Alexandra Road, St. Ives £800,000
Please enter your starting address in the form input below.
Please refresh the page if trying an alternate address.
An extremely deceptive and impressive 4 double bedroom detached home with attached large 1 bedroom annexe. Located within a popular residential area of St Ives, close to local amenities including schools and doctors and only a short walk down to the main town and Porthmeor Beach. Offering large off road gated parking, good sized enclosed rear gardens and workshop / studio. Accommodation within the main house comprises large entrance hallway, kitchen, utility room, cloakroom, dining room and lounge, with 4 bedrooms, main en-suite, office, walk in wardrobe and family bathroom. The annexe offers main bedroom with ensuite, cloakroom, kitchen and lounge. Viewing is highly recommended
UPVC double glazed front door into
Entrance Porch
With glazed door to the annexe and door to main home
Entrance Hallway
14' 5'' x 9' 10'' (4.4m x 3.0m)
Impressive sized entrance hall with doors to all principal rooms. Extensive range of fitted storage cupboards, radiator, power points , stairs to first floor
Kitchen
11' 2'' x 10' 10'' (3.4m x 3.3m)
Great sized kitchen with an extensive range of eye and base level units with ample worktop surfaces over, stainless steel sink unit and drainer with taps over with UPVC double glazed window above. Plumbing and space for dishwasher, integrated double oven and grill, 4 ring Neff electric hob, space for large free standing American style fridge freezer, door to
Utility room
7' 3'' x 11' 2'' (2.2m x 3.4m)
UPVC double glazed door to the side, fitted eye and base level units, plumbing for washing machine and dryer, space for large chest freezer, stainless steel sink unit and drainer with taps over, British Gas boiler, electric box
Cloakroom
Close coupled WC, heated towel rail, wash hand basin, window to the side, extractor fan
Dining Room
13' 5'' x 13' 1'' (4.1m x 4m)
2 UPVC double glazed windows to the side, power points, radiator
Lounge
18' 4'' x 16' 5'' (5.6m x 5m)
Another super sized room with UPVC double glazed sliding doors opening out to the rear gardens, double glazed windows to the side, power points, radiator, fitted wood burner
First Floor Landing
Large landing space with large Velux window giving the landing area some lovely light, radiator, power points, built in cupboard storage
Bedroom One
15' 9'' x 11' 10'' (4.8m x 3.6m)
UPVC double glazed window to the front with lovely views over to Godrevy, range of built in wardrobes housing hanging space and shelving, radiator, power point, door to
Office
7' 3'' x 6' 7'' (2.2m x 2.0m)
UPVC double glazed window to the front with fine sea views, power points, radiator, TV point
En-suite
Corner shower unit with mains connected shower inset, wash hand basin, close coupled wc, wash hand basin, heated towel rail, window to the side
Walk in wardrobe
Access to loft space, rage of shelving and hanging space.
Bathroom
Window to the side, corner shower unit with electric shower inset, panelled bath, pedestal wash hand basin, close coupled WC, heated towel rail
Bedroom Two
10' 6'' x 9' 10'' (3.2m x 3.0m)
Corner UPVC double glazed window, radiator, power points, built in wardrobe housing hanging space and shelving
Bedroom Three
8' 10'' x 16' 5'' (2.7m x 5m)
UPVC double glazed window to the rear, radiator, power points, built in wardrobe housing hanging space and shelving
Bedroom Four
9' 0'' x 12' 10'' (2.75m x 3.9m)
UPVC double glazed window to the rear, radiator, power points, built in wardrobe housing hanging space and shelving
The Annexe
2 Entrances into the annexe, one from the entrance porch and the other an integral entrance into the entrance hallway
Bedroom
16' 1'' x 9' 6'' (4.9m x 2.9m) exclusive of wardrobe depth
UPVC double glazed window to the front, power points, radiator, extensive range of built in wardrobes housing hanging space and shelving, door to
En-suite
Large walk in shower cubicle with mains connected shower inset, close coupled WC, wash hand basin, window to the side, built in storage cupboard
Cloakroom
Close coupled WC, wash hand basin, heated towel rail
Kitchen
11' 2'' x 8' 10'' (3.4m x 2.7m)
Range of eye and base level units with ample worktop surfaces over, stainless steel sink unit and drainer with taps over, UPVC double glazed window to the side, serving hatch to living room, eye level electric oven, ample power points, space for fridge fridge and freezer
Living Room
17' 1'' x 12' 2'' (5.2m x 3.7m)
Double glazed sliding doors to the rear garden, power points, radiator, window to the side
Outside
To the front of the property is a gated large parking area with brick built driveway holding parking for at least 5 vehicles possibly more. Access to both sides of the property leading into the rear garden. Walled garden with a large patio / seating area, lawned area with raised flower bed and currently vegetable garden. A real feature of the gardens is the large workshop measuring 9m x 2.77, separated into 3 sections with garden storage, shed area and large workshop with electric and light connected.
Tenure
Freehold
EPC
C
Council Tax
Main house band E Annexe A
Services
Mains metered water, mains drainage, mains electricity, mains gas that also fires the central heating and water. The annexe has its own gas boiler. Broadband is currently connected
Flood Risk
Surface water and drainage - very low risk Sea and River - Very Low Risk
Click to enlarge
- * DETACHED HOME
- * 4 BEDROOM MAIN HOUSE
- * SUPER 1 BEDROOM ANNEXE
- * LARGE OFF ROAD PARKING
- * ENCLOSED REAR GARDENS
- * LARGE WORKSHOP
- * SEA VIEWS
- * VIEWING HIGHLY RECOMMENDED
Request A Viewing
St. Ives TR26 1ER
Cross Estates







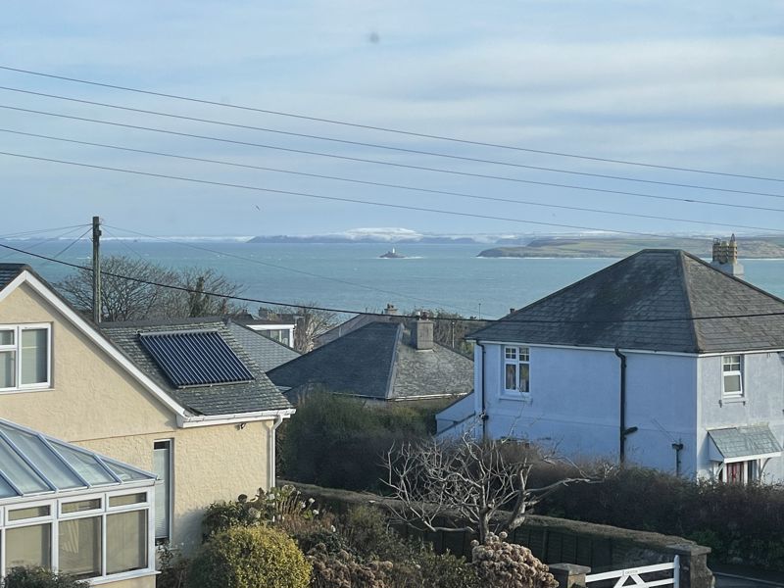
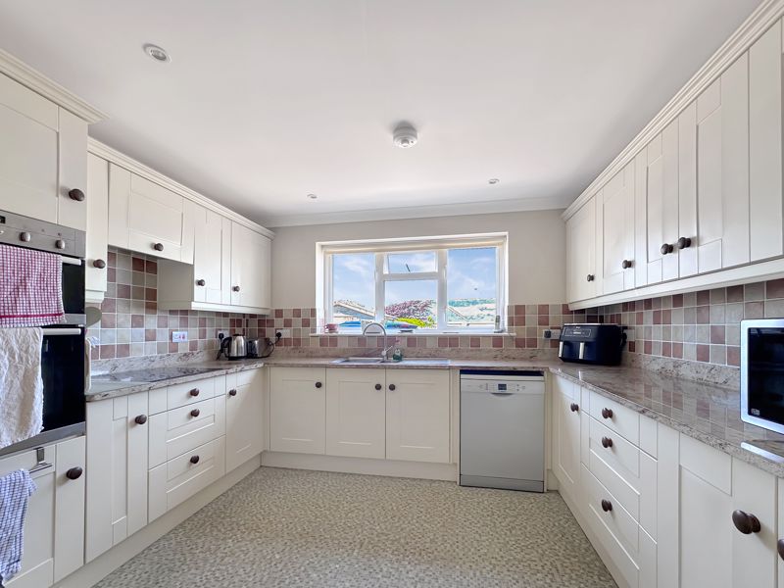
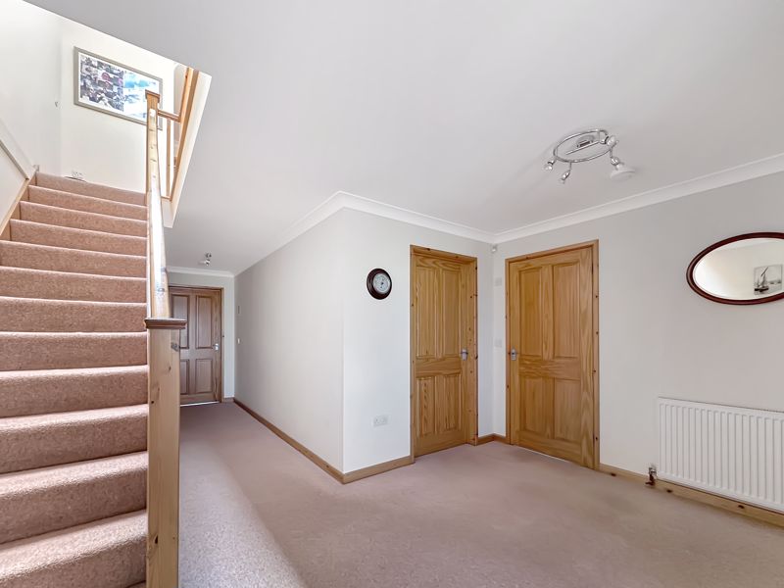
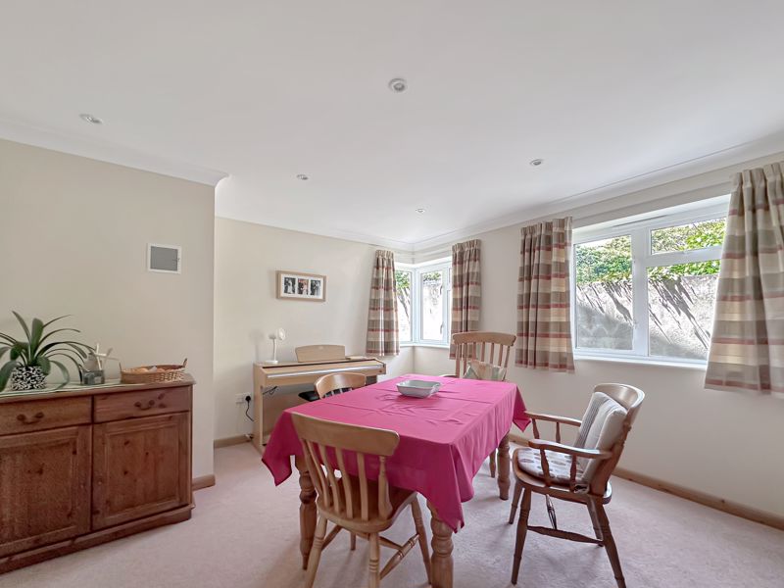
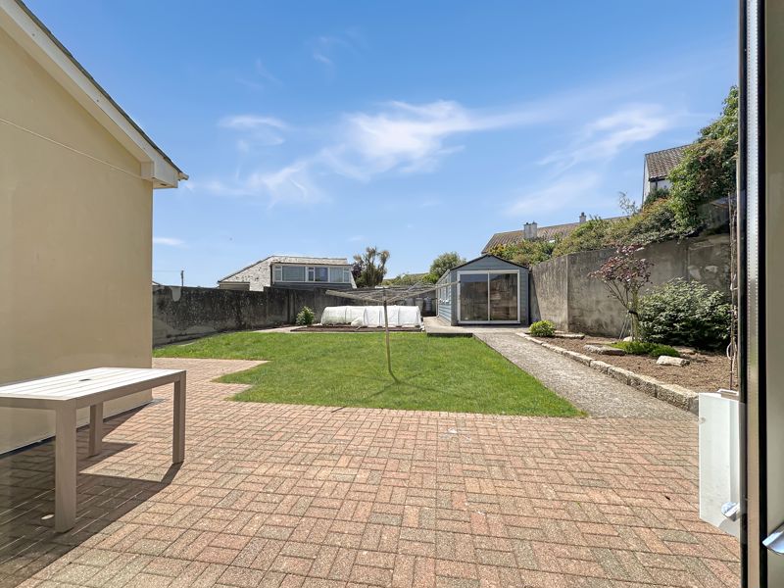

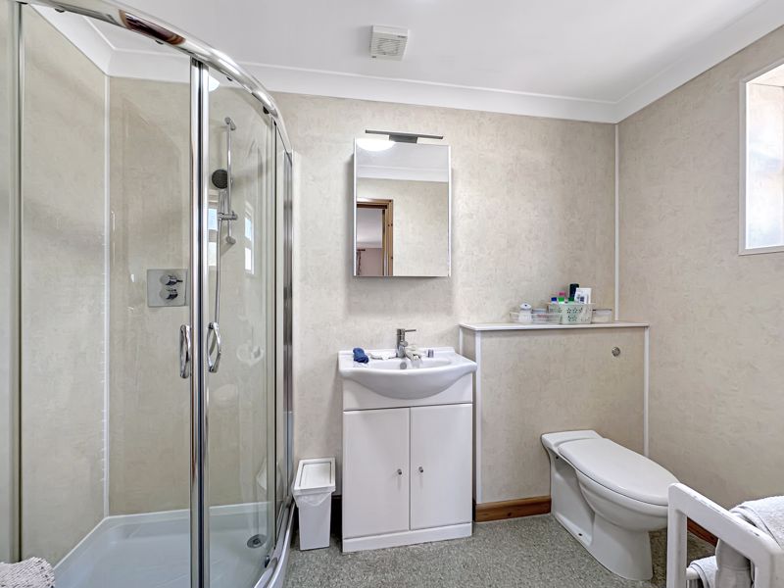
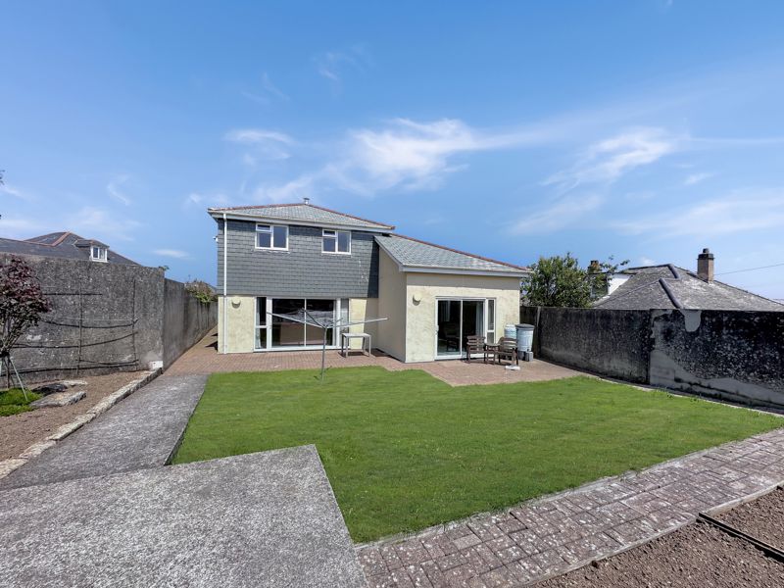
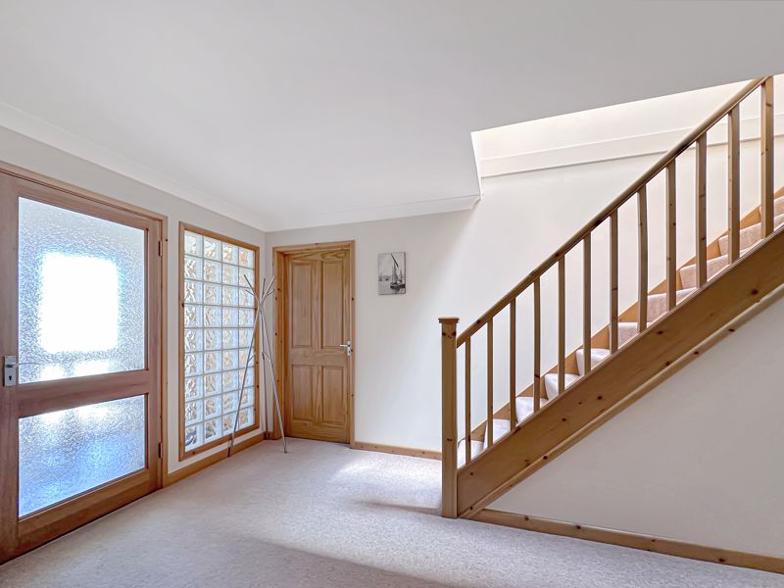
.jpg)
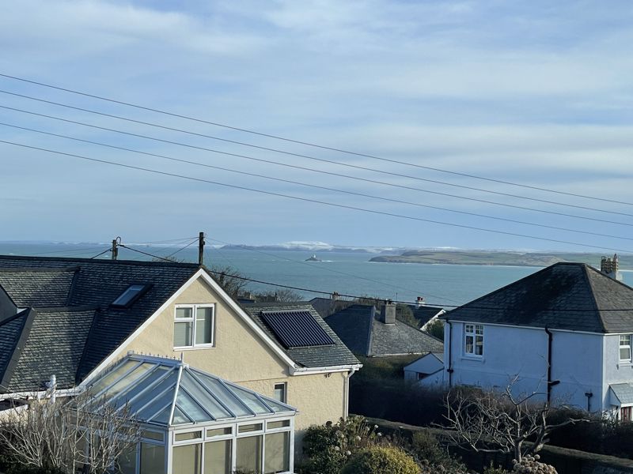
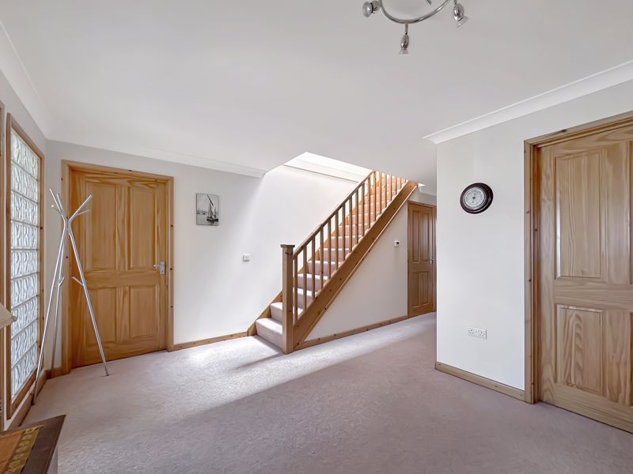
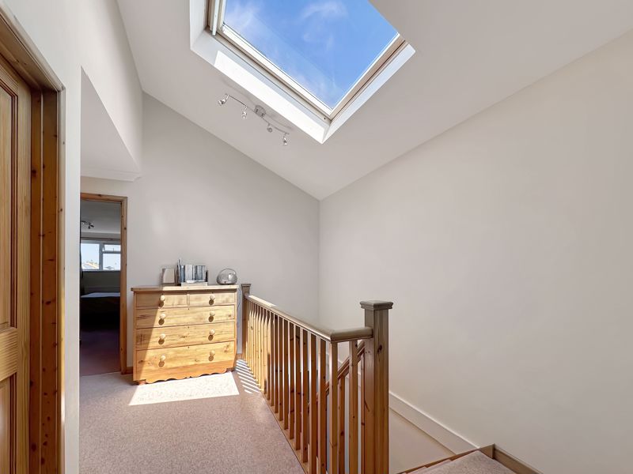
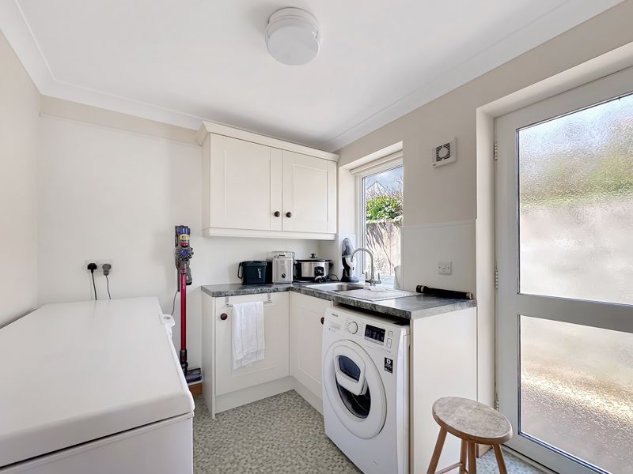
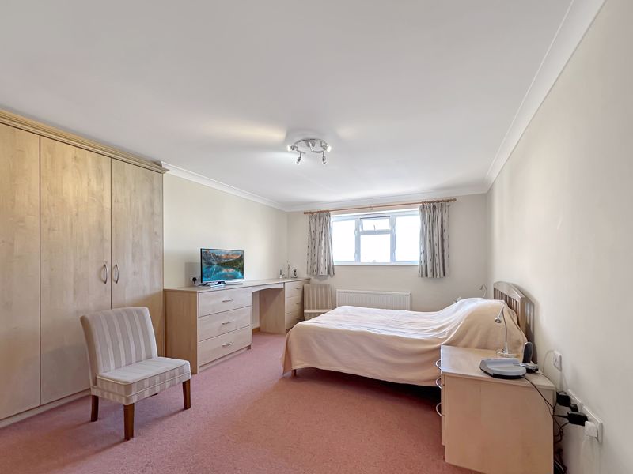

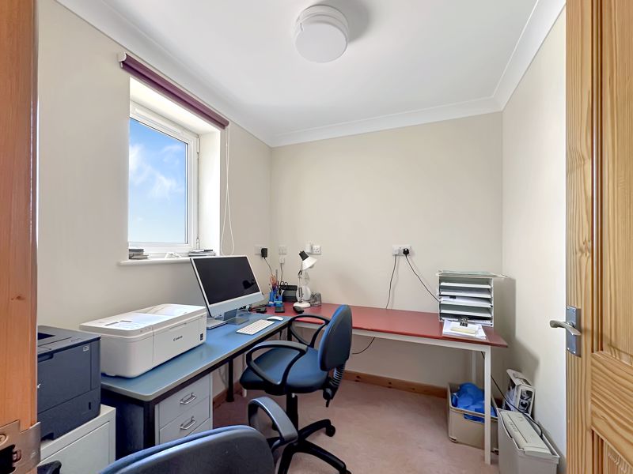
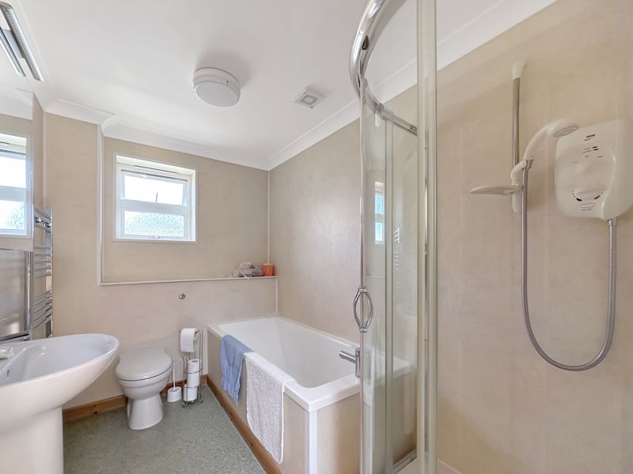

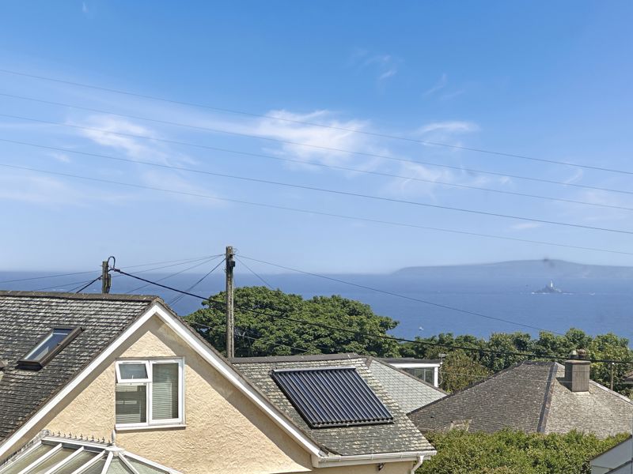
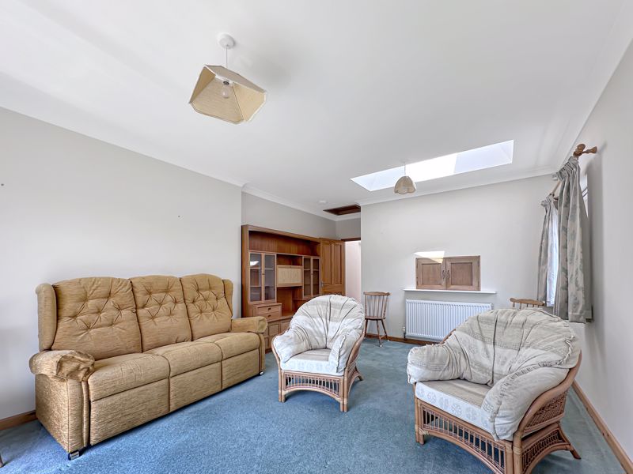
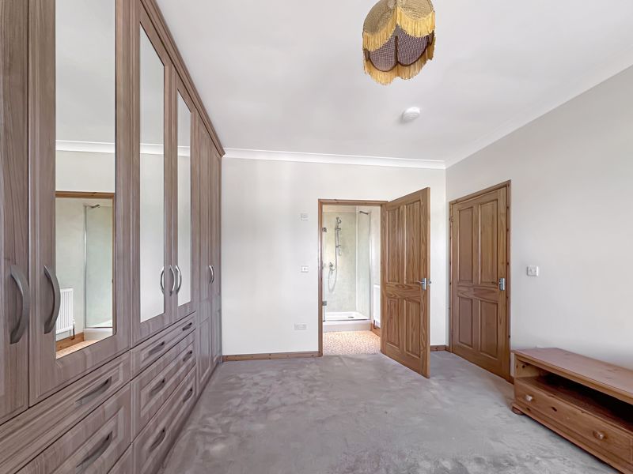
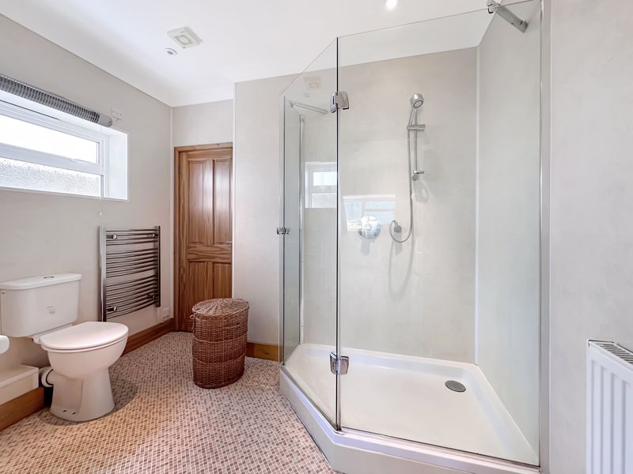
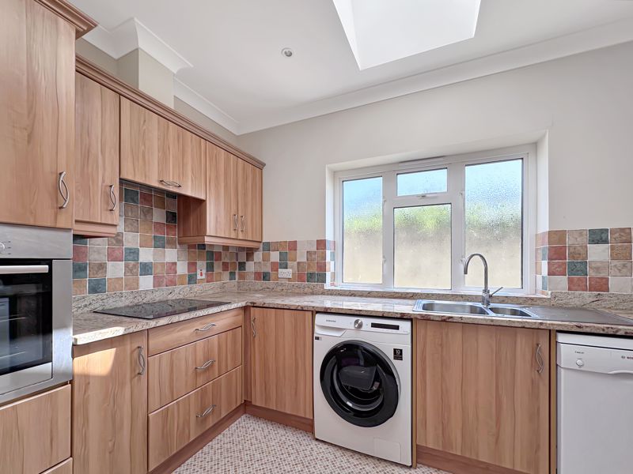













.jpg)























