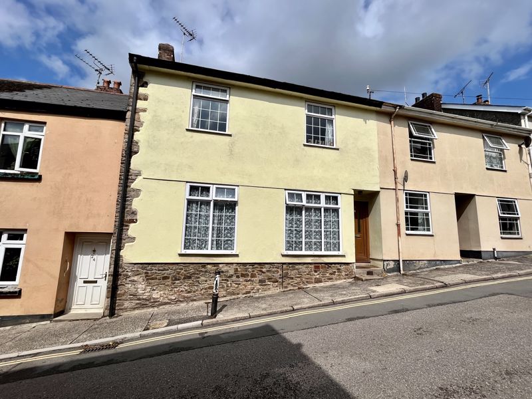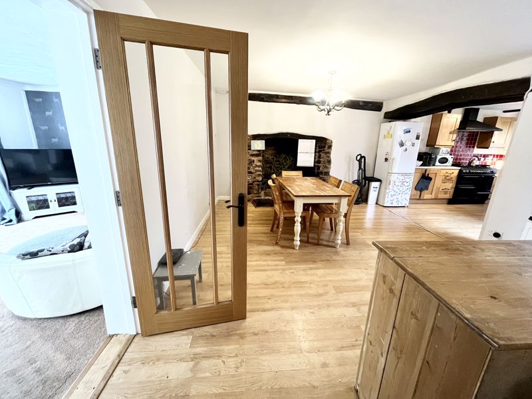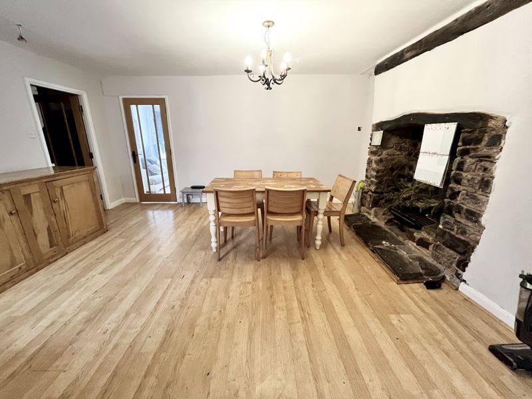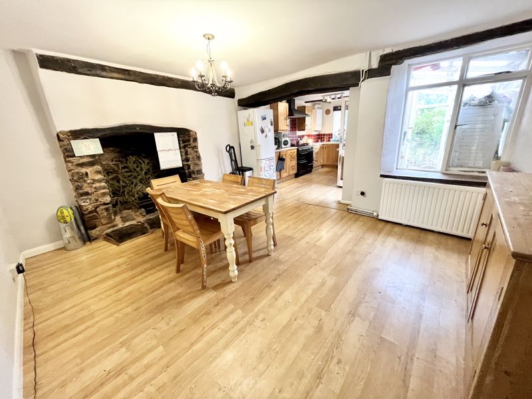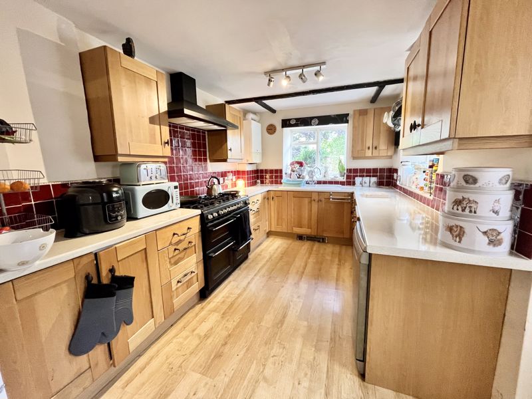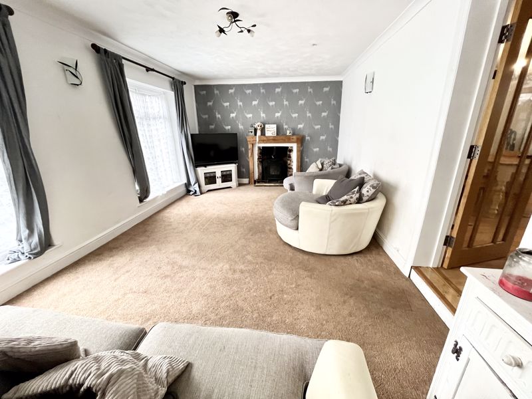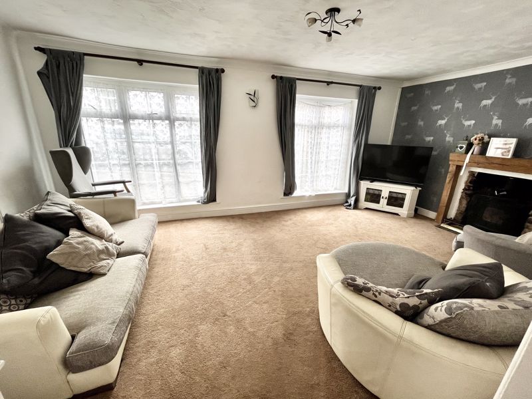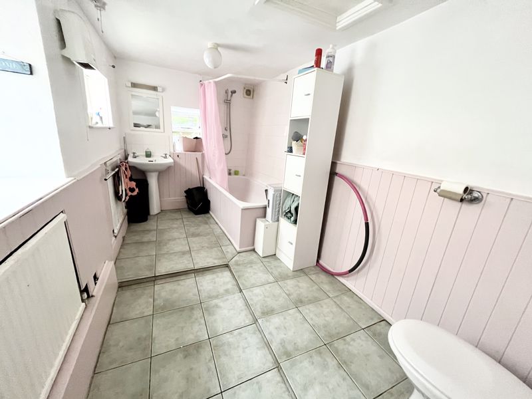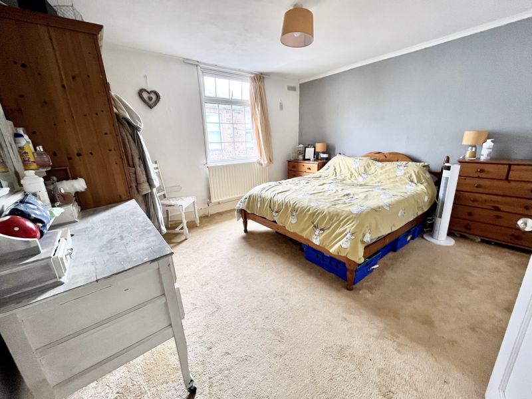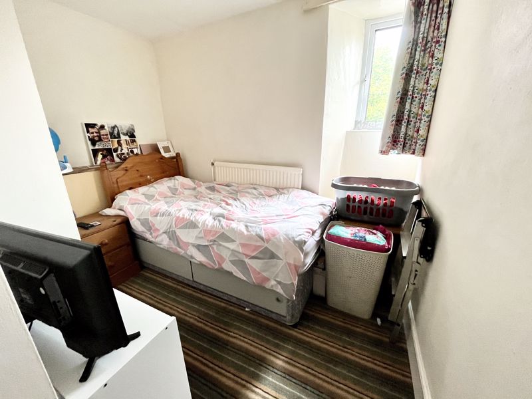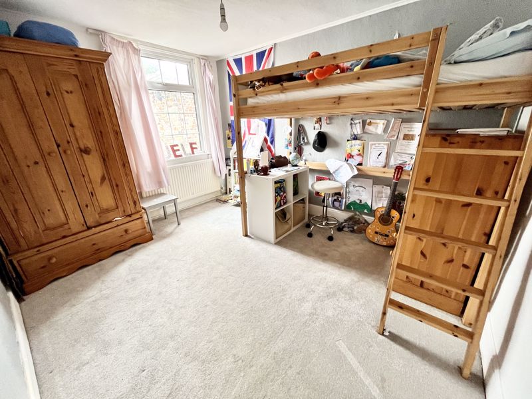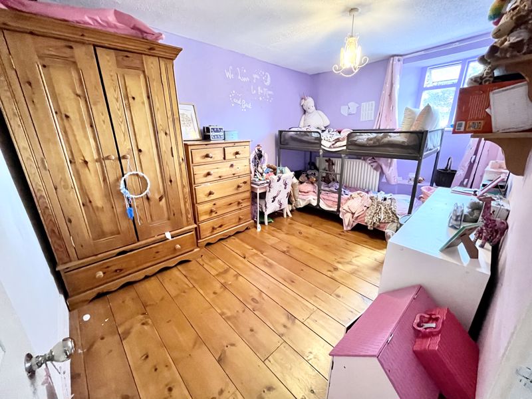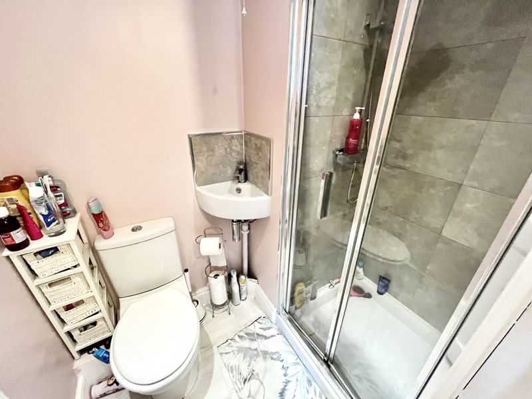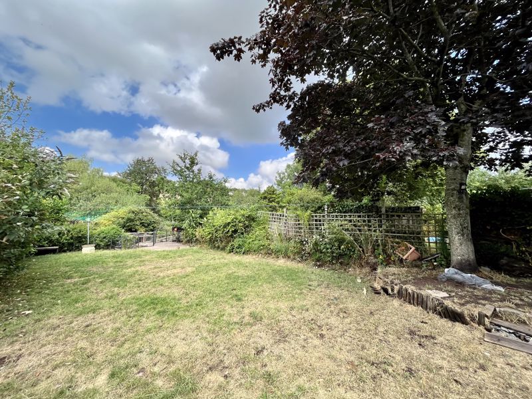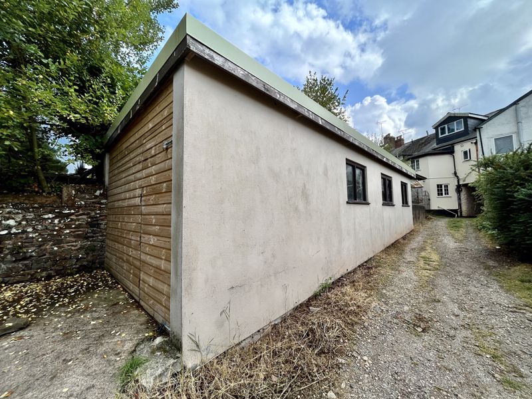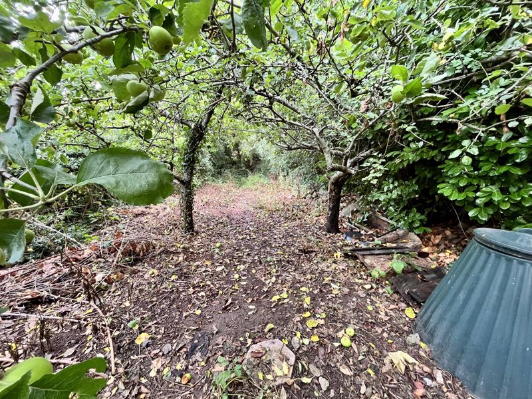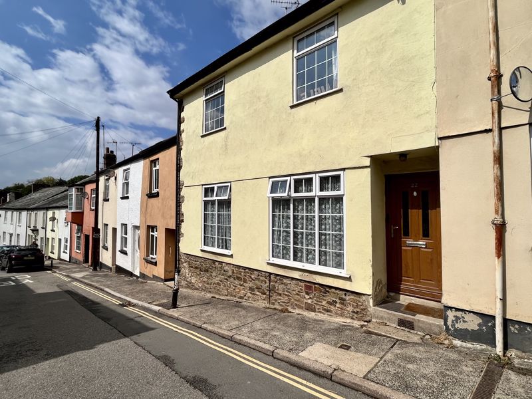Fore Street, North Tawton Offers in Excess of £300,000
Please enter your starting address in the form input below.
Please refresh the page if trying an alternate address.
An exceptionally spacious family home with four bedrooms, 250ft rear garden, garage and workshop situated in a convenient location and just a short walk from the amenities of North Tawton, offered for sale with no onward chain.
Directions
From the A3072 Crediton to Okehampton road at De Bathe Cross, take the turning sign posted to North Tawton, Continue straight across the roundabout into the High Street and proceed down to the Square. Bear left past the Clock Tower and continue down the hill into Fore Street. The property will be found on your right.
Location
The town of North Tawton is situated amidst the rolling Devonshire countryside and within easy reach of Okehampton and Crediton. Okehampton offers easy access to Exeter via the newly opened Dartmoor Line from Okehampton, with hourly trains, you could be in Exeter within 40 minutes. North Tawton includes: two mini markets, post office, chemist, deli/tea room, gift shop, three public houses, doctors surgery, two free public car parks, NHS dentist, veterinary surgery, park with swings and a good primary school. The former market town of Okehampton lies approximately 6 miles to the west offering additional complementary facilities and educational establishments. The road link is via the A30 dual carriageway which can be accessed at either Whiddon Down or at Okehampton, providing excellent road communications; west into Cornwall or east to the cathedral city of Exeter with its road, rail and airport connections. North Tawton is situated on the Tarka Trail and is fortunate enough to boast rugby, football and cricket clubs, bowls aerobics, yoga and badminton as well as a variety of societies including scouts, guides, youth club, drama group, W.I. and British Legion. The BBC series 'Jam and Jerusalem' was filmed here
A upvc front door opens to the
Entrance Hall
Wood laminate flooring, radiator, open tread stairs and part original exposed cobbled flooring under the stairs.
Living Room
19' 2'' x 11' 4'' (5.85m x 3.46m)
A Yeoman wood burning stove set in a stone fireplace with wood surround, fitted carpet, radiator.
Dining Room
15' 1'' x 12' 7'' (4.61m x 3.83m)
Wood laminate flooring with an inglenook stone fireplace, radiator, open plan to the
Kitchen
14' 4'' x 9' 3'' (4.36m x 2.81m)
A range of oak wood wall and floor units, one and a half bowl porcelain sink, space and point for a gas cooker with an extractor hood over, gas boiler, wood laminate flooring and kickboard heater.
Utility room
14' 1'' x 5' 5'' (4.30m x 1.66m)
Space and plumbing for a washing machine and other appliances, cupboards and shelves, single glazed french doors to the garden.
Bathroom
13' 8'' x 6' 8'' (4.158m x 2.033m)
A white suite comprising of a close coupled toilet, pedestal wash basin, panelled bath with separate shower unit over, ceramic tiled flooring, radiator.
From the entrance hall, open tread carpeted stairs lead to the landing with fitted carpet.
Bedroom 2
11' 7'' x 9' 7'' (3.54m x 2.91m)
Fitted carpet, radiator.
Bedroom 4
2.84m x 2.84m decreasing to (2.84m x 1.96m)
Fitted carpet, radiator.
Bedroom 1
11' 8'' x 12' 10'' (3.56m x 3.91m)
Fitted carpet, radiator.
Bedroom 3
13' 3'' x 8' 11'' (4.04m x 2.72m)
Wooden floorboards, radiator.
Shower Room
A white suite comprising of close coupled toilet, wash basin, shower cubicle, vinyl flooring.
Outside
To the rear of the property is a concrete shared access area leading to a large lawned garden with a sandstone patio, surrounded by shrubs and trees. Beyond, steps lead down to further areas of garden and access leading to the garage and workshop. The garage has space for one vehicle and adjoined is a useful workshop/store with a part glazed door. The lower area of garden offers a wooden footbridge with woodland area and three apple trees.
Consumer Protection from Unfair Trading Regulations 2008
As the sellers agents we are not surveyors or conveyancing experts & as such we cannot & do not comment on the condition of the property, any apparatus, equipment, fixtures and fittings, or services or issues relating to the title or other legal issues that may affect the property, unless we have been made aware of such matters. Interested parties should employ their own professionals to make such enquiries before making any transactional decisions. You are advised to check the availability of any property before travelling any distance to view.
Click to enlarge
- Living room with a wood burning stove
- Large open plan dining room/kitchen
- Utility Room
- Four bedrooms
- Upstairs shower room
- Downstairs bathroom
- 250ft garden, Garage & workshop (note a narrow access for vehicle to the garage)
- Gas central heating, Partially double glazed
- Efficient broadband speed, we are advised upto 60mbps
- EPC Rating-62D Council Tax Band - C
North Tawton EX20 2DT





