Admiral Way, Exeter £334,950
Please enter your starting address in the form input below.
Please refresh the page if trying an alternate address.
Cooksleys are proud to present to the market a four bedroom terraced property situated in the sought after Greenacres development with stunning views over the communal green. A short walk to the local primary school and close to a popular secondary school, parks, Exeter Golf and Country Club and excellent access to Topsham with river walks and dedicated cycle lanes. The property provides easy access to all major road links, bus routes and Newcourt rail station. The accommodation is spread over 3 floors comprising of entrance hall, kitchen breakfast room, lounge, 4 bedrooms- master with en suite, family bathroom, enclosed rear garden, garage and off road parking for one vehicle. Offered for sale with no onward chain. Viewing recommended.
Entrance Hall
Accessed via part-frosted front door. Doors to kitchen breakfast room and Lounge. Under stairs storage cupboard. Cloakroom. Turning staircase to first floor landing. Telephone point. Radiator
Cloakroom
Low level WC, pedestal wash hand basin. Part-tiled walls. Extractor fan. Radiator.
Kitchen/Breakfast Room
15' 0'' x 9' 3'' (4.573m x 2.826m)
Front aspect uPVC double glazed window with views over the communal green. Fitted range of high and base level units with stainless steel sink, mixer tap and single drainer. Rolled edge work surfaces. Part-tiled walls. Integrated oven and hob with extractor fan above. Further appliance space. Seating area. Concealed wall-mounted boiler. Radiator.
Lounge
16' 1'' x 11' 8'' (4.898m x 3.560m)
Rear aspect uPVC double glazed window. Double glazed French doors leading to rear garden. TV point. Telephone point. 2 radiators.
First Floor Landing
Doors to Bedroom 2, Bedroom 3, Bedroom 4 and Bathroom. Airing cupboard with water tank and shelving. Further storage cupboard. Turning staircase to second floor landing.
Bedroom Two
13' 7'' x 9' 2'' (4.146m x 2.802m)
Front aspect French doors to Juliette balcony with a stunning view over the communal green. Telephone point. TV point. Radiator.
Bedroom Three
13' 2'' x 7' 2'' (4.024m x 2.194m)
Rear aspect uPVC double glazed window with view over the read garden. Radiator.
Bedroom Four
8' 7'' x 7' 7'' (2.617m x 2.304m)
Rear aspect uPVC double glazed window with view over the rear garden. Radiator
Bathroom
Front aspect frosted double glazed uPVC window. 3 piece suite comprising of panel enclosed bath with mixer tap and handheld shower above, low level WC and pedestal hand wash basin. Part-tiled walls. Shaver point. Extractor fan. Radiator.
Second Floor Landing
Door to Bedroom 1
Bedroom One
21' 0'' x 12' 7'' (6.411m x 3.834m)
Front aspect uPVC double glazed window with a view over the communal green. Rear aspect Velux window. TV point. Telephone point. Thermostat control point. Access to loft void above. 2 radiators. Door to en suite shower room.
En suite Shower Room
3 piece suite comprising fully enclosed shower cubicle, low level WC, pedestal hand wash basin with tiled splashback. Shaver point. Rear aspect uPVC double glazed frosted window. Extractor fan. Radiator.
Rear Garden
Private enclosed, sunny aspect rear garden. Panel fencing. Paved seating area and path leading to further lawned area. Rear access to the garage and parking space. Spacious shed.
Garage
Metal up and over door and overhead storage.
Click to enlarge
Exeter EX2 7GA





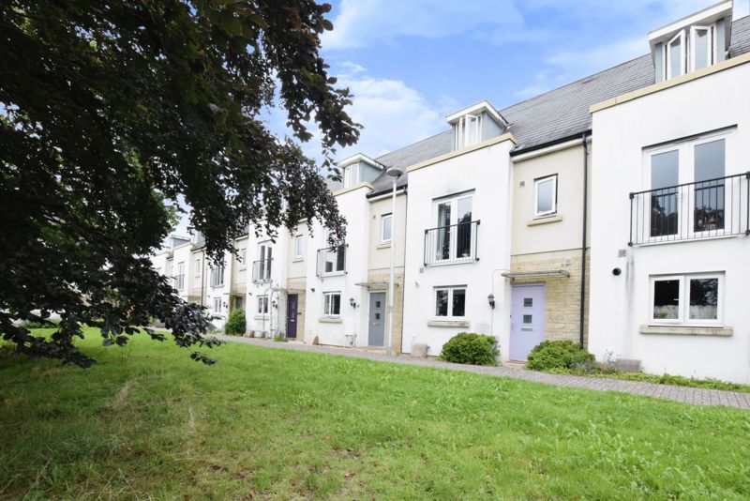
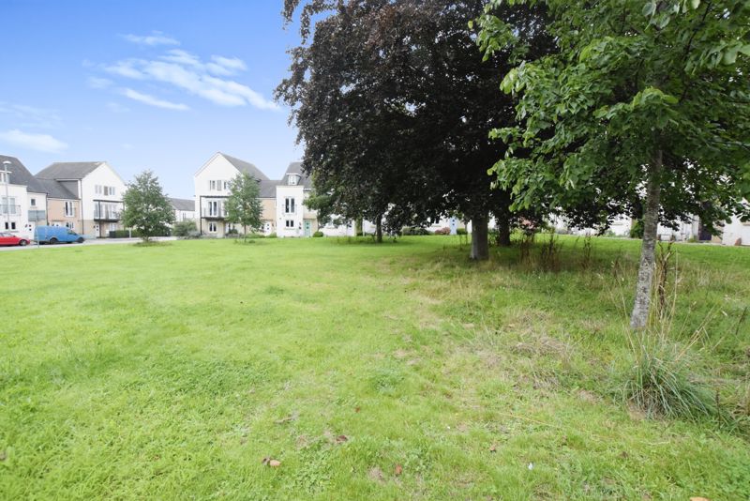
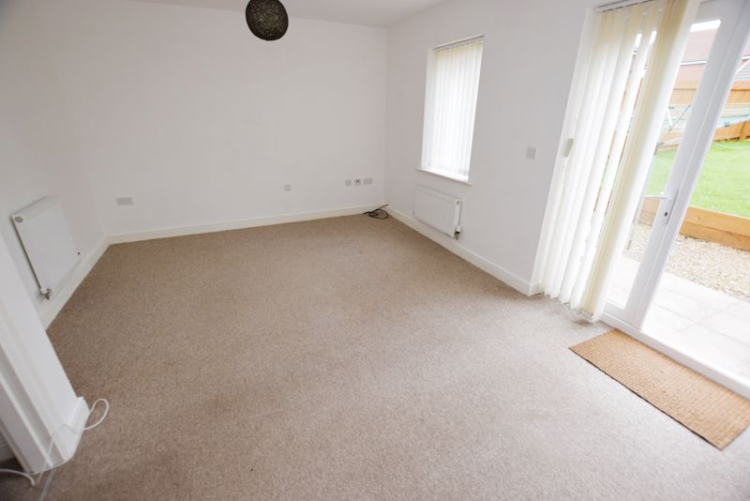
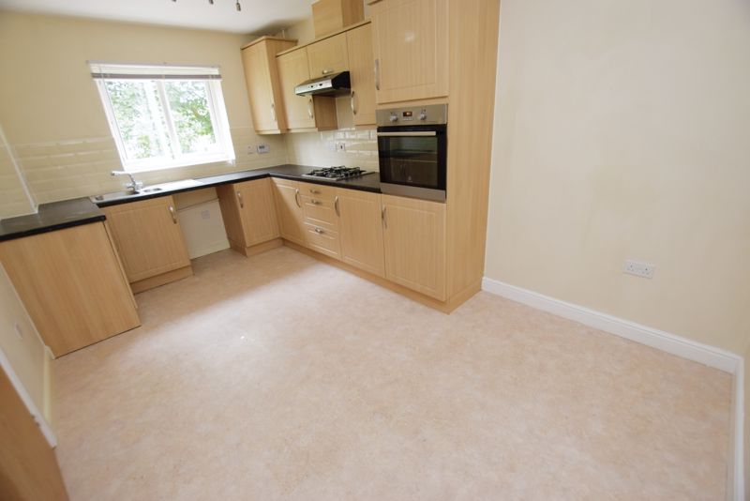
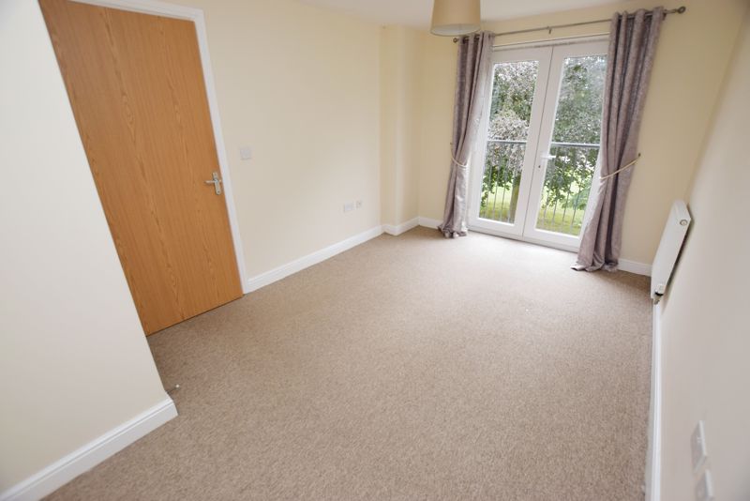
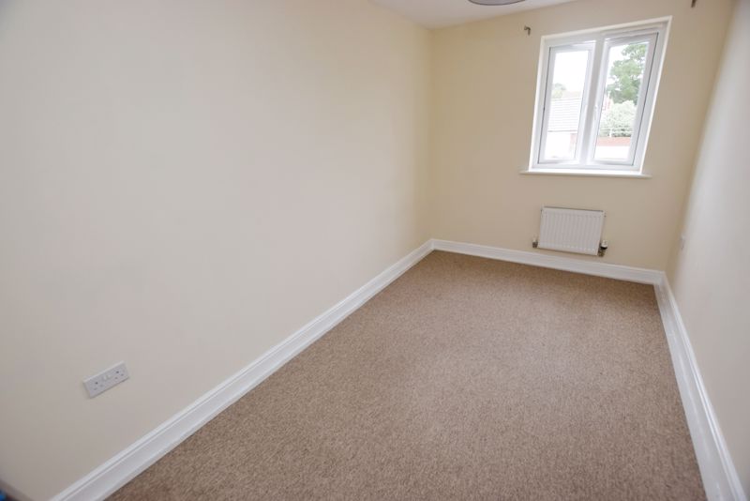
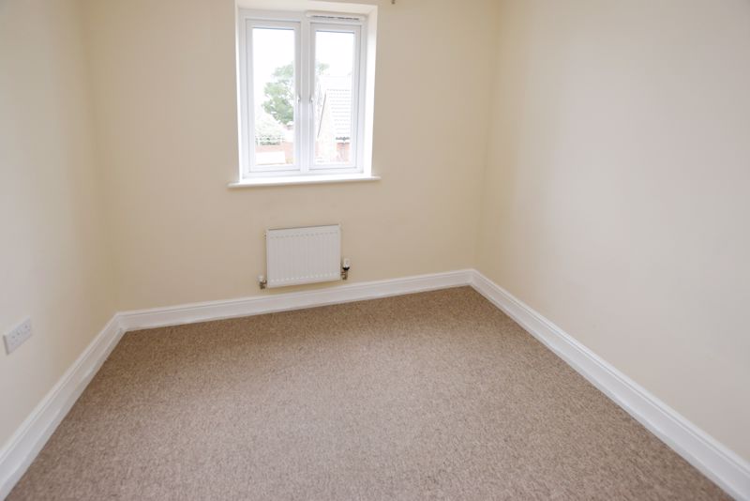
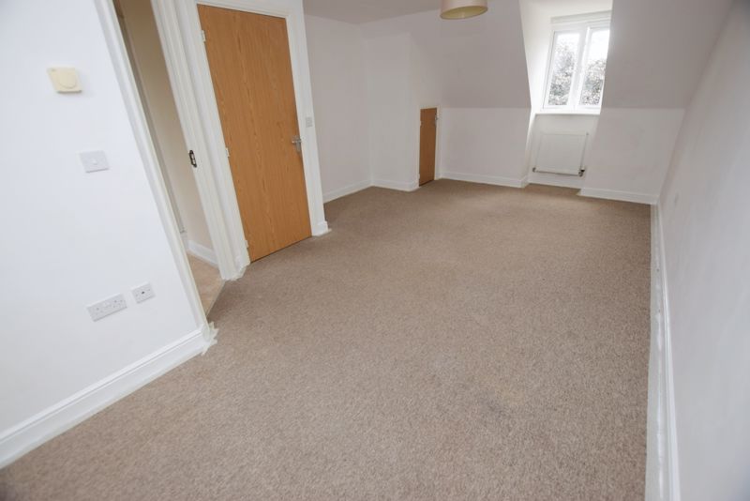
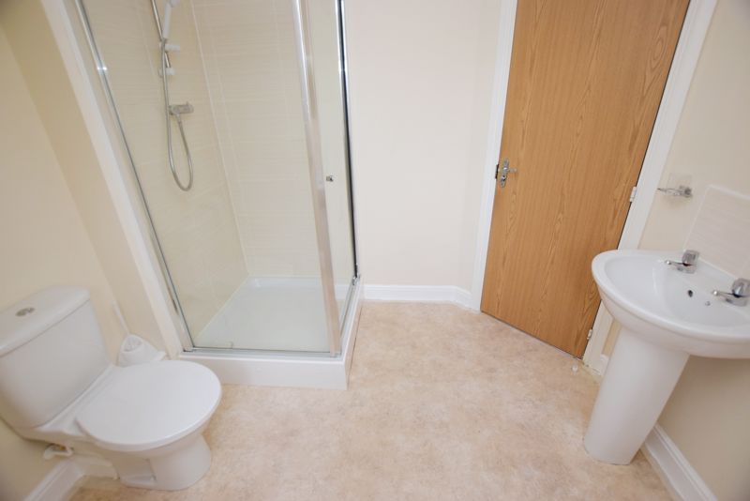
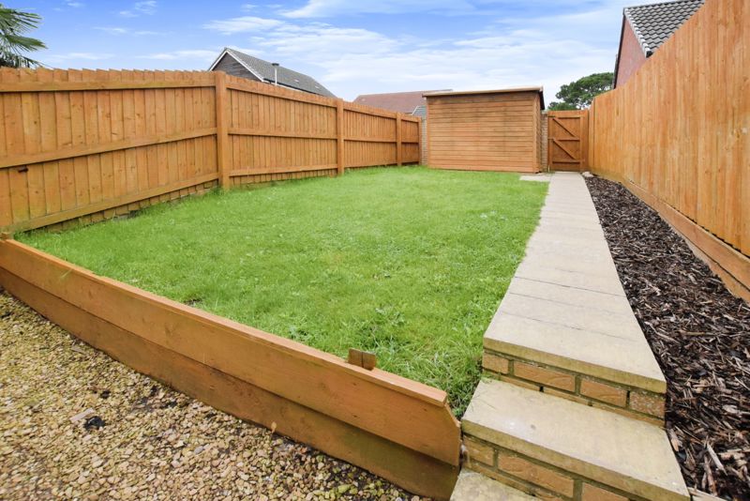
.jpg)
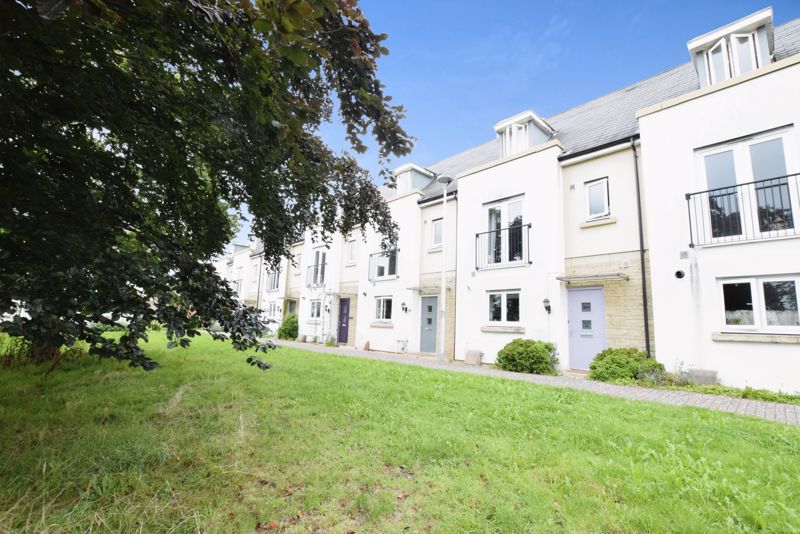










.jpg)









