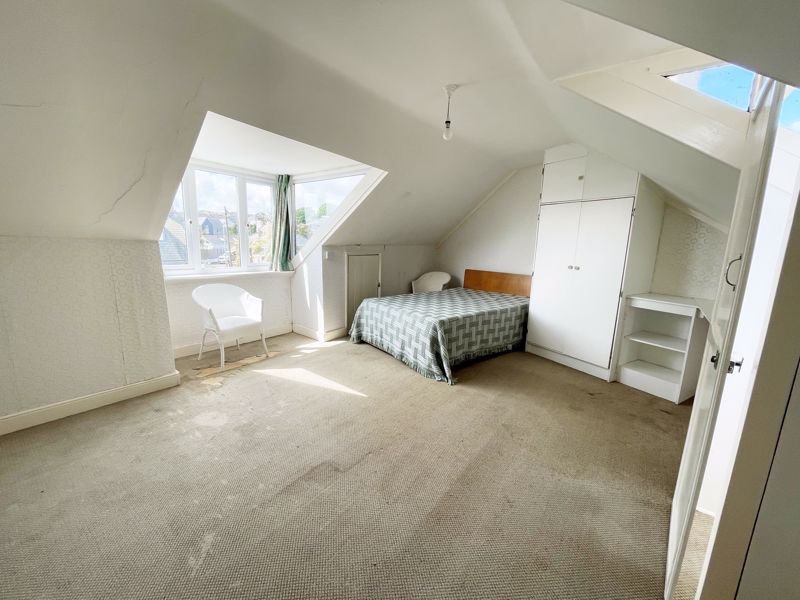Ayr Terrace., St. Ives Offers in Excess of £399,000
Please enter your starting address in the form input below.
Please refresh the page if trying an alternate address.
This really is a fantastic opportunity for someone looking for a doer upper or project within the popular coastal town of St Ives. Offering substantial accommodation over the 3 floors, this large terraced property must really be viewed so that the space can be fully appreciated. In need of updating and modernising however this property is only a short walk down to Porthmeor Beach and the main town, it also has parking to the rear and some sea and coastal views. With 5/6 bedrooms, 2/3 large reception rooms, gas central heating and mostly double glazed. A very versatile property being sold with no further chain
Front door into
Entrance Hallway
Stairs rising to first floor, radiator, door to
Reception Room
15' 5'' x 14' 6'' (4.70m x 4.42m)
UPCVC double glazed bay window to the front with window seat, fireplace with gas fire onset, power points, TV point
Bedroom 4 / Dining Room
15' 1'' x 11' 9'' (4.6m x 3.58m)
Window to the rear, power points, radiator
Dining Room / Breakfast Room
16' 5'' x 9' 0'' (5m x 2.74m)
Door and window to the side, boiler, cupboard under the stairs, power points, electric box, door to
Kitchen
16' 5'' x 9' 0'' (5m x 2.74m)
With a range of eye and base level units and worktop surfaces over, 4 ring electric hob with electric oven under, wall mounted sink unit with further stainless steel sink unit and drainer with taps over, door to the side yard and rear, UPVC double glazed window to the rear, ample power points
First floor landing
Built in cupboard with storage and access to large loft space
Bedroom Two
16' 11'' x 14' 5'' (5.15m x 4.39m) to bay
Double glazed bay window to the front with sea glimpses, radiator, power points
Bedroom Three
13' 4'' x 12' 1'' (4.06m x 3.68m)
Window to the rear, power points, radiator
Bedroom Five
9' 10'' x 6' 8'' (3m x 2.02m)
Window to the side and double glazed door out to the rear with sea views, built in storage cupboard, power points
Bedroom 6
8' 5'' x 7' 7'' (2.57m x 2.30m)
Double glazed window to the front, power points
Bathroom
Panelled bath with electric shower over, WC, pedestal wash hand basin, window to the side
Cloakroom
WC, window to the side
Attic Room
19' 8'' x 15' 3'' (5.99m x 4.65m)
Great size room with dormer window to the front with sea views, pedestal sink unit, storage under eaves, door to WC
Outside
To the front is a small courtyard fore garden. To the rear is off road parking for 2 smaller cars along with a large side courtyard
EPC
D
Council Tax
D
Tenure
Freehold
Flood Risk
Surface Water - Very Low Risk Sea and River - Very Low Risk
Services
Mains metered water, mains drainage, mains electricity, mains gas
Agents Note
The property does require modernisation however this is a super opportunity. Its a very large house with big rooms. Great location too only just a short walk down to Porthmeor Beach and just a little further down to the main town. Viewing this super house if you're looking for a project is highly recommended.
Click to enlarge
- * 5/6 BEDROOMS
- * REFURBISHMENT PROJECT
- * OFF ROAD PARKING
- * 2/3 RECEPTION ROOMS
- * SOME SEA AND COASTAL VIEWS
- * CLOSE TO PORTHMEOR BEACH
Request A Viewing
St. Ives TR26 1ED
Cross Estates






























