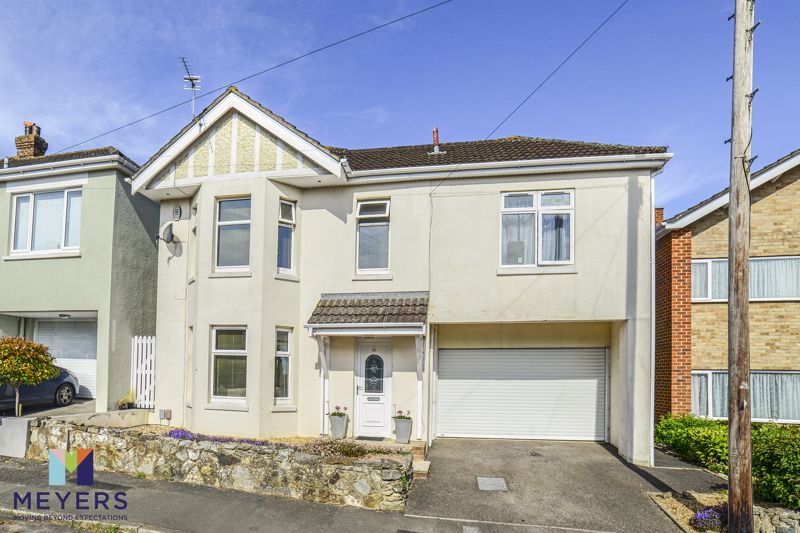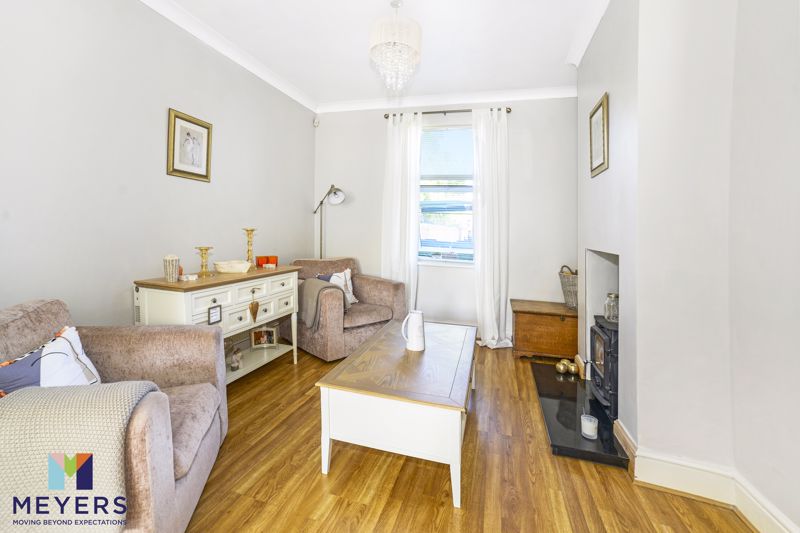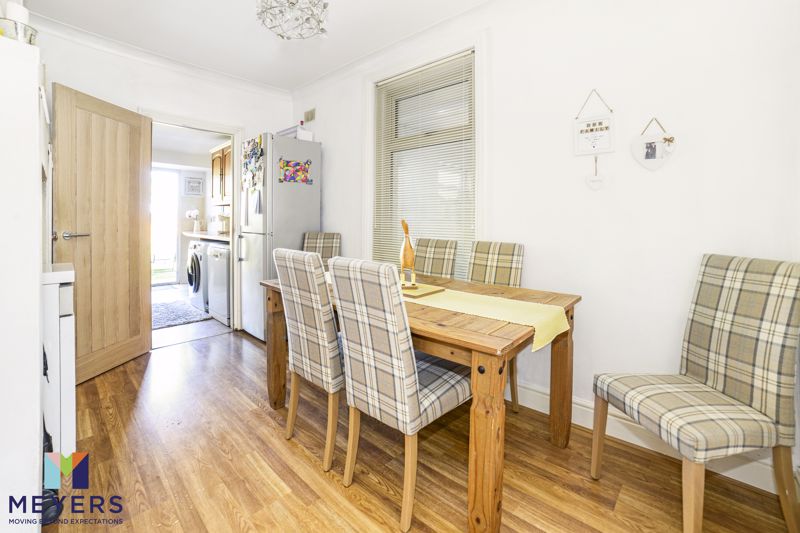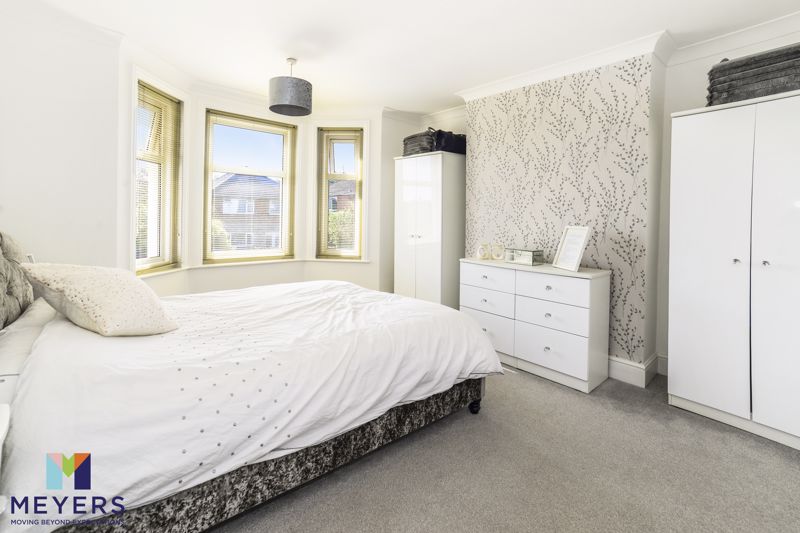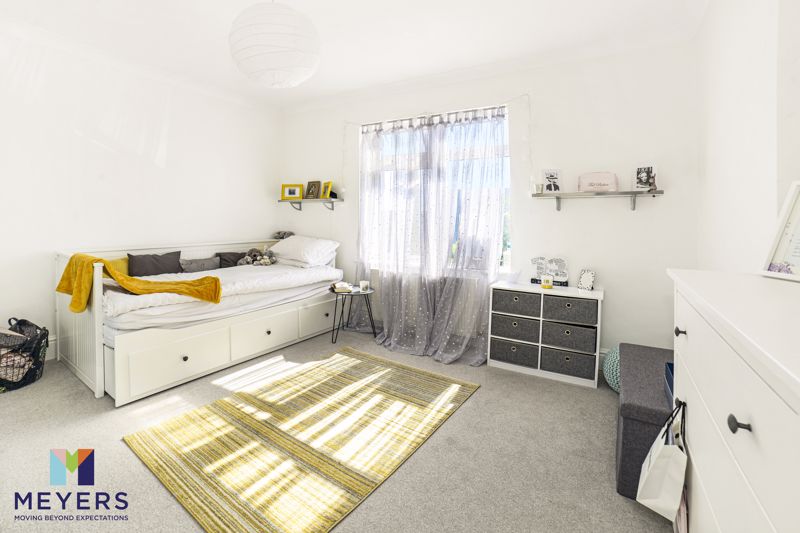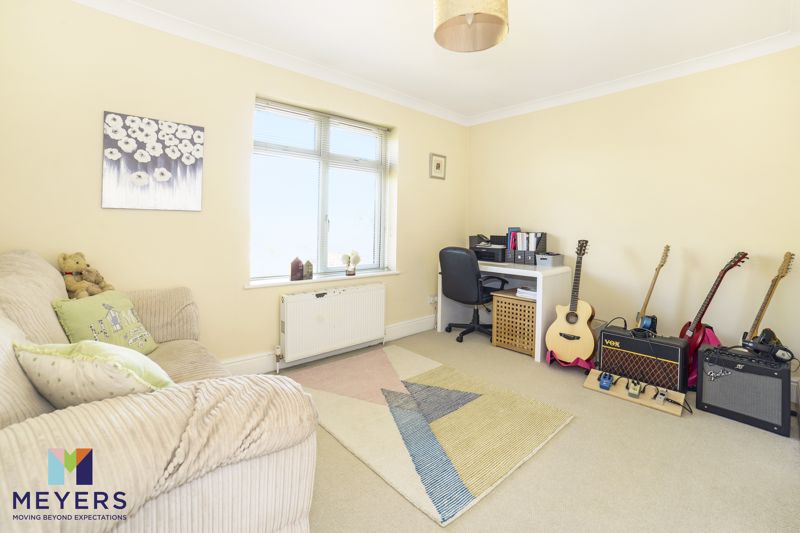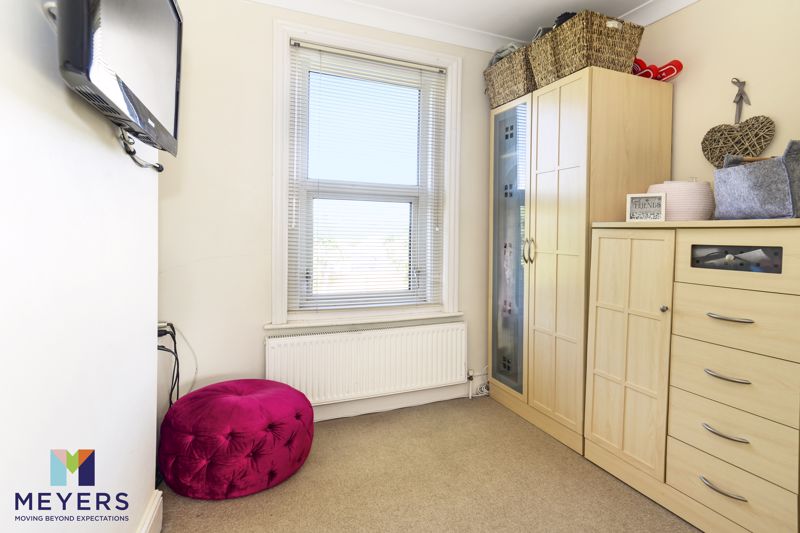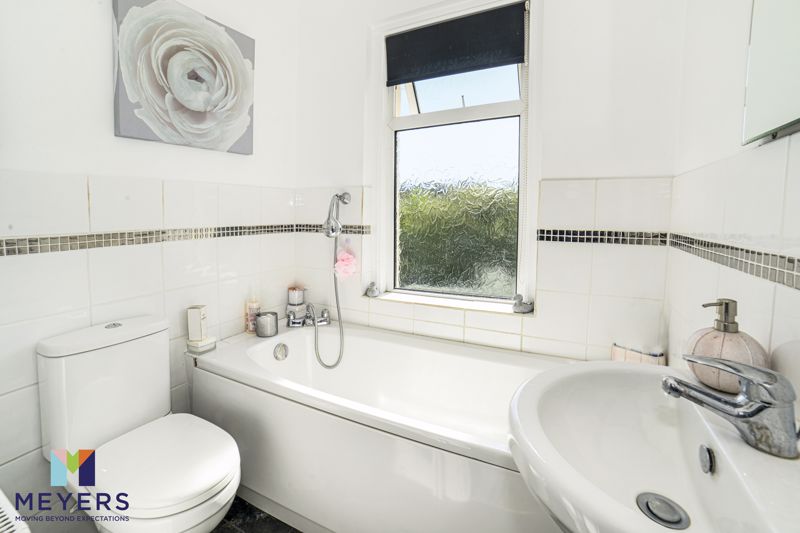Saxonhurst Road, Bournemouth Offers in Excess of £450,000
Please enter your starting address in the form input below.
Please refresh the page if trying an alternate address.
An impressive, WELL PRESENTED, extended FAMILY home, FIVE bedrooms, BATHROOM, EN-SUITE, downstairs WC, THREE reception rooms, fully fitted KITCHEN, oversized GARAGE, private DRIVEWAY, well kept WESTERLY facing rear GARDEN, excellent SCHOOL CATCHMENTS
Location
Saxonhurst Road is in the sought after area of Northbourne, within a short walk to Hill View Primary School in addition to the Ofsted rated "Outstanding" Winton and Glenmoor Academies. The property is also in close proximity to local shops and a regular bus service to Bournemouth Town Centre. The popular Redhill Park and common are within a five minute walk, ideal for families with children and dog walking. Bournemouth International Airport is only a ten minute drive away.
Ground Floor
This beautiful example of a detached family home is set in the popular and sought after area of Northbourne and is within walking distance to Hill View Primary School and shops. The property comprises of an entrance hallway with ground floor WC, tastefully designed sitting room to the front with feature bay window and a separate, bright and airy lounge area to the rear, dining room and fully fitted kitchen with "farm house style" floor and wall mounted storage units, integrated gas hob, electric oven and space for all white goods.
First Floor
The first floor boasts a landing area and five bedrooms. Four of the bedrooms are generous size doubles and bedroom five is a large single. There is an en-suite shower room to bedroom two, making an ideal guest bedroom and built in storage to most of the rooms. Also on the first floor is a family bathroom with bath/shower attachment, WC and wash basin.
Outside
Outside boasts a beautiful, westerly facing, low maintenance rear garden that is mainly laid to lawn and patio area, private driveway to the front and an oversized garage.
Hall
Sitting Room
13' 6'' x 12' 7'' (4.11m x 3.83m)
Lounge
11' 11'' x 10' 4'' (3.63m x 3.15m)
Dining Room
11' 11'' x 8' 3'' (3.63m x 2.51m)
Kitchen
10' 9'' x 10' 0'' (3.27m x 3.05m)
WC
Landing
Bedroom 1
13' 6'' x 12' 7'' (4.11m x 3.83m)
Bedroom 2
13' 3'' x 8' 6'' (4.04m x 2.59m)
En-suite
Bedroom 3
13' 3'' x 11' 0'' (4.04m x 3.35m)
Bedroom 4
11' 11'' x 10' 4'' (3.63m x 3.15m)
Bedroom 5
8' 6'' x 8' 3'' (2.59m x 2.51m)
Bathroom
5' 11'' x 5' 1'' (1.80m x 1.55m)
Garage
IMPORTANT NOTE
These particulars are believed to be correct but their accuracy is not guaranteed. They do not form part of any contract. Nothing in these particulars shall be deemed to be a statement that the property is in good structural condition or otherwise, nor that any of the services, appliances, equipment or facilities are in good working order or have been tested. Purchasers should satisfy themselves on such matters prior to purchase.
Click to enlarge
- Five Bedrooms
- Two Bathrooms
- Three Reception Rooms
- Westerly Facing Garden
- Oversized Garage
- Private Driveway
- Excellent School Catchment
- Ideal Family Home
Bournemouth BH10 6JH





