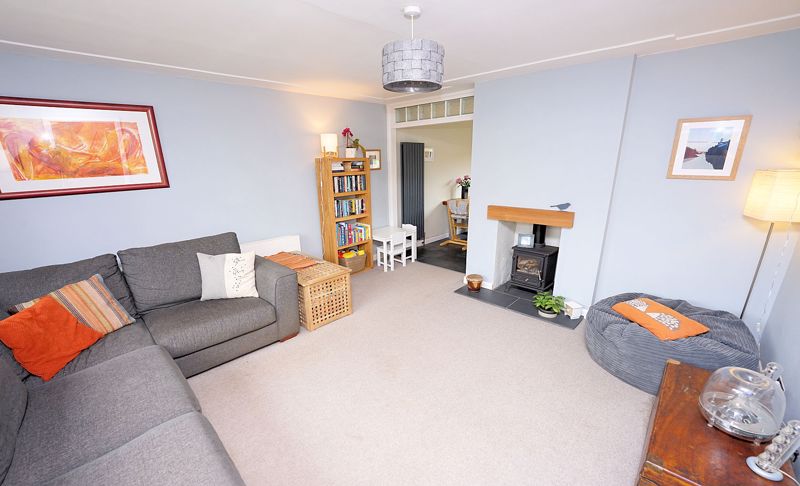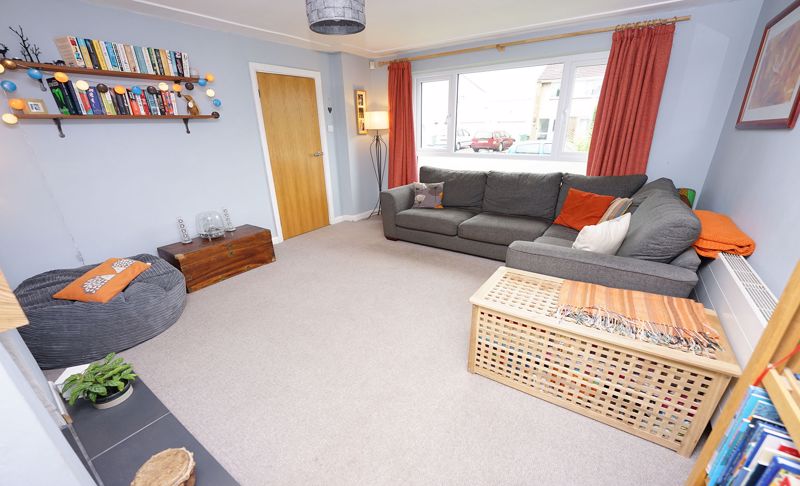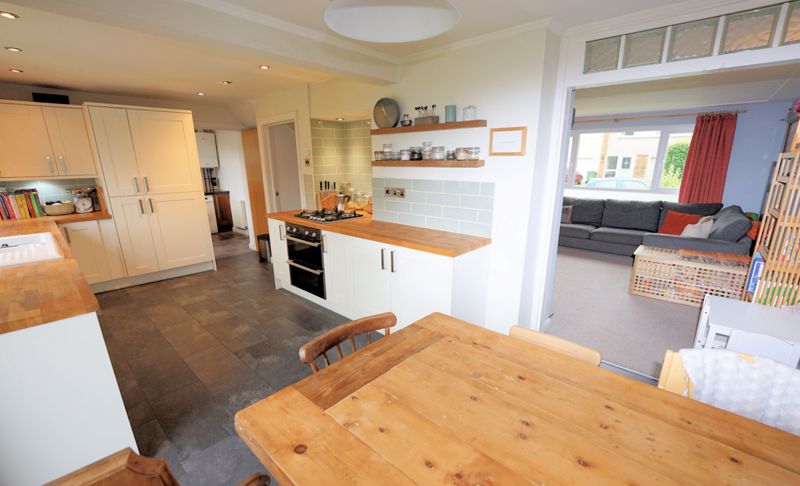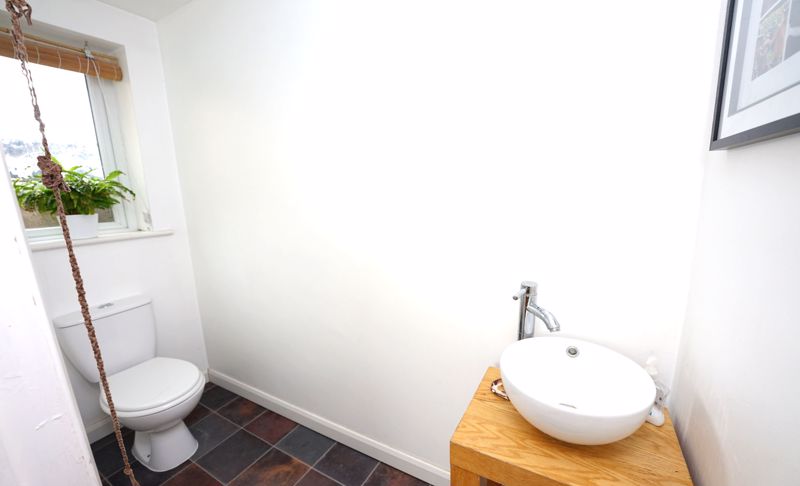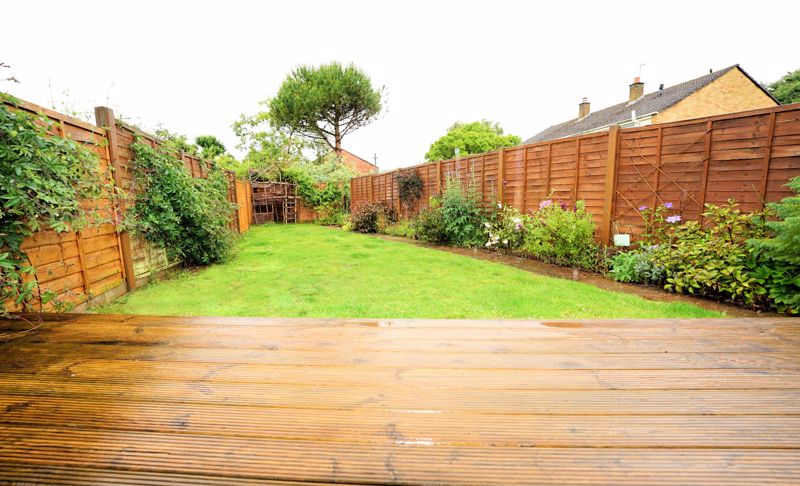Paulman Gardens, Long Ashton £462,500
Please enter your starting address in the form input below.
Please refresh the page if trying an alternate address.
A much improved 4 bedroom, 2 bathroom family home with a drive and garage to the side, found in a quiet setting in this highly desirable village away from areas of new development and through traffic but well placed for the village centre amenities, schools, a nursery, the SUSTRANS cycle route to Bristol and close to open countryside.
The houses here were solidly built in the late 1950’s and this, like many properties in this area of the village, has been successfully enlarged from the original 3 bedroom specification to the present 4 bedroom, 2 bathroom layout with the added advantage of a study, a utility room and a cloakroom. The very fact that so many houses here have been significantly extended over the years is indicative of what a nice spot it is with owners having chosen to add additional accommodation rather than move.
Click on the Brochure link for full details
The House:
The house has been updated in the last 4 years and offers a welcoming traditional reception hall that has genuine oak flooring, an easy straight staircase rising to the first floor with a built in cupboard, doors off to the study, the attractive living room and a doorway that draws the eye through the house all the way to the rear garden.
The living room is virtually square which makes for easy furniture arrangement, and in keeping with every room in the house there is a light and airy feel. A wood burner is recessed into a fireplace with a slate hearth and oak bressumer while a double doorway opens to the dining area that is part of the wide open plan kitchen-diner.
The excellent kitchen-diner has been completely remodelled within the last 4 years and has a full range of new wall and floor cabinets in a timeless Shaker Style with light hardwood work surfaces, an integrated dishwasher, fridge freezer, an inset gas hob and a built under electric double oven-grill. The tiled surrounds complement and add further character while windows and matching French doors overlook and open to the almost full width rear deck and lawned rear garden.
The utility room is a very useful addition to the original living space with a further range of wall and floor cupboards together with appliance space. The utility room also opens to the Cloakroom that has a classic white suite including a Japanese style bowl basin on a wash stand.
The well proportioned study (off the hall) is a great asset either for working seriously from home or a place for the Playstation/Xbox, or perhaps both.
Upstairs the part galleried landing has access to the loft and a built in double linen cupboard and doors leading off to each room.
The principal bedroom is very well proportioned with excellent space for free standing wardrobes or, alternatively space to add built in wardrobes if required.
There is a shower room off the landing with a contemporary suite and contrasting ceramic tiling.
The second bedroom overlooks the rear garden and beyond towards the picturesque wooded hillsides on the edge of the village.
The remaining bedrooms are both comfortable single rooms that are arranged to the front.
The family bathroom is tiled with Limestone finish tiling to complement the white suite that has replaced the original in recent years.
Outside: The drive and garage stand to the side of the house (the black VW camper van in our photograph is on the drive of this house). The garage has an up and over door, light and power connected.
The drive has been widened to allow parking for a second car and the garden at the front is laid to lawn with a low stone wall, borders and a couple of established trees including a lovely Magnolia.
The garden at the back is fully enclosed by timber panel fencing that offers a good degree of privacy with a lawn extending away for some distance. There is also storage space hidden away to the side of the house.
Click to enlarge
- Please click on the BROCHURE link/icon for full details.
- 4 comfortable bedrooms
- 2 bathrooms (bathroom and shower room)
- Attractive almost square living room
- A well proportioned study
- A superb open plan kitchen-diner with integrated appliances
- A utility room and a cloakroom
- Well presented updated and improved living space
- Private rear garden
- A double drive and garage to the side
Long Ashton BS41 9AT






