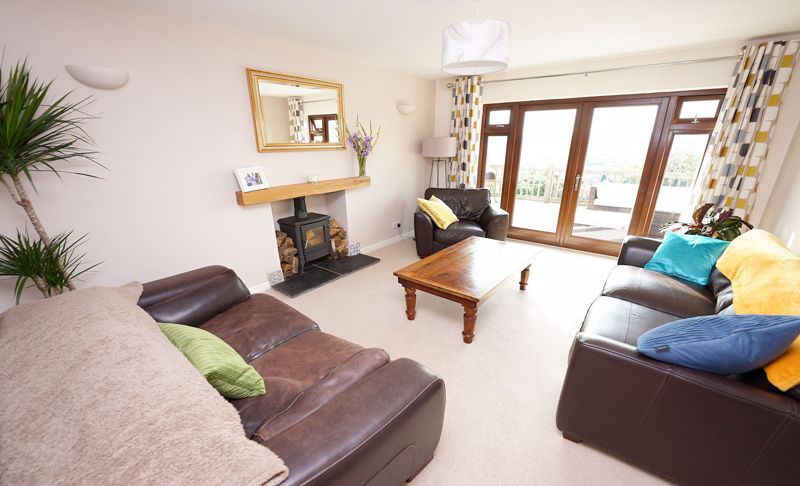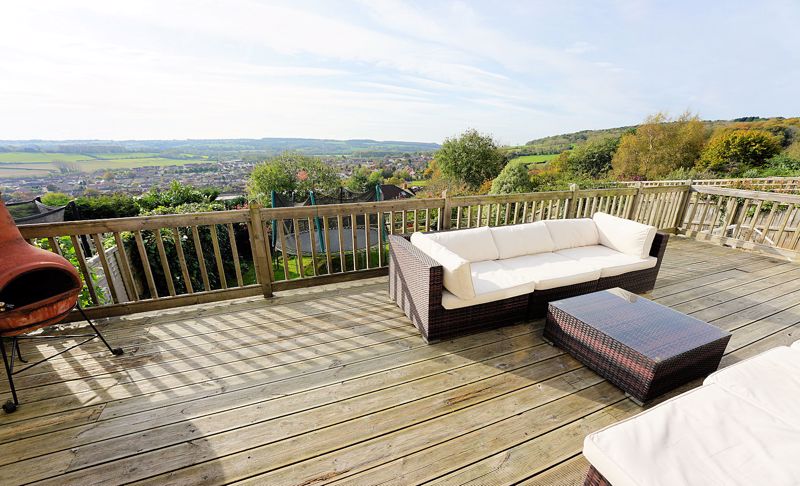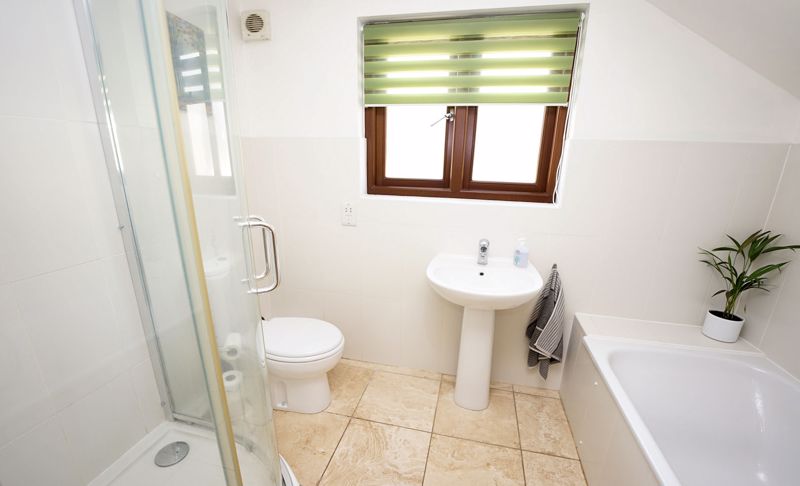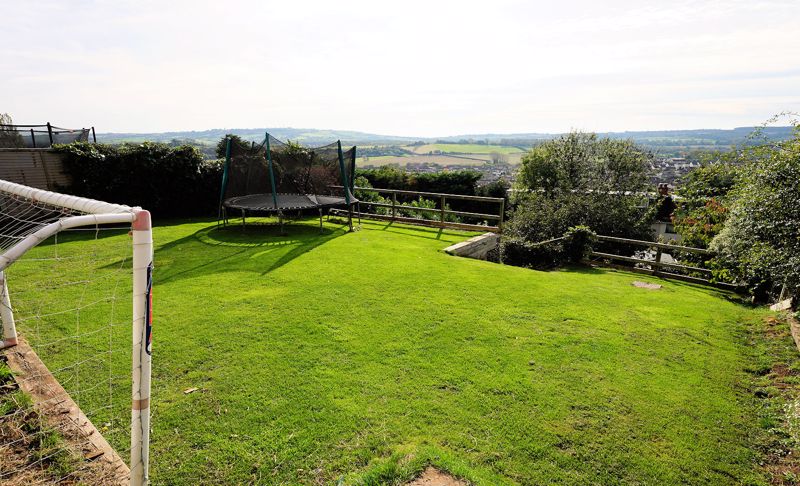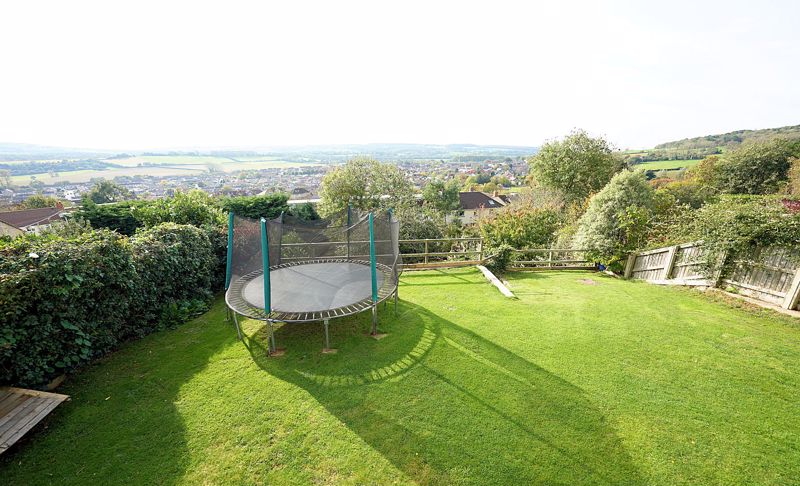Providence Lane, Long Ashton Offers in the Region Of £865,000
Please enter your starting address in the form input below.
Please refresh the page if trying an alternate address.
An individual 4 bedroom, 2 bathroom family home of high specification enjoying spectacular views over the village and surrounding countryside as far as the Bristol Channel coast.
The house takes advantage of a warm south westerly facing position with some of the best views in Long Ashton. The village centre and schools are within easy reach but the property stands well away from any main through roads. In recent years the house has been extensively remodelled creating a very comfortable home with a contemporary feel and an excellent energy efficiency rating of B. The accommodation is both spacious and well planned and with the main rooms opening overlooking a broad deck and rear gardens with the views beyond.
The properties in Providence Lane are tremendously varied with an attractive mix of styles from period cottages to contemporary modern homes and this is part of the appeal of the lane. The shops in the centre of the village are around a 10 minute walk away and the nearest primary school is a similar distance.
The House: The lovely light and airy reception hall gives an immediate impression of space with a part vaulted ceiling adding even greater volume. A staircase rises to a galleried landing above. The hall leads to a cloakroom, the living room, the open plan kitchen diner and via concealed double doors to a generous family room that adds great flexibility to the layout.
The living room which has a fireplace with a wood burning stove inset, is amply proportioned and enhanced by the almost wall to wall French doors and matching side screens that open to access to the deck and open the room to the views.
The family room is arranged to overlook the garden at the front and offers very good second reception room space.
The superb open plan kitchen diner measures over 19’ x 15’ (5.8 x 4.7m) overall and again opens to the deck, overlooks the garden, the village and vale. The kitchen area is fitted with a good range of timeless Shaker style wall and floor cupboards with hardwood work surfaces. There is an integrated dishwasher, space for a range cooker, a fitted chimney hood and plenty of space for an American style fridge freezer. A door opens from the kitchen to a utility room and from here a door in turn leads to the garden.
On the first floor the galleried landing opens to the family bathroom, and four very comfortable bedrooms. Three of the bedrooms including the principal bedroom, face south west and enjoy even wider ranging views with the main bedroom having a shower room en suite and French doors to a Juliet balcony.
Outside: The house is approached via its own private lay-by off Providence Lane with a drive that provides further parking leading to a detached Garage.
The garden at the front is laid to lawn with deep borders planted with a variety of established shrubs and bushes.
Steps lead from the drive to the front of the house and a path continues via the side to a very useful under croft store room beneath the garage. Adjacent to this store room there is also a wood store.
To the rear a deep full width deck is a really lovely place to sit and enjoy the views day or evening. Beneath the deck there is enclosed storage space and then the main lawn is level and well kept.
On the far side of the lawn, steps lead down to the lower area of the garden which is less formal with a further area of lawn, a productive apple tree and a garden shed to one side.
The Village:
Long Ashton, for many, many years North Somerset’s most sought after village, is ideal for the commuter and surrounded by lovely countryside. Good road connections are available to the major centres in the area with Bristol just 3½ miles away and easily accessed via the SUSTRANS cycle network. Junction 19 of the M5 is less than 6 miles giving easy access to the motorway and a main line rail connection is available at nearby Nailsea and Backwell Station.
Local leisure prospects are similarly attractive with good sporting and recreational facilities, various sports centres and three challenging golf courses including Bristol & Clifton and Long Ashton, the latter found almost on the doorstep. Sailing and world-class fishing is offered at the nearby Chew Valley and Blagdon Lakes. A number of well-established equestrian centres are located nearby and the Mendip Hills and vales of North Somerset are famed for some of the loveliest walks in the region.
Please click on the brochure link for further information
Click to enlarge
Long Ashton BS41 9DL







