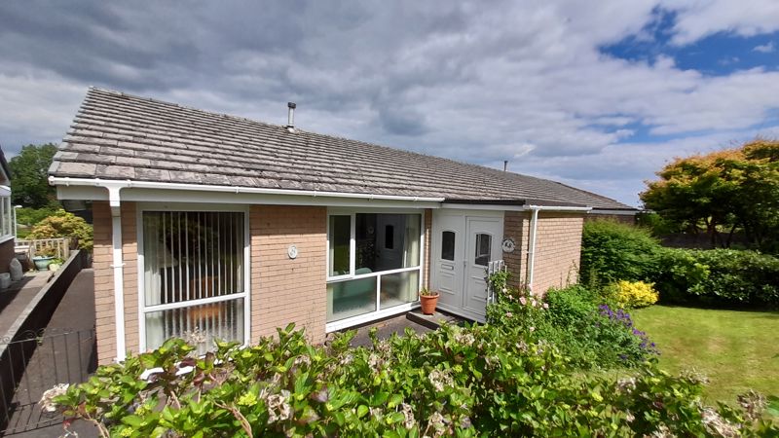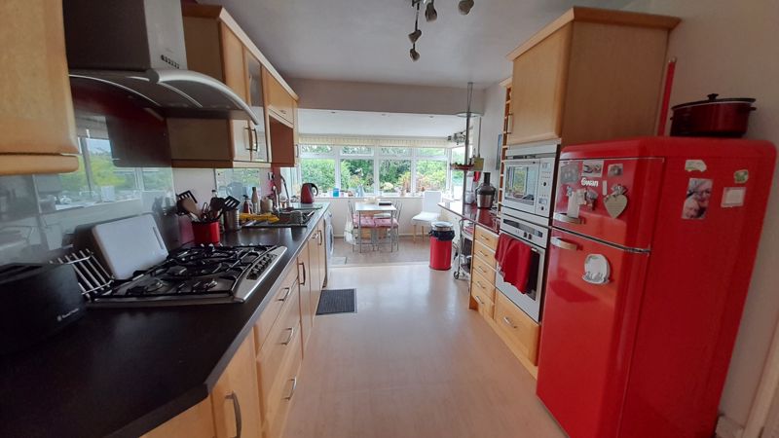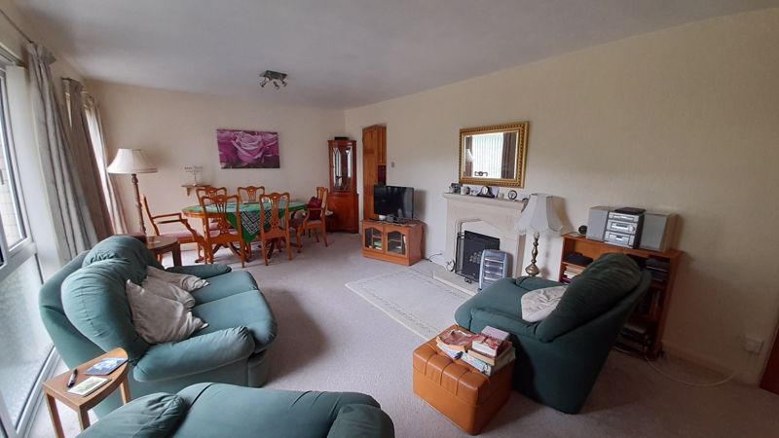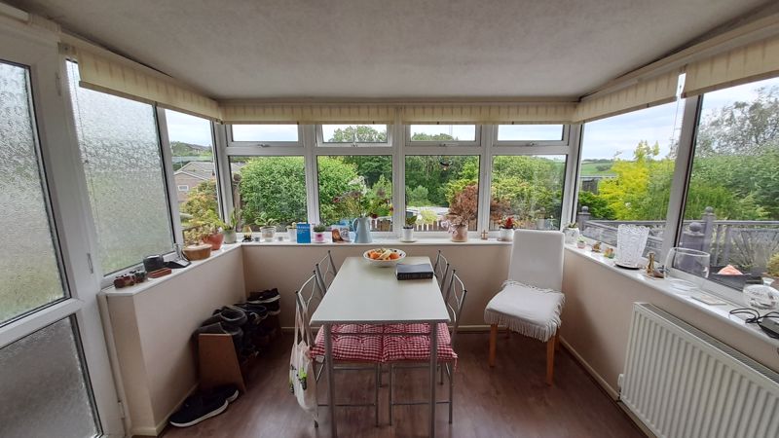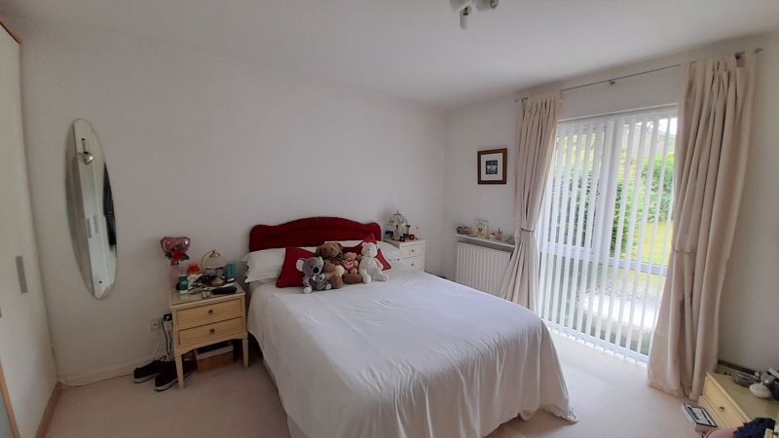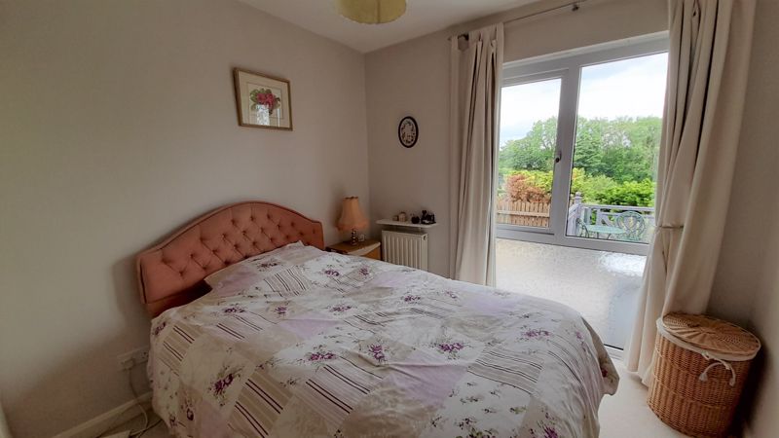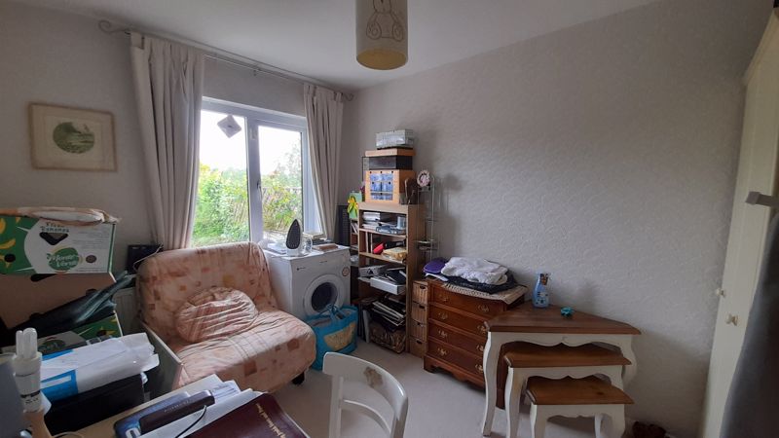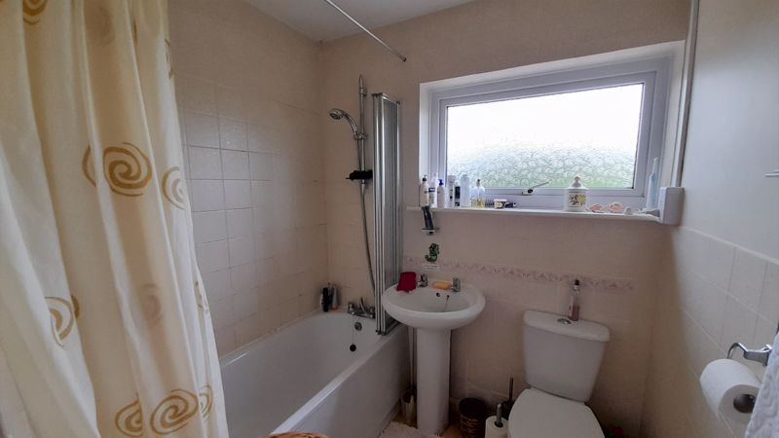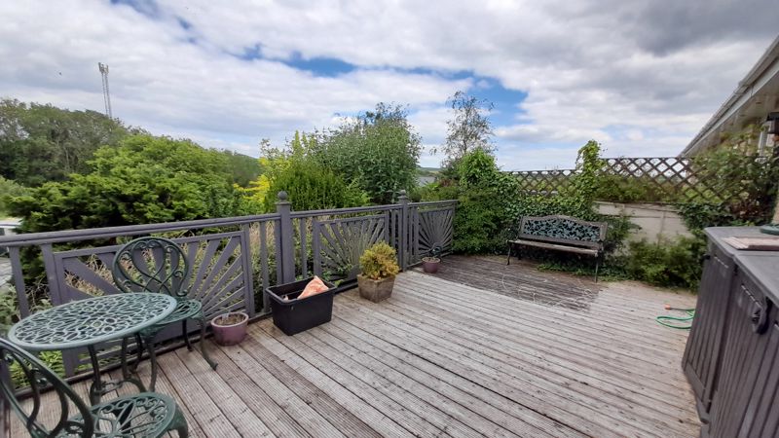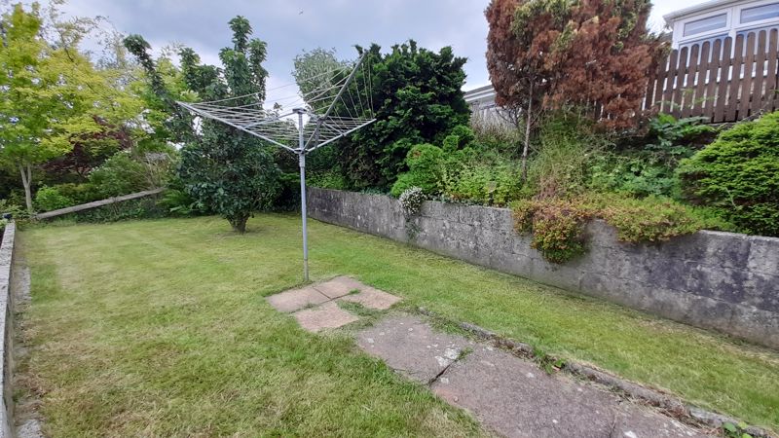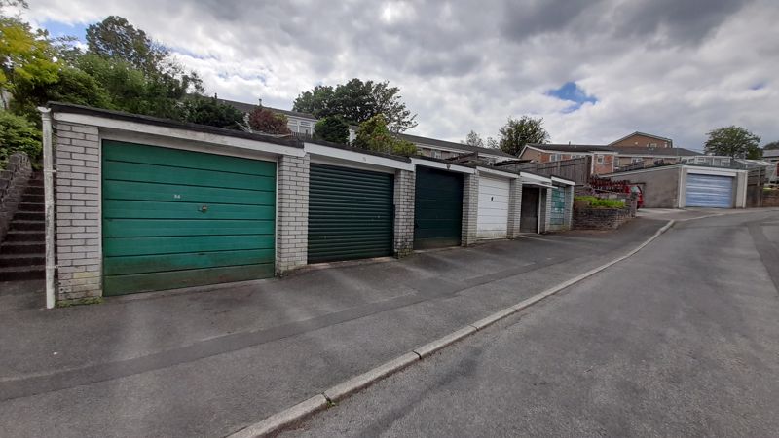Trevillis Park, Liskeard £210,000
Please enter your starting address in the form input below.
Please refresh the page if trying an alternate address.
Three bedroom semi detached bungalow with garage, front and rear gardens
*No Forward Chain*
Entrance Porch
5' 9'' x 5' 3'' (1.75m x 1.60m)
Upvc double glazed door, radiator, sliding doors to storage cupboard. Door leading to:
Lounge
21' 6'' x 11' 9'' (6.55m x 3.58m)
Upvc double glazed windows overlooking the front of the property, feature fireplace with inset gas fire and hearth, door leading to inner hall and door to:
Kitchen/Breakfast Room
26' 9'' x 8' 9'' MAX (8.15m x 2.66m)
Range of wall and floor units some glass fronted and breakfast bar with working surfaces over and inset composite sink unit with mixer tap and drainer. Built in electric oven and microwave, five ring gas hob with extractor hood over. Space for fridge freezer and space and plumbing for washing machine. Built in storage cupboard with slatted shelving. Step down into the extension of the kitchen where there is a Upvc double glazed door leading to outside and Upvc double glazed windows overlooking the rear garden and decked area with distant views and a radiator
Inner Hall
Doors to all rooms, access to the loft and radiator, door to built in storage cupboard with slatted shelving.
Bedroom 1
13' 9'' x 11' 3'' (4.19m x 3.43m) MAX
Upvc double glazed window to the front of the property and radiator.
Bedroom 2
9' 9'' x 8' 9'' (2.97m x 2.66m)
Upvc double glazed window to the rear of the property and radiator.
Bedroom 3
11' 3'' x 7' 9'' (3.43m x 2.36m)
Upvc double glazed window to the rear of the property and radiator.
Bathroom
8' 0'' x 6' 3'' (2.44m x 1.90m) MAX
Upvc double glazed obscure window, white suite comprising paneled bath with mixer tap and shower attachment, WC and pedestal hand basin. Radiator.
WC
3' 6'' x 2' 9'' (1.07m x 0.84m)
Baxi boiler serving domestic hot water and heating. WC and wash hand basin.
Garage
16' 0'' x 8' 0'' (4.87m x 2.44m)
Electric roller up door
Outside
The property is approached to the front via steps leading to a patio area with the majority of the garden being mainly laid to lawn and bounded by mature hedging to offer privacy to the property. There is a gate with pedestrian path which leads to the side of the property and rear garden. The rear garden has two tiers with the top tier leading out of the property being laid to chippings and being decked. Steps lead down to the bottom tier which is laid to lawn. Further steps lead down to a row of garages where the garage is located
Services
Mains water, electricity, drainage and gas
Council Tax Band
C
Click to enlarge
Liskeard PL14 4EG





