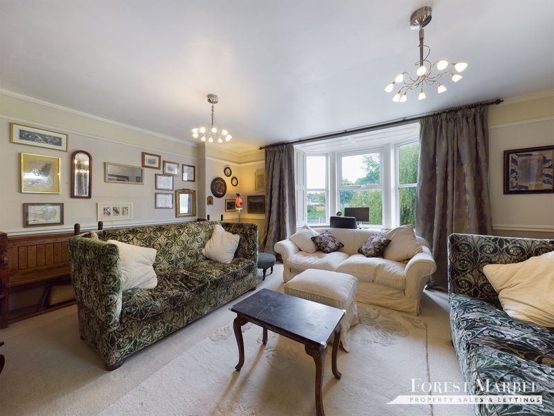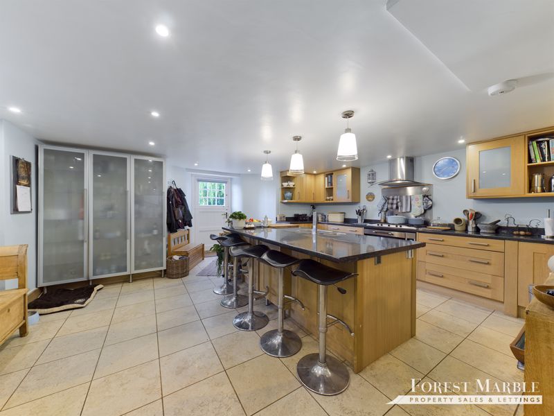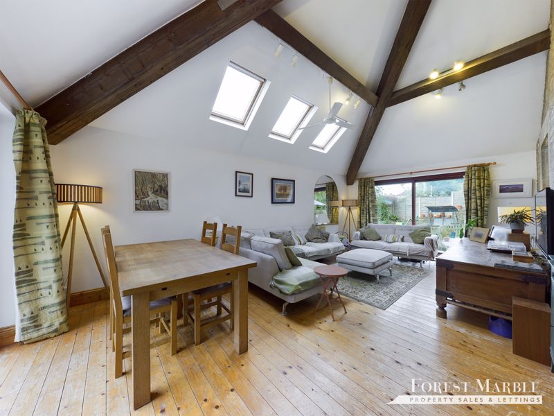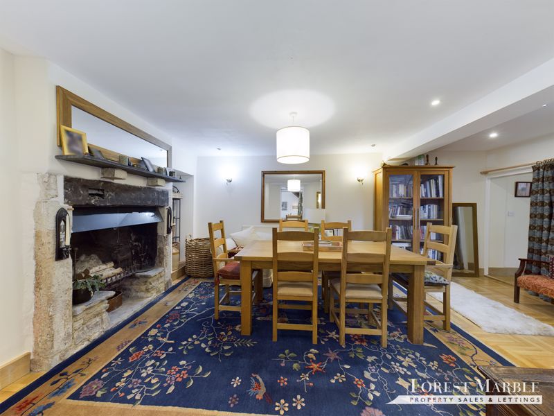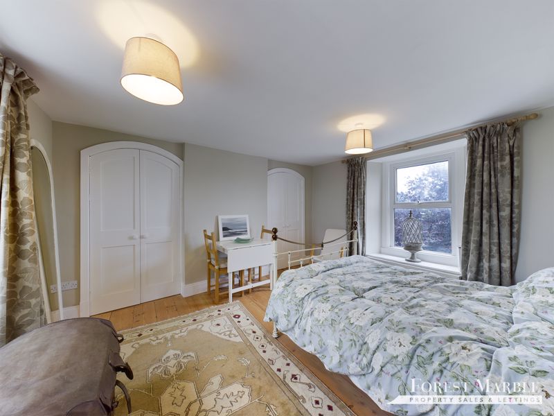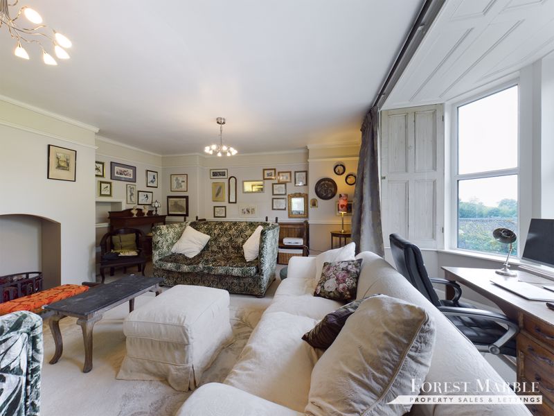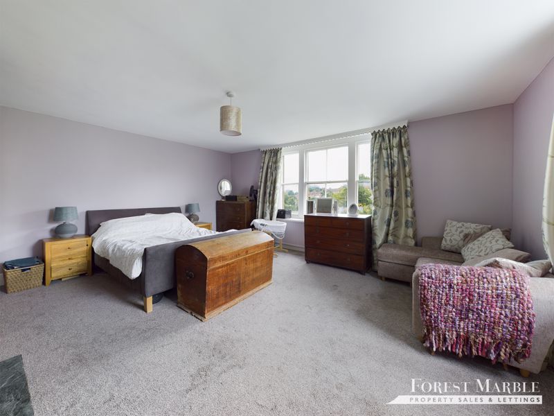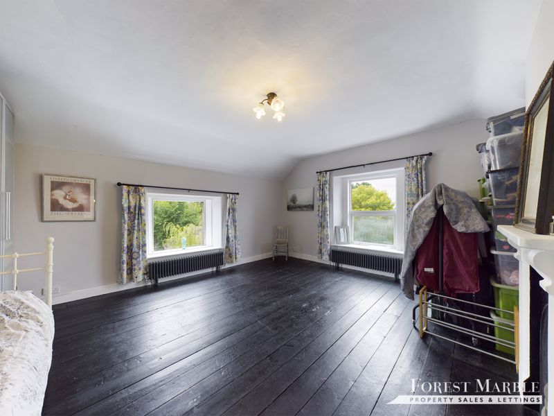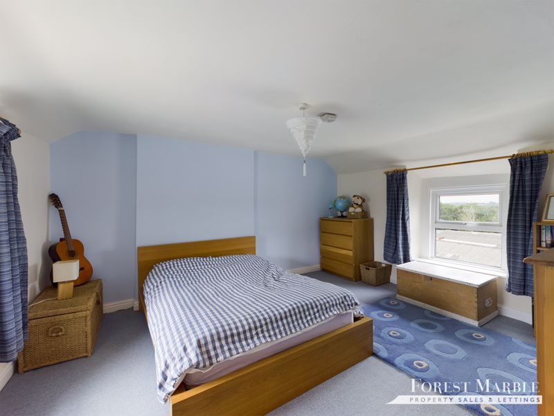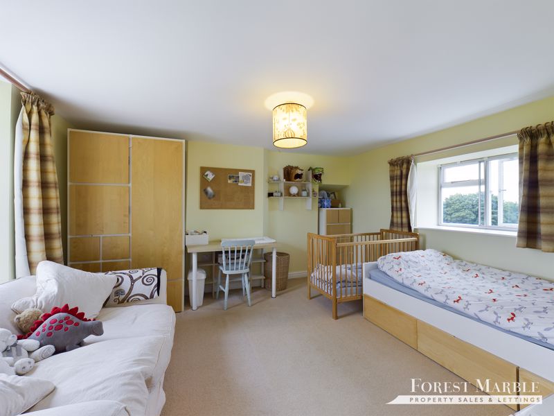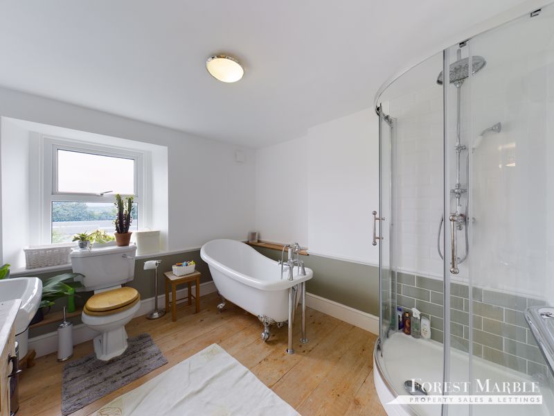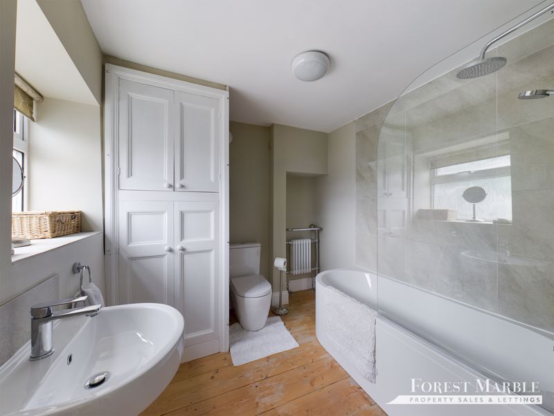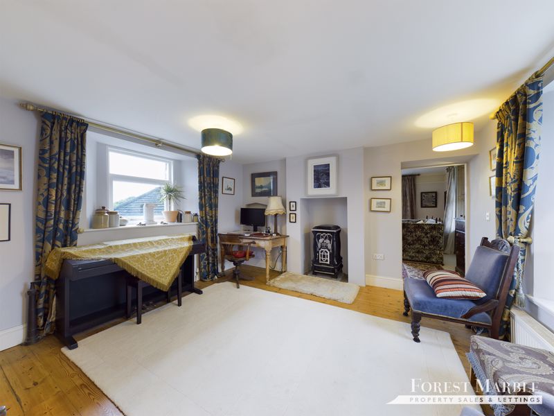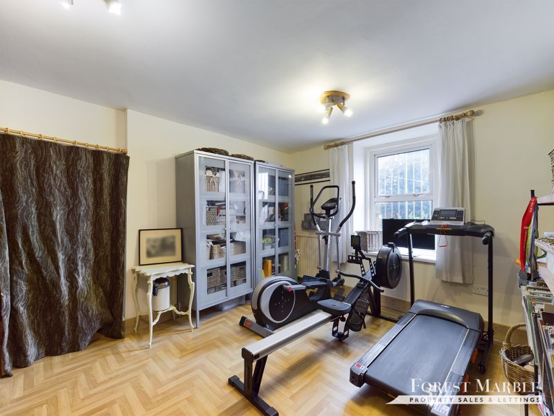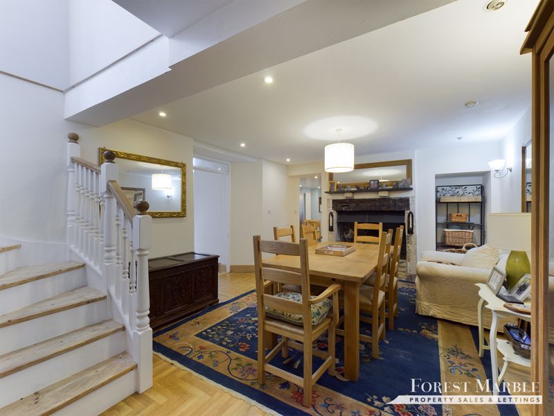Vallis Road, Frome £800,000
Please enter your starting address in the form input below.
Please refresh the page if trying an alternate address.
Interact with the virtual reality tour before calling Forest Marble 24/7 to book your viewing of this incredible detached character property that offers up to seven double bedrooms and an impressive five reception rooms, as well as options to create a separate dwelling on the upper levels. The property has been lovingly cared for and improved over time and now is presented to an excellent standard, with a combination of beautiful character features such as wooden floors, exposed stone walls and beams. To the rear of the property is a well proportioned garden with patio areas, lawn, planting beds and more. The property also boasts two outer buildings; one, 'the old bakehouse', could make an excellent workspace or gymnasium as required and the other, 'the coach house', has the potential for creating a one bedroom dwelling with its own garden. this exception home offers scope to create revenue streams or accommodate working from home business potential. To interact with the virtual reality tour, please click the virtual viewing tab.
Entrance Porch/External Stair Way
5' 5'' x 3' 3'' (1.65m x 0.99m)
The first introduction to the property is the entrance porch as you step in, with space for kicking off you shoes and hanging you coats, and storage under the stairs. The stair case leads to the first floor, with planning to be extended to the second floor. This would be particularly useful for those who wish to convert the top floor into a self contained flat.
Entrance Hall & Reception Room
18' 10'' (max) x 13' 0'' (5.74m x 3.96m)
Upon entering the main body of the property, you are greeted with a spacious entrance hall and open reception room with attractive wood flooring and a feature fireplace. This room is an excellent space for you and your guests to be met with on arrival, with the option for a seating area, or perhaps a study area as required. Stairs leading to the lower floor and first floor. The vendors have planning permission granted to modify this area to incorporate a 'front door' access from the front of the house where the front aspect window currently is. This would create a stately and impressive entrance hall to the home.
Drawing Room
15' 10'' x 18' 11'' (max) (4.82m x 5.76m)
This grand drawing room is truly impressive with an abundance of space for creating your ideal reception area. A large and imposing bay window featuring original shutters to the side welcomes in natural light and enriches the pleasant and peaceful atmosphere. The excellent presentation of the room is in part thanks to the additions of picture rails, a feature fireplace and other character features that are found as you continue through the property.
Guest Suite/Bedroom Two
12' 0'' x 13' 4'' (3.65m x 4.06m)
A large double room positioned on the ground floor offering its occupants a sense of privacy and seclusion. Guests will be delighted to find doors leading to both the en-suite and substantial walk in dressing room.
Guest Bedroom Ensuite
7' 11'' (max) x 7' 6'' (2.41m x 2.28m)
Presented beautifully, this ensuite comprises of a bath with a rainfall head shower over, a wash hand basin and a WC. Cupboard housing the boiler for the lower levels, and tiling to the splashbacks.
Walk in Closet
7' 8'' x 5' 3'' (2.34m x 1.60m)
The walk in closet offers excellent storage space that is sure to be greatly appreciated by those who occupy the guest room.
Dining Room
18' 2'' (max) x 12' 3'' (5.53m x 3.73m)
Walking down the stairs you reach the dining room, and your eyes will immediately be drawn to the beautiful working stone fireplace, acting as the focal point. Here you can look forward to enjoying hosting friends and families for various dinner parties and gatherings. Leading to the family room, kitchen and library.
Kitchen
15' 10'' x 18' 7'' (max) (4.82m x 5.66m)
Cooking and baking enthusiasts will be thrilled with the storage and work surface this kitchen has to offer, comprising of a range of wall and base units topped with granite effect work surface. Integrated appliances including a dish washer and double electric oven, with an inset five ring gas hob. A large island in the centre of the space offers a continuation of the extensive amount of storage and work surface, with an inset one and a half bowl stainless steel sink. To one side of the island is a sit up breakfast bar when you can pause to grab your morning refreshments before beginning your day. Attractive internal window looking into the family room.
Family Room
22' 8'' (max) x 14' 0'' (6.90m x 4.26m)
A sizeable room with sunshine and light spilling in through the patio doors to either side of the room in addition to three skylights overhead. An exposed stone wall, exposed beams and wooden flooring all contributing to the appealing presentation of the room, making the the perfect space for you to enjoy unwinding of an evening or equally throw open the doors and take in the afternoon summer breeze.
Library/Study
11' 2'' x 12' 9'' (3.40m x 3.88m)
Reached via the dining room, this room could serve a variety of purposes. Whether you choose to opt for a gym room as the current owners have or display your literature collection with a library, the space is sure to be put to great use.
Utility Room
7' 6'' (max) x 4' 8'' (2.28m x 1.42m)
The utility room houses the washing machine and dryer, with an additional storage cupboard and work surface. Slate tiled floor and access to the shower room.
Shower Room
6' 11'' x 6' 7'' (2.11m x 2.01m)
The shower room comprises of a walk in shower cubicle, a wash hand basin with vanity unit under and a WC. Stylish tiling to the floor.
Bedroom One
15' 11'' x 18' 0'' (max) (4.85m x 5.48m)
Found on the first floor, this bedroom is substantial in size allowing for you to house a variety of bedroom furniture alongside your large double bed with ease. Wake up to the morning sunshine through the large dual aspect windows.
Bedroom Four
12' 7'' x 13' 7'' (max) (3.83m x 4.14m)
A further double bedroom found within the first floor with leafy views over the front of the property. Recces to one side allowing for storage.
Cloakroom WC
3' 11'' x 6' 10'' (1.19m x 2.08m)
The cloakroom comprises of a WC and wash hand basin with a vanity unit under.
Bathroom
9' 3'' x 10' 0'' (2.82m x 3.05m)
Guests who enter this bathroom will immediately be impressed by the free standing claw foot bath with a hand held shower piece, which is accompanied by a shower cubicle, a wash hand basin and a WC.
Second Floor Landing
5' 11'' x 8' 4'' (max) (1.80m x 2.54m)
With a window overlooking the rear, the landing offers access to the upper three bedrooms. The airing cupboard will also become invaluable for storage of your linen and towels.
Bedroom Three
15' 11'' x 18' 1'' (4.85m x 5.51m)
A brilliantly sized room with stylish black painted wooden flooring and a fetching feature fireplace. Thanks to the great space of the room, it would be ideal as a spacious open plan lounge diner if the new owners did decide to go down the route of converting the top floor into a self contained flat. As it is, this room makes a stunning bedroom, or a wonderful studio for any budding artists or musicians.
Bedroom Five
12' 3'' x 14' 1'' (3.73m x 4.29m)
A well proportioned double bedroom found on the top floor of the house. If the fifth bedroom is not required, this room would be ideal as a work from home study, positioned far away from the hustle and bustle of the rest of the house.
Bedroom Six
12' 10'' (max) x 9' 1'' (3.91m x 2.77m)
Also found on the top floor of the property, this double bedroom will allow you to comfortably fit a range of bedroom furniture or could be utilised in a number of other ways as required.
Rear Garden
The rear garden is of fantastic proportions, split into a variety of different distinct sections. Offering patio areas that will be ideal for your garden furniture. Steps lead down onto a generous stretch of lawn, a perfect place for younger family members to play. Green fingered enthusiasts will be pleased to find a range of planting beds for them to work with, with further steps leading up to the coach house surrounded by matured shrubs and herbaceous beds. Access to the old bakehouse tucked away on the opposite side of the garden.
Old Bakehouse
The brick built former bakehouse could serve the property's new owners with a plethora of uses. Currently used as storage, although with some vision could even be a space for you to run your artisan business from, be a spacious gymnasium, a workshop and more.
The Coach House
This Victorian built former coach house is bursting with potential and just waiting for someone to unleash it. Whether you opt to create a one bedroom dwelling as an air b'n'b or investment property, or have a family member live close by, the coach house is truly an incredible addition. Equally, as it is currently employed, this building may serve as a practical and utilitarian space to house a workshop/garage and storage.
Parcel of Land
Behind the coach house and to the side of the coach house, the vendor has recently acquired a parcel of land with the intention of removing the current erections that sit their presently, leaving the new owners with an exciting blank canvas in which to extend the current garden or incorporate as an asset of the coach house.
Parking
Parking for multiple vehicles on the driveway to the front. The current occupiers also have a charging point for electric vehicle installed.
Click to enlarge
- Impressive Accommodation Over Four Storeys
- Flexible Living Space Options
- Beautiful Presentation
- Outbuildings with Scope for Development
- Large Garden & Off Road Parking
- Character Features & Annex Potential
Frome BA11 3EN






