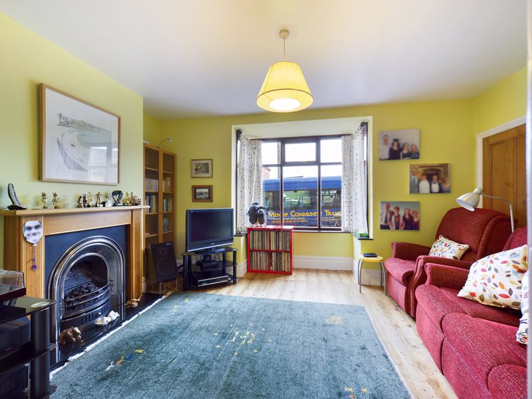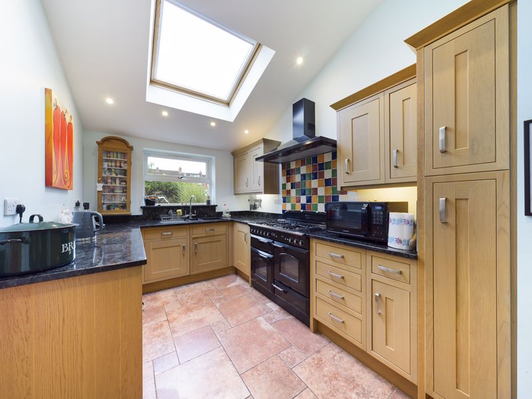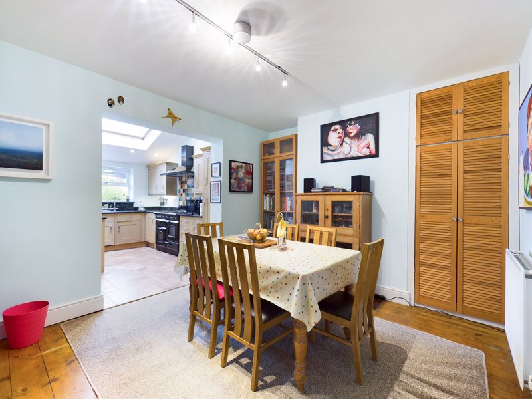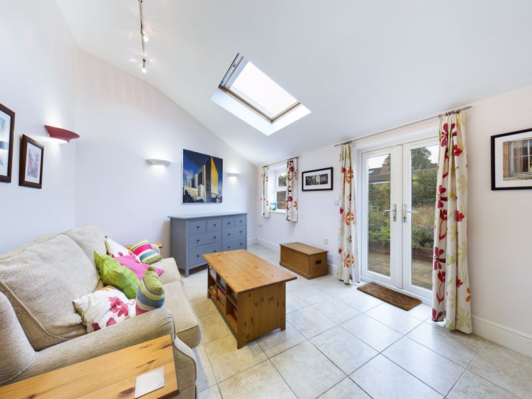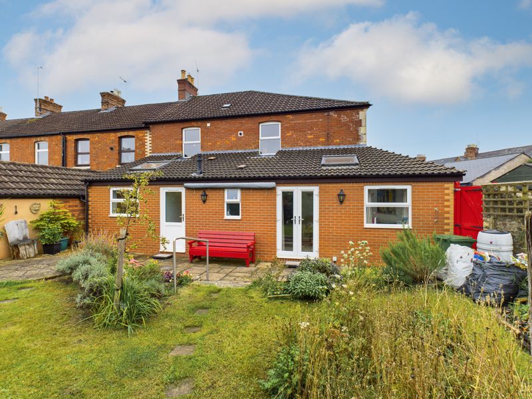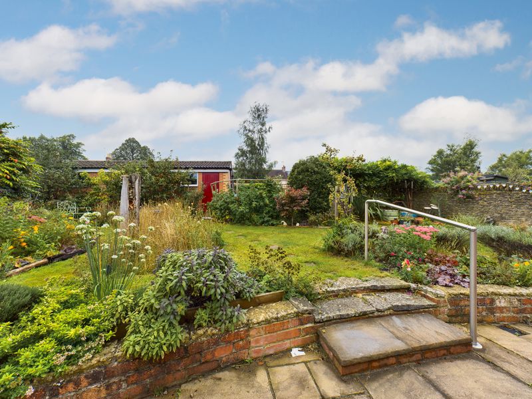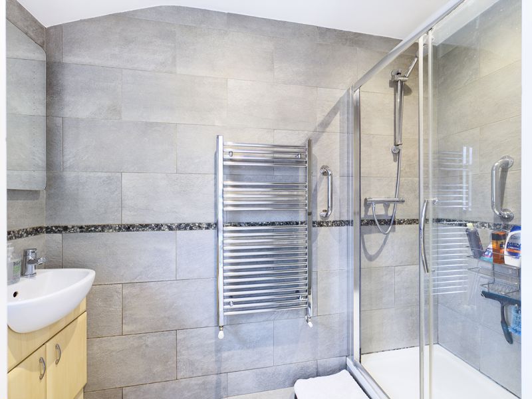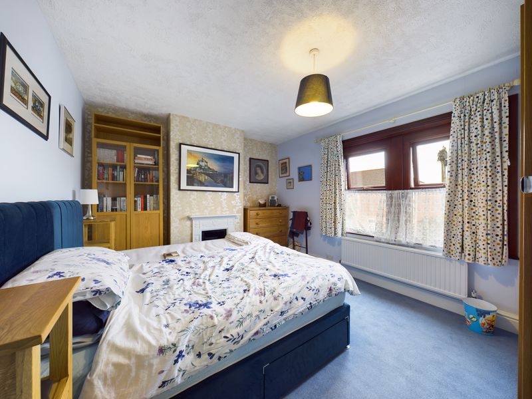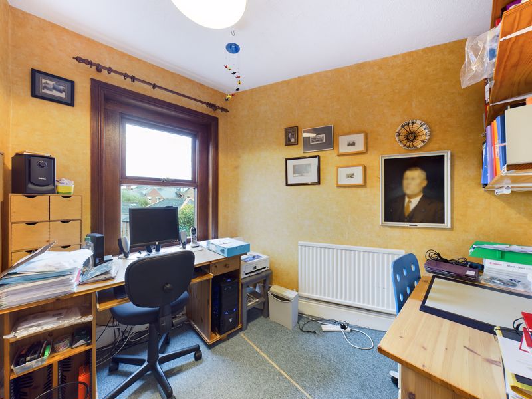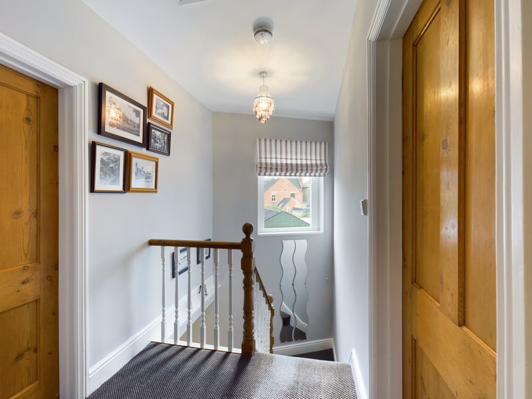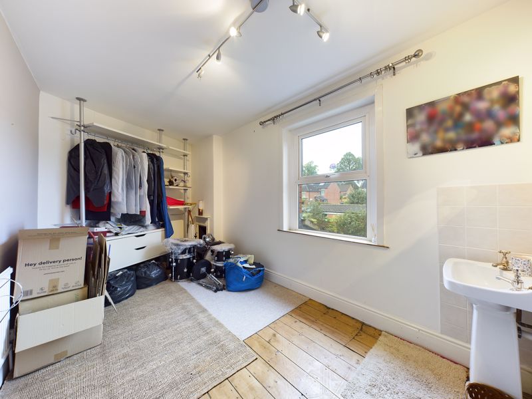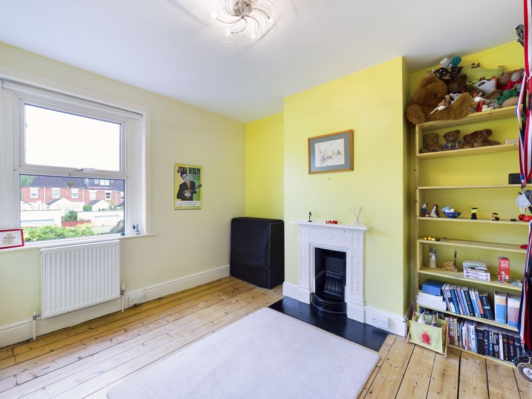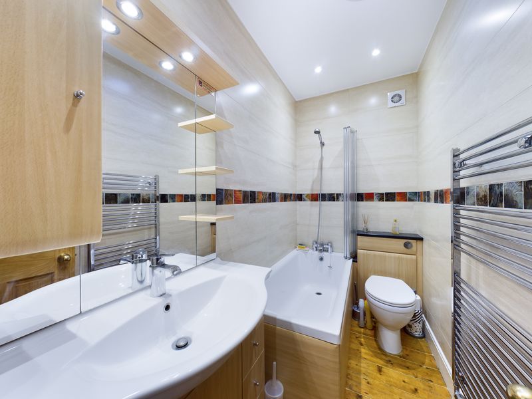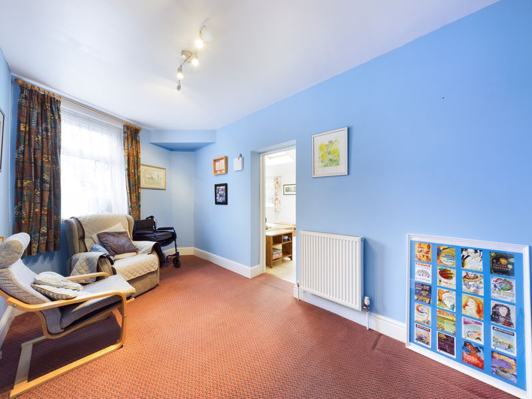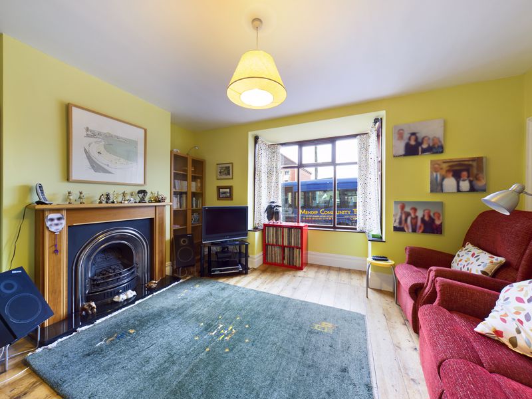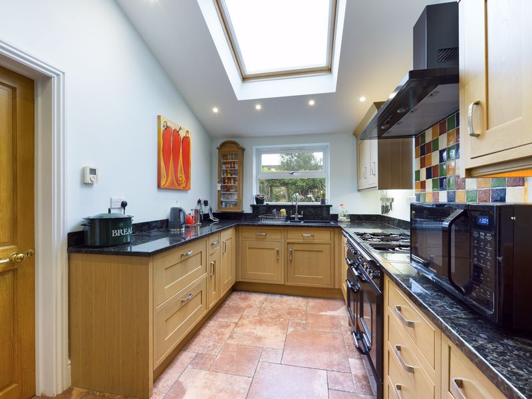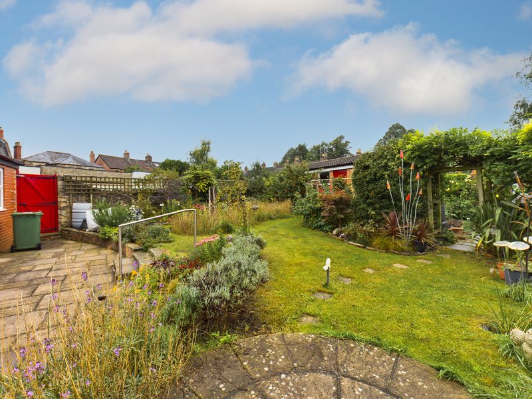Avenue Road, Frome Offers in Excess of £500,000
Please enter your starting address in the form input below.
Please refresh the page if trying an alternate address.
Interact with the virtual reality tour before calling Forest Marble 24/7 to book your viewing of this extended four bedroom family home found at the end of a terrace of beautiful Victorian properties a short walk from both the town centre and the train station. The property offers four reception rooms including a lounge with a bay window to the front, a dining room, playroom and further reception offering a variety of choice for uses. The ground floor shower room could facilitate a ground floor bedroom with en-suite, and has been utilised as such in the past. Four well proportioned bedrooms upstairs, as well as the family bathroom. The property also boasts a sizeable rear garden, which is a rare asset for a property of this nature. Parking is available on street, with a single garage/workshop accessed from the rear. To interact with the virtual reality tour, please follow this link: https://premium.giraffe360.com/forestmarble/avenuerd/
Entrance Porch
3' 4'' x 5' 7'' (1.02m x 1.70m)
Stepping into the property onto the period tiled flooring of the entrance porch, you find hanging space for your coats and room for your shoes. Door to the sitting room and entrance hall.
Entrance Hall
10' 9'' (max) x 5' 7'' (3.27m x 1.70m)
A roomy entrance hall offering access to the dining room and third reception. Stairs leading to the first floor landing, with handy storage in a cupboard underneath.
Sitting Room
13' 4'' x 15' 4'' (max) (4.06m x 4.67m)
A cosy, welcoming and spacious lounge where you and your family can enjoy nights around the gas fireplace, which acts as the focal point of the room. Large bay window to the front creating a sense of openness allowing for plenty of natural light to enter, and just one example of the many character features found throughout the property.
Kitchen
11' 4'' x 8' 2'' (3.45m x 2.49m)
Open to the dining room, comprising of a range of wall and base units with granite work surface over, and an inset one and a half bowl sink drainer unit overlooking the rear garden. Integrated dishwasher, with a range master double oven and gas hob under the cooker hood. Terracotta style tiled flooring with underfloor heating, and a skylight above.
Dining Room
11' 2'' x 13' 11'' (max) (3.40m x 4.24m)
Beautifully presented with attractive wood flooring, accessed via the lounge and open to the kitchen. This dining room is the perfect setting for your family meals and dinner parties. Some built in storage provides handy space for storing away your belongings.
Playroom / Reception Room Three
8' 1'' x 16' 1'' (max) (2.46m x 4.90m)
The third reception room is of a good size, ideal for creating a playroom. This reception room could prove invaluable for those hoping to live with a relative, with access to reception room four meaning the space is easily adaptable to an extra bedroom and separate living area.
Reception Room Four
11' 3'' x 16' 9'' (max) (3.43m x 5.10m)
With tiled flooring and a velux style window letting in natural sunlight, this reception room offers even more space which could be used in a variety of different ways. This room currently presents itself as a wonderful additional seating area but would work just as well as a home office or if required, there is scope to create a living area for a relative. The ensuite access to the shower room is sure to be particularly appreciated. French doors leading into the garden.
Utility Room
10' 7'' x 4' 10'' (3.22m x 1.47m)
The utility rooms provides space for a washing machine, fridge and freezer. Additional storage within the wall and base units topped with further work surface, with a door to the patio and garden.
Shower Room
8' 4'' x 3' 10'' (2.54m x 1.17m)
The ground floor shower room comprises of a double walk in shower cubicle, a wash hand basin with vanity unit and a WC. Underfloor heating, with tiling to the flooring and walls.
First Floor Landing
5' 6'' x 5' 4'' (1.68m x 1.62m)
An open and light landing with access to all upstairs rooms, and the loft.
Bedroom One
11' 3'' x 13' 10'' (max) (3.43m x 4.21m)
You will find no shortage of space for a variety of large bedroom furniture in this generous double bedroom, with a window overlooking the front. A feature fireplace brings an attractive element of character to the room.
Bedroom Two
8' 1'' x 12' 10'' (max) (2.46m x 3.91m)
A double bedroom with appealing wooden flooring and a feature fireplace to one side. Fitted hanging space where you can display your clothing collection, and a wash hand basin with tiling to the splashback. Window overlooking the rear garden.
Bedroom Three
11' 2'' x 9' 5'' (3.40m x 2.87m)
A further double bedroom with the same charming feature fireplaces found within the previous bedrooms, with recesses to either side perfect for storage shelves etc. Window to the side overlooking the rooftops beyond.
Bedroom Four
8' 1'' x 9' 6'' (2.46m x 2.89m)
A single bedroom, which would be just as at home as a comfortably proportioned work from home office if the fourth bedroom is not required.
Bathroom
8' 1'' x 4' 2'' (2.46m x 1.27m)
Comprising of a bath with shower over, a wash hand basin with vanity unit under, a WC and a chrome hand towel rail. Sun tube letting in lots of light, with tiling to the walls and splashbacks.
Front Garden
A low maintenance paved front garden with walls surrounding.
Rear Garden
0' 0'' x 0' 0'' (0.00m x 0.00m)
An exceptionally large rear garden for the area, this beautiful garden is sure to be the ideal setting for all of your sunny afternoons. A generous stretch of lawn, with stepping stone paths leading to both the garage and an area decorated with a delightful array of wild flower beds, fruit bushes and veg patches, as well as a small wildlife pond. The garden itself is sprinkled with a variety of colours and thriving shrubbery, making for an overall beautiful scene. Although the garden shed will not be included in the sale, it currently sits on a hardstanding meaning a replacement can be added if required.
Parking
Parking for the property is available on street.
Garage/Workshop
The garage is accessed via Harcourt Mews to the rear of the property. With power and lighting, it offers an excellent space for a workshop area, and storing a motorbike etc.
Click to enlarge
- Four/Five Bedroom Family Home
- Red Brick Style Period Property
- Four Reception Rooms
- Sizeable Rear Garden
- Garaging & Workshop Space
- Highly Sought After Location
Frome BA11 1RP






