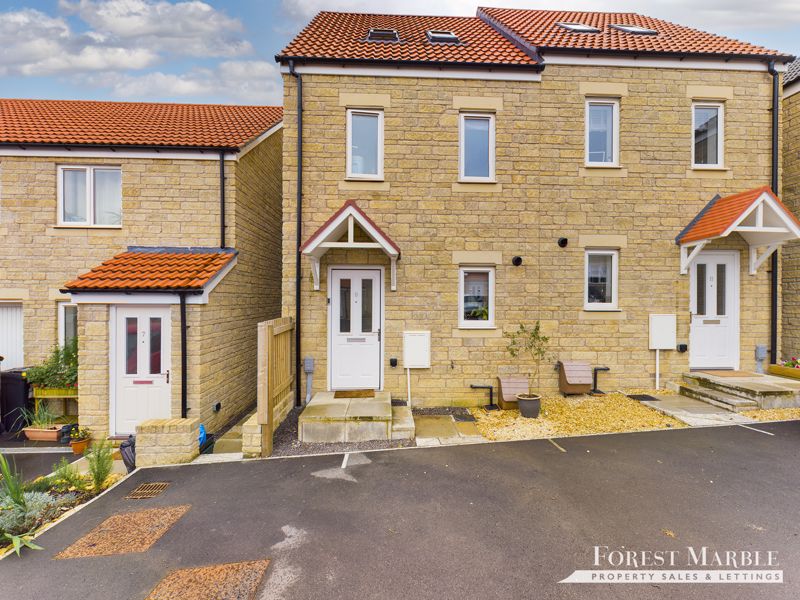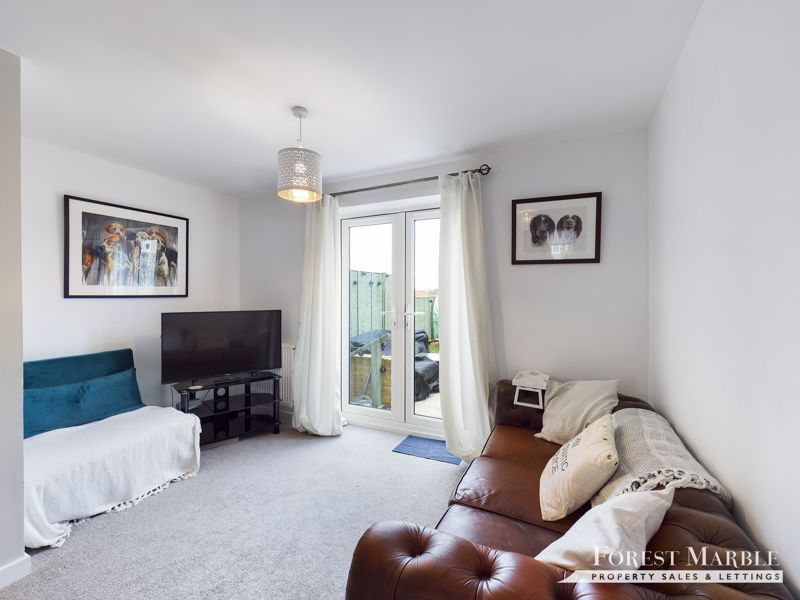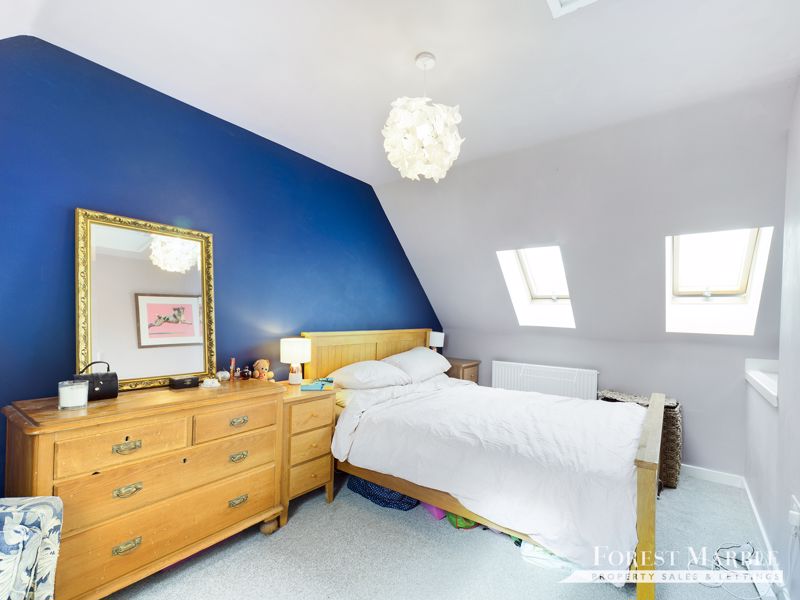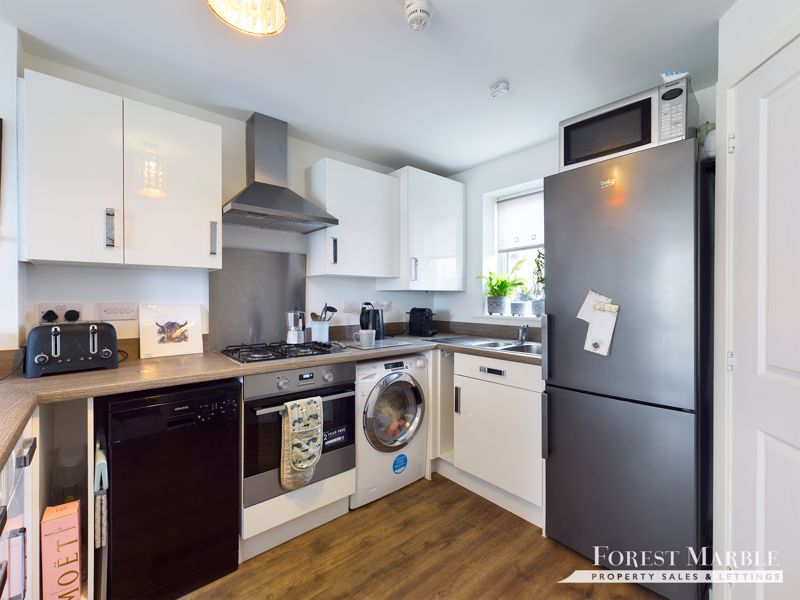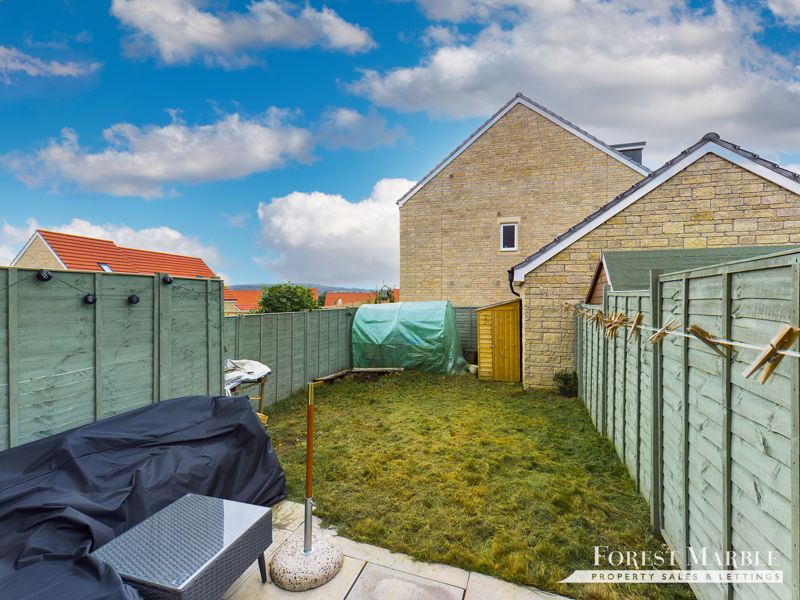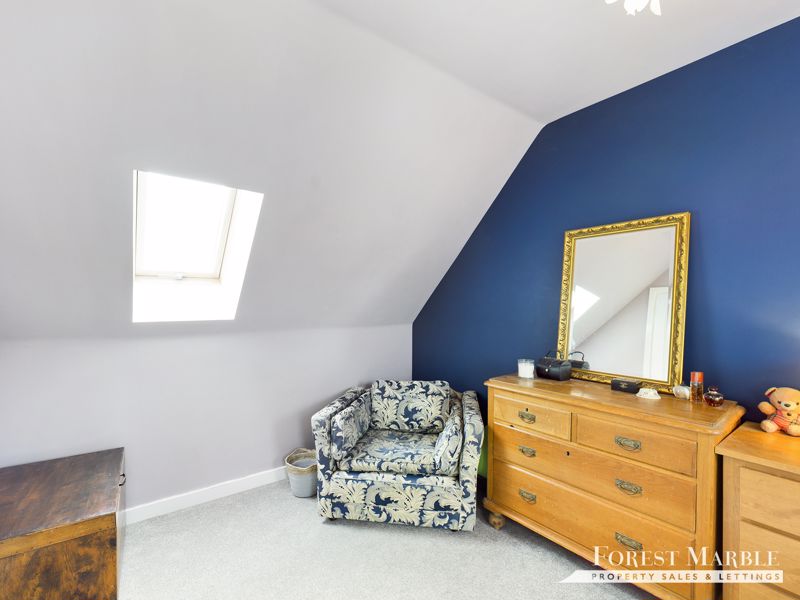Dandelion Road, Frome £280,000
Please enter your starting address in the form input below.
Please refresh the page if trying an alternate address.
Call Forest Marble 24/7 after interacting with the virtual reality tour to book your viewing of this beautifully presented three bedroom home, which is available with no onward chain. Tucked away within a modern residential development in Frome, this property has a bright and open-plan living space, contemporary kitchen and downstairs W/C. Across the first and second floor are three generously sized bedrooms and the family bathroom. Externally, you will benefit from two off-road parking spaces to the front and the enclosed garden to the rear. To interact with the virtual reality tour, please follow this link: https://premium.giraffe360.com/forestmarble/dandelion/
Entrance Hall
Walking into the property, this entrance hall provides an excellent space to hang up your coats and take off your shoes. In front of you are the stairs up to the first floor landing or you can head into the kitchen on your right hand side.
Kitchen
This stylish and contemporary kitchen is comprised of a range of wall and base units with a stainless steel sink drainer unit integrated into the work surface. Integrated electric oven with a four ring gas hob and stainless steel cooker hood over, and space for washing machine, dishwasher and fridge freezer. The breakfast bar is the perfect place to have your morning coffee. Further storage can be found beneath the breakfast bar as well as some incredibly useful storage that has been added in under the stairs.
Lounge Area
As you find yourself in the lounge area, the patio doors let through copious amounts of natural light making this room a lovely place to spend time. With stylish carpet and finish to the décor throughout, this room provides a great home for your living room furniture.
Cloakroom
With low level W/C and wash hand basin, this downstairs cloakroom is a useful addition to the property.
First Floor Landing
The spacious first floor landing leads you to the family bathroom, bedroom two and three and the stairs up to the second floor.
Bedroom Two
Bedroom two is a generously sized double room with plenty of room for a chest of drawers and a wardrobe as well as the bed. The current owner is making use of the view to the rear of the property with a desk in front of the window, brilliant for anyone who needs to work or study from home.
Bathroom
This recently decorated, modern bathroom is comprised of a low level W/C, wash hand basin and panel bath with separate shower piece over. Part tiling the walls, there is also room for an additional storage unit if needed.
Bedroom Three
To the front of the property you will find bedroom three. This room would present itself well as a single bedroom, home office or dressing room. Behind the door is a useful area which provides lots of handy storage space.
Second Floor Landing
At the top of the stairs are two doors, one leading into bedroom one and the other into a storage cupboard, ideal for creating an additional wardrobe space.
Bedroom One
The main bedroom in this property is truly a beautiful room to start and end your day. With light flooding in from skylight windows at both ends, this room is perfect for creating your very own sanctuary.
Rear Garden
The enclosed rear garden starts with a paved area, a superb spot for your garden furniture and BBQ. Beyond that is an area of lawn and a small shed. The garden can also be accessed by a gate on the left hand side, leading to the front of the property.
Off-Road Parking
Directly in front of the house are two off-road parking spaces.
Click to enlarge
- No Onward Chain
- Three Bedroom Home
- Open Plan Living
- Modern Interior
- Private Rear Garden
- Off-road Parking
Frome BA11 5FL





