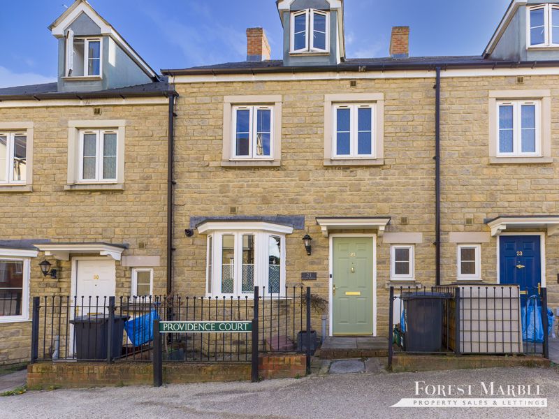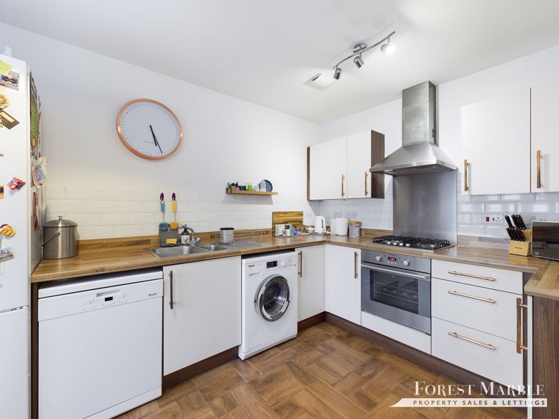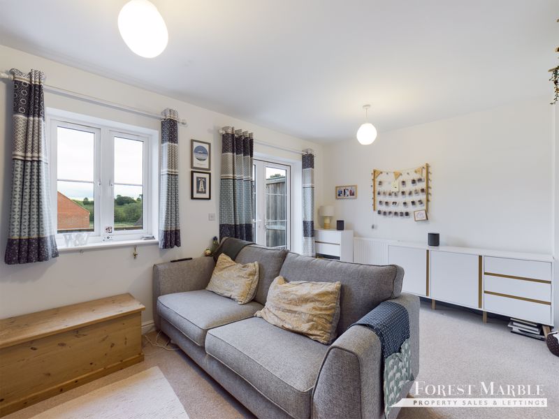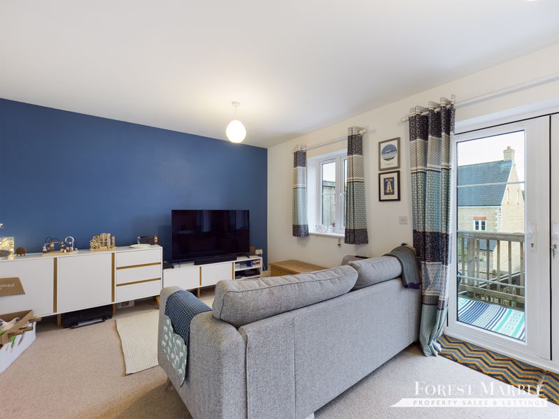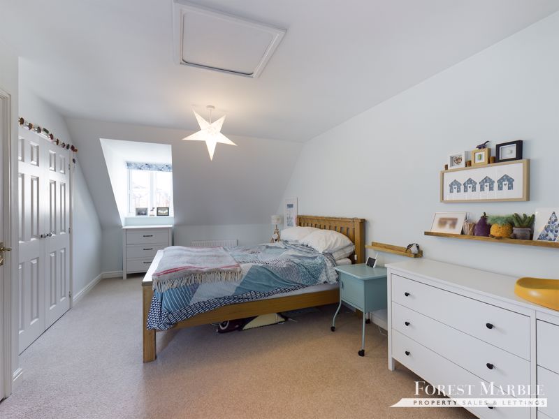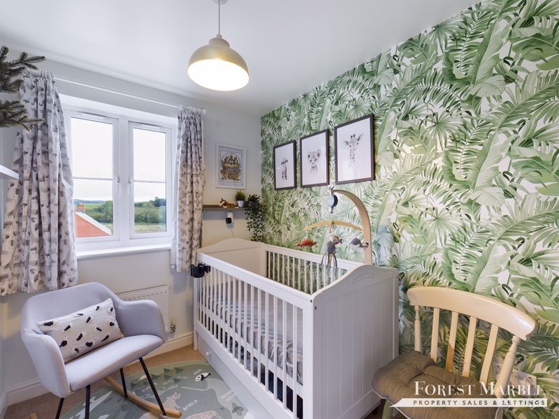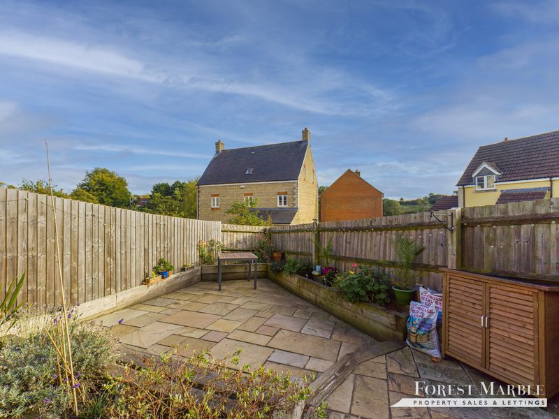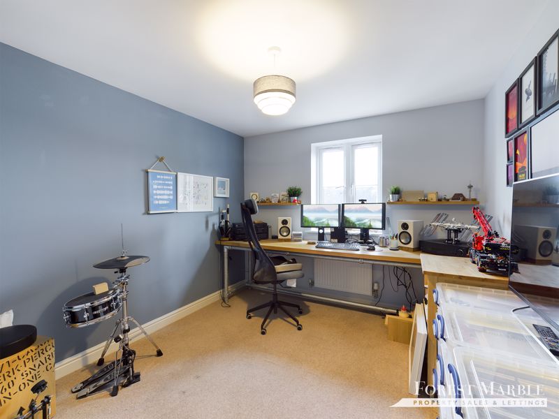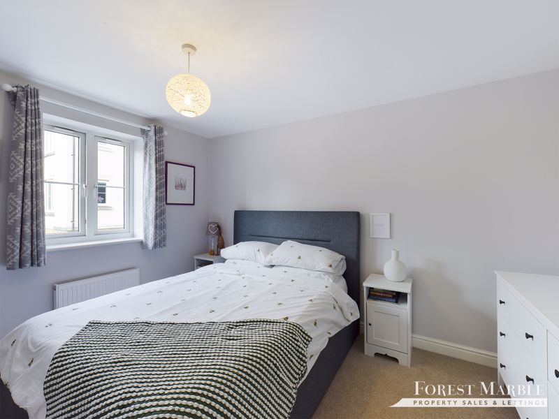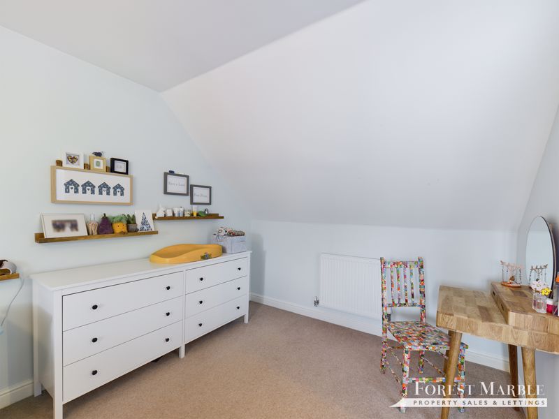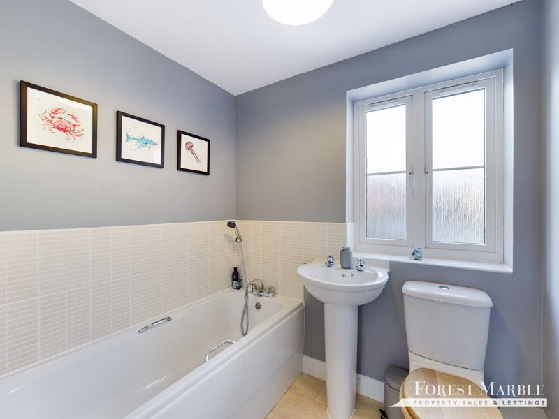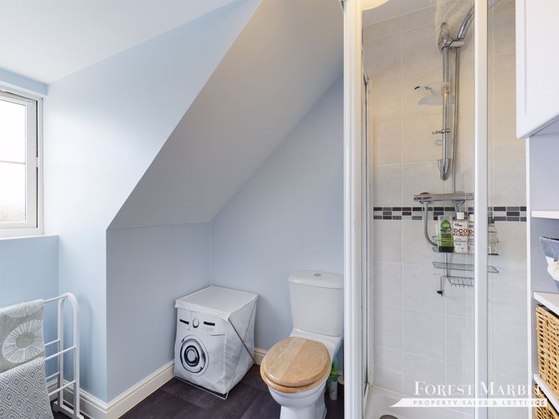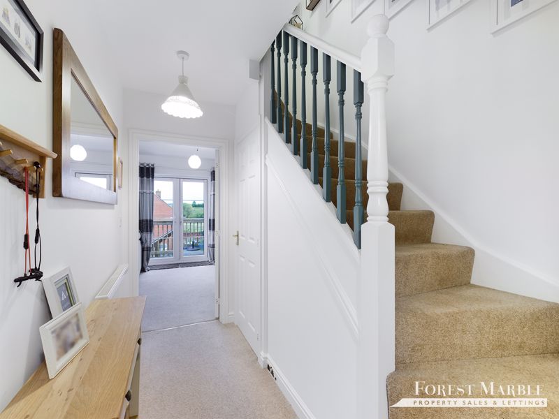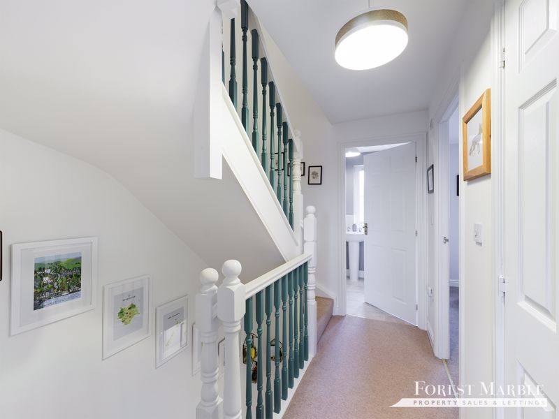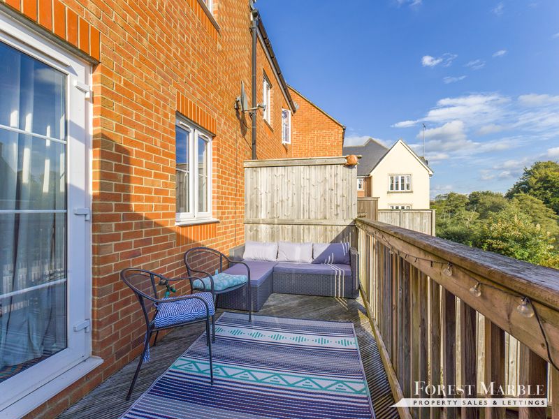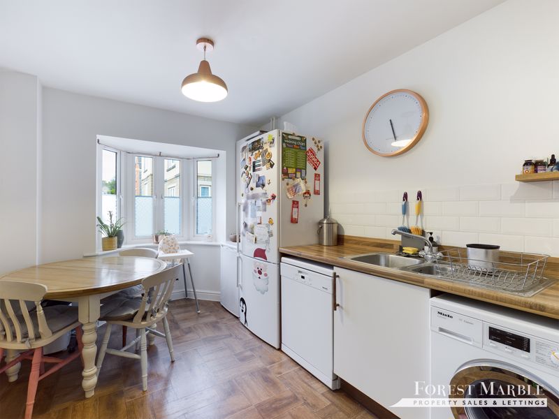Knights Maltings, Frome £300,000
Please enter your starting address in the form input below.
Please refresh the page if trying an alternate address.
Interact with the virtual tour and then call Forest Marble 24/7 to book your viewing of this beautifully presented four bedroom property on the Southern edges of Frome. The raised decking to the rear of the property offers delightful views of the fields beyond. In excellent condition throughout and benefiting from four generously sized bedrooms, en-suite to the main bedroom, family bathroom, kitchen/diner, cloakroom and lounge. Externally you can find an easy to maintain garden, single garage and parking space. To interact with a virtual tour please follow this link: https://premium.giraffe360.com/forestmarble/knightsmaltings/
Entrance Hall
15' 3'' x 3' 4'' (4.64m x 1.02m)
Stepping into the property you are met with a long hallway offering access to all downstairs rooms, as well as stairs leading to the first floor landing and a useful under-stairs cupboard.
Kitchen/Diner
15' 4'' into bay x 9' 3'' (4.67m x 2.82m)
A modern kitchen with a range of wall and base units with wood block effect work surface over with integrates stainless steel one and a half bowl sink drainer and four ring gas hob with matching stainless steel splash back and cooker hood. Integrated single electric oven and space for washing machine and dishwasher. Stylish wood effect flooring and tiling to the splash backs, additional space for a tall fridge freezer. To the front of the room is a charming bay window that is perfect for a family dining table to enjoy your meals all together.
Lounge
11' 5'' x 16' 2'' (max) (3.48m x 4.92m)
This stylishly decorated lounge is a beautiful room to unwind in, offering the flexibility to arrange your furniture to best suit your style. The patio doors leading out on to the elevated decking let natural light flood the space making the room feel bright and airy, even on a rainy day.
Cloakroom
5' 6'' x 3' 0'' (1.68m x 0.91m)
Comprised of a low level WC and wash hand basin, with tiling to the splashbacks.
First Floor Landing
Climbing the stairs, the first floor landing provides access to the bathroom, bedrooms two, three and four as well as the airing cupboard and stairs to the second floor.
Bedroom Two
13' 8'' (max) x 9' 4'' (4.16m x 2.84m)
Making the most of the delightful countryside views beyond the rear garden, this bedroom is an incredibly generous double bedroom, the large recess would provide the ideal space for fitted or freestanding wardrobes. Plenty of space on offer to create the ideal teenagers room.
Bedroom Three
12' 0'' (max) x 9' 4'' (3.65m x 2.84m)
The great thing with town houses is the bedroom sizes always impress. Plenty of room for a mix of bedroom furniture including desk space for studying.
Bedroom Four
10' 2'' (max) x 6' 5'' (3.10m x 1.95m)
Overlooking the rear garden, bedroom four is currently used as a gorgeous nursery however would work brilliantly as a single bedroom, office or dressing room. Some additional and very useful storage has been added in.
Bathroom
5' 6'' x 6' 6'' (1.68m x 1.98m)
A contemporary and light bathroom consisting of a panelled bath with mixer taps and handheld shower piece, low level WC and pedestal wash hand basin. Tiling to the splashbacks and tile effect vinyl flooring.
Second Floor
Stairs leading to door to main bedroom.
Bedroom One
20' 3'' (max, inc skeeling max) x 10' 6'' (6.17m x 3.20m)
Sitting at the top of the house, this stunning main bedroom is the perfect place to relax after a long day. It offers the most fantastic space for your bedroom furniture and would be plenty big enough to have a dressing area too. The built-in wardrobe gives you ample hanging room and tucked away storage.
En-Suite
8' 6'' (max) x 6' 9'' (2.59m x 2.06m)
A roomy en-suite comprised of a low level WC, wash hand basin and corner shower cubicle, with tiling to the splash backs and slate effect flooring.
Front Garden
A low maintenance garden sat behind iron railings, laid with patio slabs that lead to the front door.
Rear Garden
The rear garden enjoys a raised decking area perfect for sitting and enjoying a morning coffee or a warm summer evening. Wooden steps lead down onto the main garden which is paved and edged with raised beds. To the right hand side is a gate for rear access heading out to the garage and parking. Under the decking you will find ample storage space and this has the option of being closed in if so desired.
Garage and Parking
The garage is found opposite the rear garden with up and over door. Parking space in front of the garage.
Click to enlarge
- Four Bedroom Home
- Beautifully Presented
- Garage and Parking
- Large Main Bedroom with En-Suite
- Modern Kitchen and Bathroom
- Popular Location
Frome BA11 1FJ





