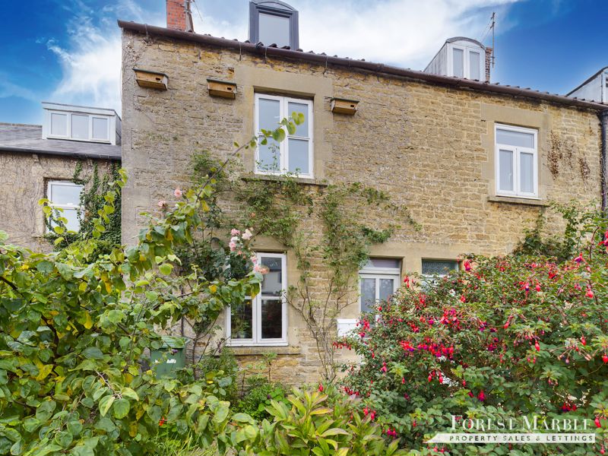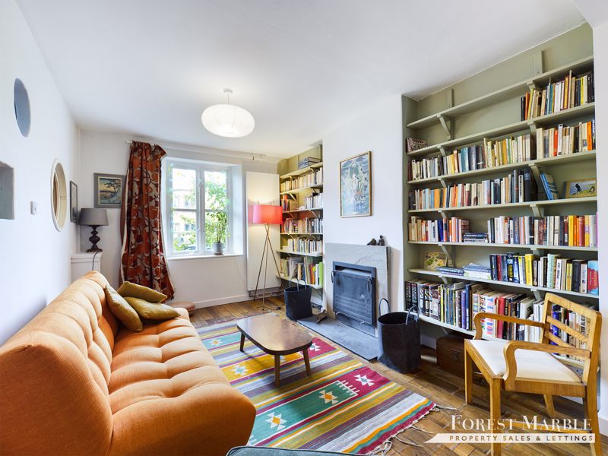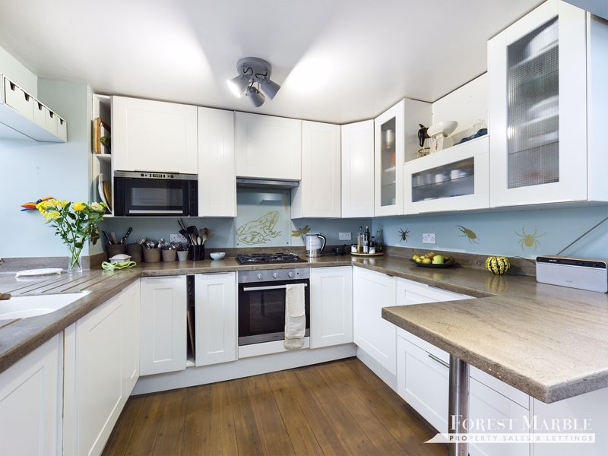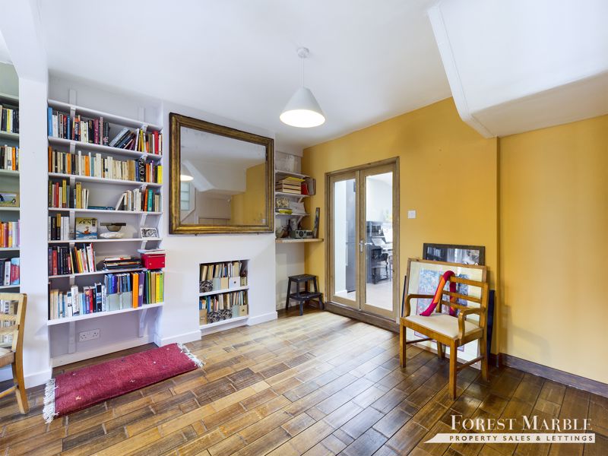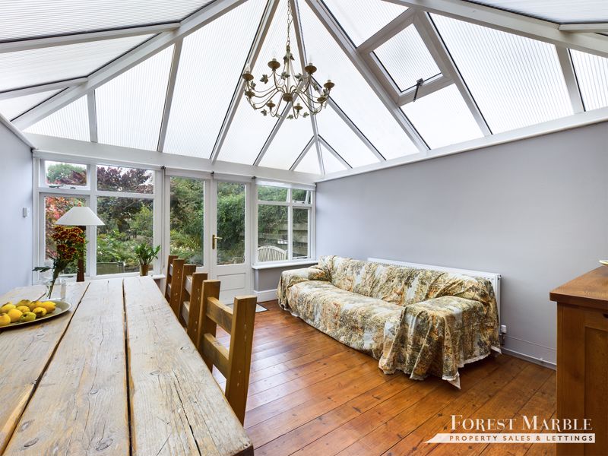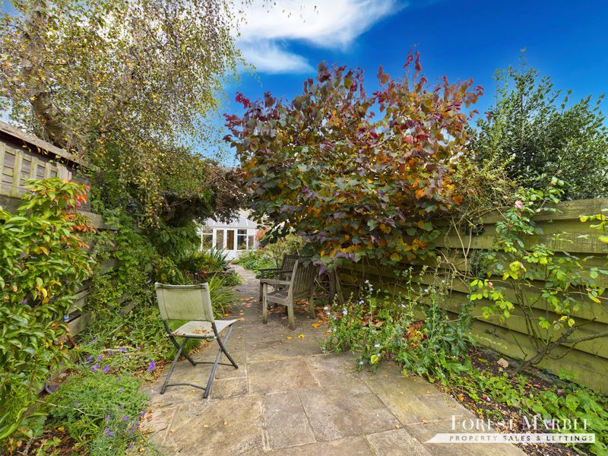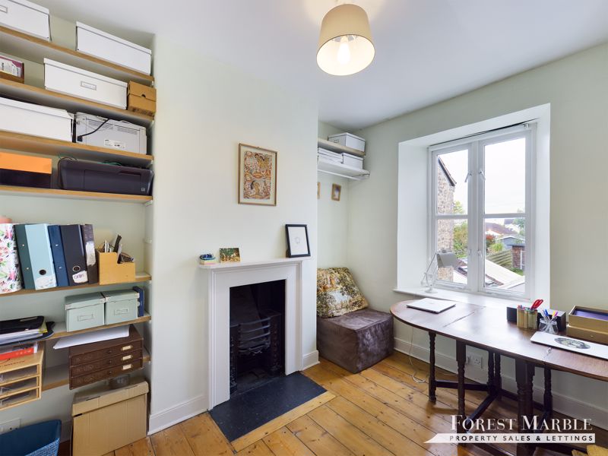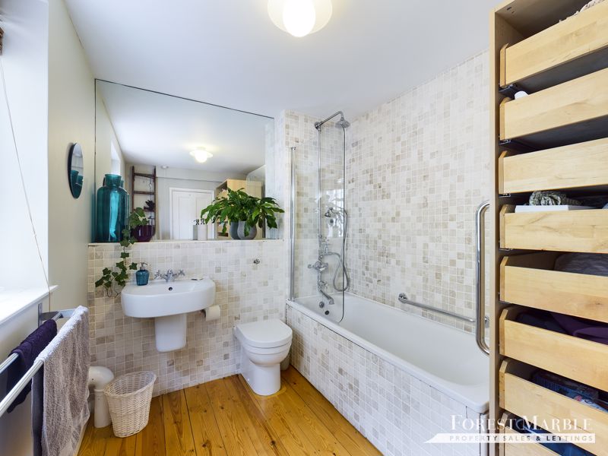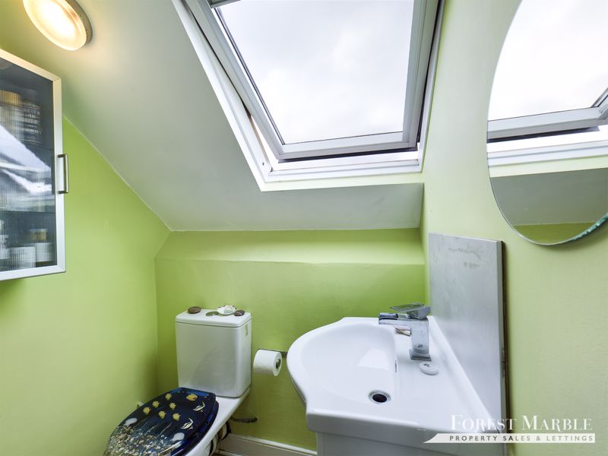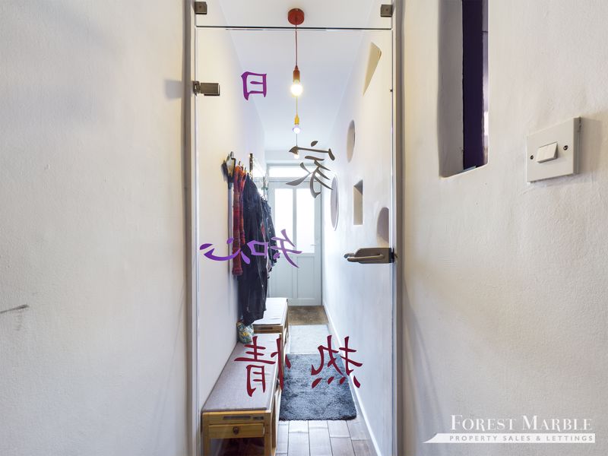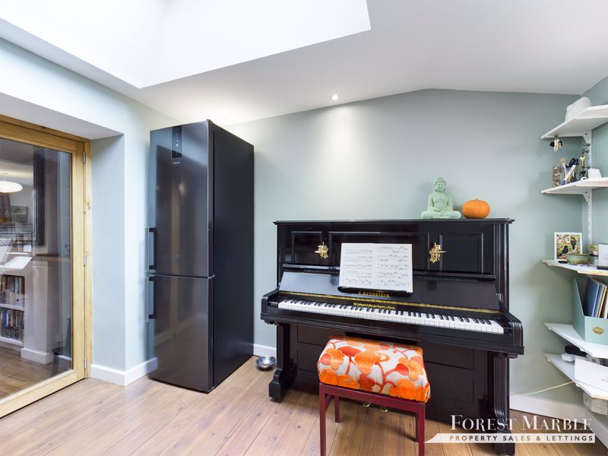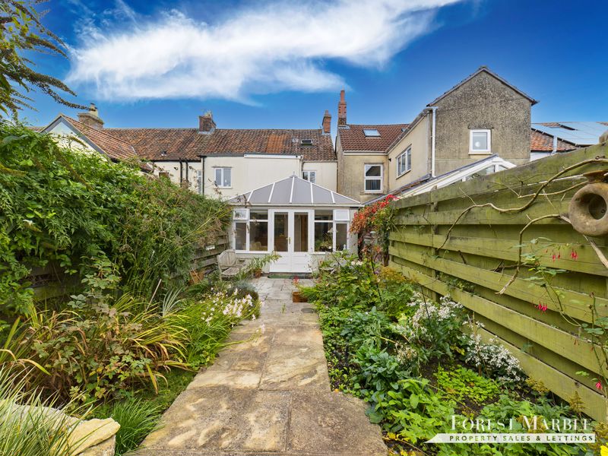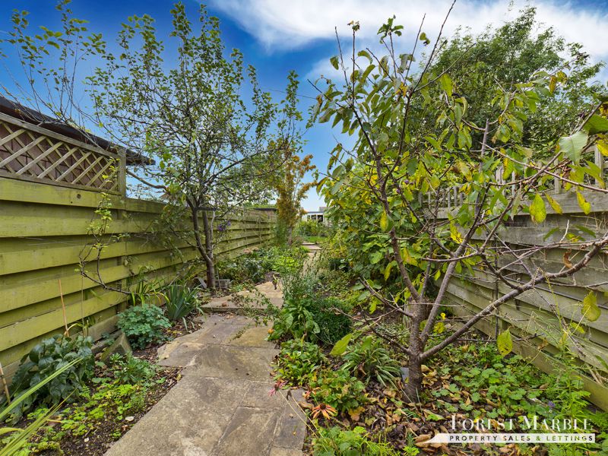Oakfield Road, Frome £425,000
Please enter your starting address in the form input below.
Please refresh the page if trying an alternate address.
Interact with the virtual reality tour before calling Forest Marble 24/7 before booking your viewing of this picturesque period property found just a short walk from the town's amenities. The property offers a great deal of living accommodation, with sizeable lounge dining room with unique bamboo flooring, kitchen breakfast room and spacious conservatory, all sprinkled with character features. Three bedrooms found over the first and second floors, along with a family bathroom and a shower and WC accessed from the main bedroom. To interact with the virtual reality tour please click the virtual viewing tab.
Entrance Hall
Entering the property, you are greeted by a stylish entrance hall with space to kick off your shoes and hang your coats. Glass door separates the entrance hall with the reception rooms.
Entrance Lobby
Coming through the glazed door from the entrance hall you have a small area which leads to the stairs to the first floor and also through into the lounge diner.
Lounge / Diner
The lounge currently sits to the front of the room and boasts a general feeling of cosiness and a welcoming atmosphere, in part thanks to features such as the real bamboo flooring from Moso, funky coloured glass feature wall and a Jet Master fireplace. The dining area, could be used as further reception space if you choose to have your dining table in the kitchen or conservatory. Array of under stairs storage cupboards with glass block wall above. Doors opening into the kitchen.
Kitchen / Breakfast Room
This modern stylish kitchen comprised of a range of wall and base units topped with Corian work surface with inset sink and carved drainage channels with separate filtered drinking water tap. The deep worksurface seamlessly connects to a glass partition to the conservatory which lets extra light flood in. Four ring gas hob with cooker hood over and Integrated dishwasher, electric oven and space for your fridge/freezer. Folding doors leading into the conservatory. Plenty of space for a table and chairs with overhead roof lantern.
Conservatory
With no shortage of living space, the property also offers a spacious conservatory which provides an excellent space for creating a further reception area, currently used as a dining room with additional soft furnishings. With attractive solid wood flooring, and patio doors leading out on to the rear garden. There is also a large storage unit with plumbing for a washing machine.
First Floor Landing
The split level landing offers access to the two first floor bedrooms, the bathroom and stairs to the upper floor.
Bedroom Two
A considerably well proportioned double bedroom with traditional wooden flooring and a feature cast iron fireplace bringing a comfortable sense of character. The bedroom feels light and spacious, with plenty of room for an array of bedroom furniture. Storage can be found within fitted wardrobes either side of the fireplace.
Bedroom Three
Enjoying the same traditional wooden flooring and striking cast iron feature fireplace as is found in bedroom two, this beautiful bedroom enjoys partial views down over the garden.
Bathroom
This spacious bathroom comprised of a mosaic panelled bath with separate Amazon rain head and hand held shower piece over, low level WC and wash hand basin. Varnished pine flooring, with a fitted linen cabinet with multiple drawers for all your storage needs.
Second Floor Landing
Turning up the stairs leads you to the upper floor bedroom.
Bedroom One
Positioned on the upper floor tucked away from the rest of the household, this room offers a sense of tranquillity and seclusion lending to a peaceful atmosphere. Character features are in no short supply here, with traditional wooden flooring and exposed beams, as well as views towards Longleat Forest. Shower cubicle, and door to the WC. There is also an array of fitted wardrobes which will cope with the largest of clothes collections.
WC
Consisting of a low level WC and wash hand basin with vanity unit under. Tiling to the splashbacks and a velux window letting in plenty of natural light.
Garage and Parking
To the rear of the property and accessed via Oakfield Close. Offering an extended garage which offers plenty of storage space and options to create a work shop or studio. Parking for one car in front of the garage.
Front Garden
Enclosed via a stone wall and accessed via a shared gate. Array of shrubs in a low maintenance area which leads to the front door.
Rear Garden
The garden extends to circa 50 meters from the back of the house and is a real charm. From the house you have a patio area which is ideal for your morning coffee. Step up through the mix of trees and seating areas past the raised pond; and you will then come across an array of fruit and vegetable beds which ultimately lead down to the rear of the garage.
Click to enlarge
- Three Bedrooms
- Beautiful Period Property
- Close to Local Amenities
- Generous Garden
- Conservatory
- Large Gardens and Garage
Frome BA11 4JE





