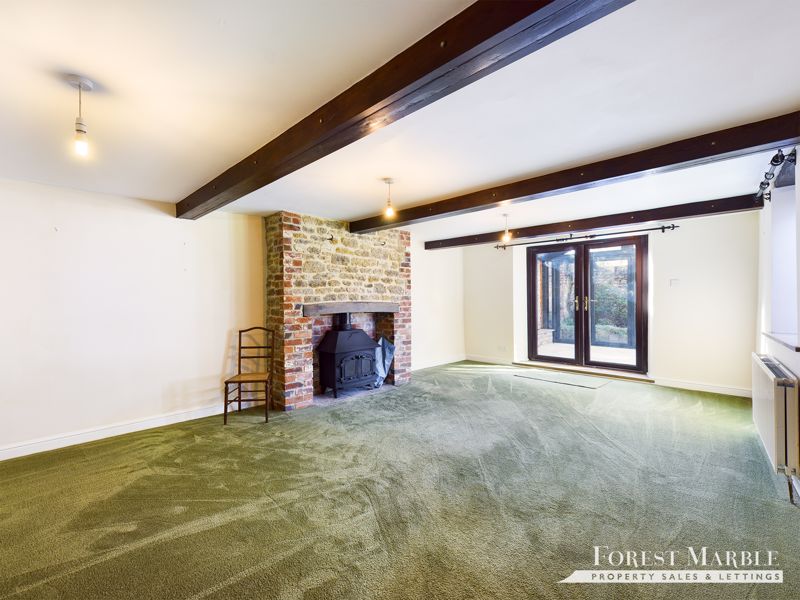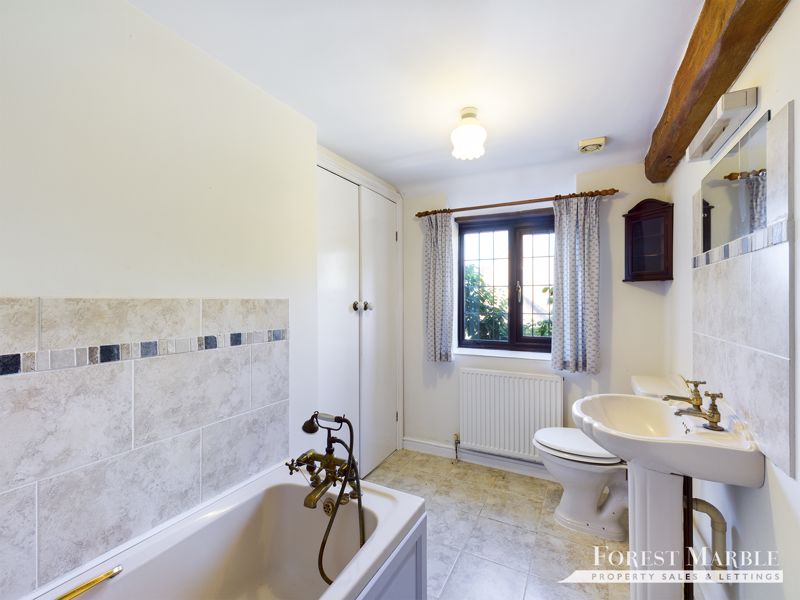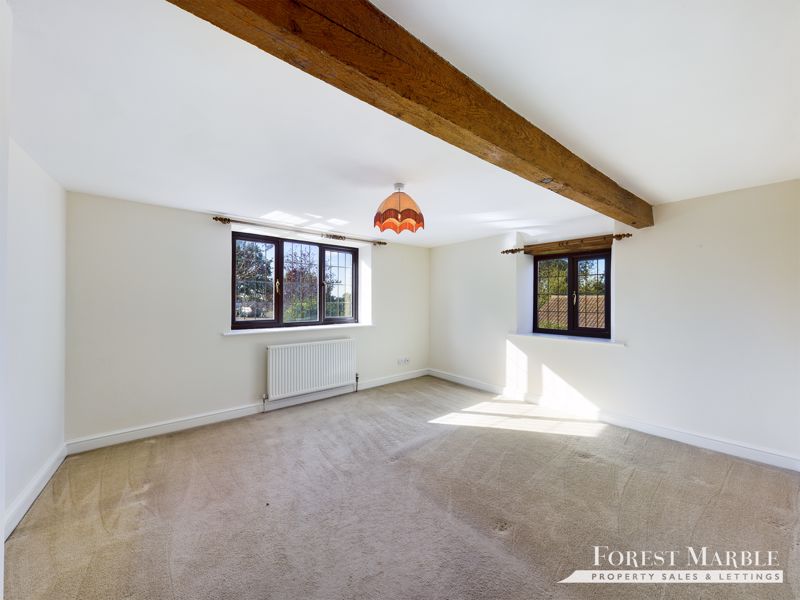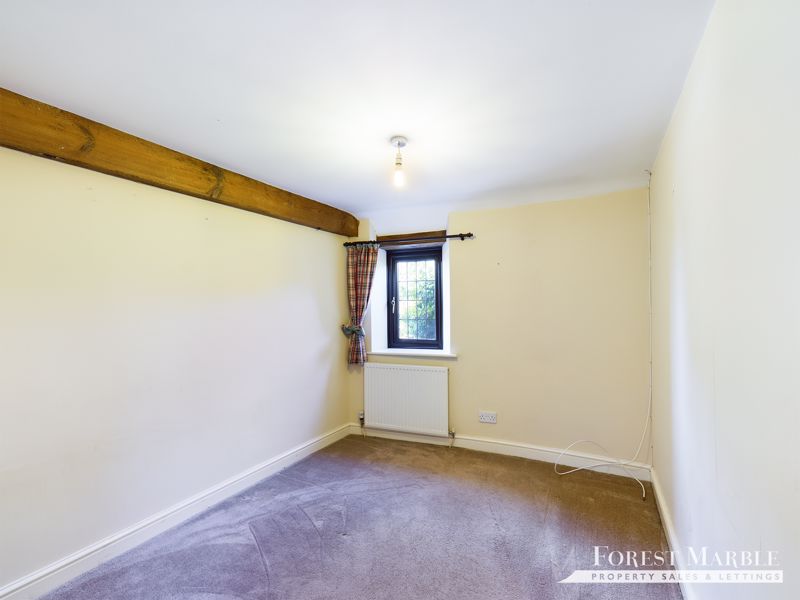High Street, Chapmanslade, Westbury £600,000
Please enter your starting address in the form input below.
Please refresh the page if trying an alternate address.
Interact with the virtual reality tour before calling Forest Marble 24/7 to book your viewing of this stunning four bedroom detached period property found within the charming village of Chapmanslade. Sprinkled with character features, the property boasts spacious living accommodation including a sizeable lounge, kitchen diner a dining room and an impressive conservatory where you can enjoy views over the rear garden. Four bedrooms found over the first floor with the family bathroom, and an attic room provides excellent storage space or potential workshop space. Plenty of parking can be found on the driveway as well as the double integral garage. To interact with the virtual reality tour, please click the online viewing tab.
Entrance Hall
Stepping into the property, the entrance porch gives way to the larger hall which benefits from under stair space for storage and provides access to the main ground floor reception rooms, kitchen, and cloakroom.
Lounge
22' 5'' x 14' 11'' (max) (6.83m x 4.54m)
The impressive size of the lounge means you will be left with no shortage of space for your living room furniture in a multitude of different configurations. Elements of character are introduced to the room by the additions of features such as exposed beams and a Village double door multi fuel burner. French doors lead to the conservatory.
Kitchen
9' 2'' x 15' 1'' (2.79m x 4.59m)
Storage is in good supply within a variety of wall and base units, topped with work surface with an inset ceramic one and a half bowl sink drainer unit. Space for a low level fridge and dishwasher, with an oil burning Stanley Boiler wet back Range with a cooker hood above. Space to accommodate a table ideal for enjoying your breakfast refreshments.
Dining Room
9' 9'' x 12' 11'' (2.97m x 3.93m)
The dining room is the ideal setting for dinner parties and family meals, with guests sure to be impressed by the stunning presentation. Attractive slate tiled flooring contrasting the white walls brings an element of glamour, with a wall of windows finishing off the incredible design of the room. Single door leading to the garden flanked on both side with large windows looking out to the lawn. Also benefitting from electric underfloor heating.
Conservatory
10' 4'' x 12' 3'' (3.15m x 3.73m)
A beautiful garden room from where the outside can be enjoyed within, with appealing tiled flooring and feature exposed stonework. Bi folding doors to two sides allows for you to open up the conservatory to your garden.
Utility Room
11' 5'' x 8' 5'' (3.48m x 2.56m)
The utility offers plumbing for you to create a laundry room, with quite a lot of space that could also be ideal for storage. If you have dogs or muddy boots, then this will be an invaluable room.
Landing
A roomy landing with access to all main upstairs bedrooms, storage cupboard and the loft room which is accessed currently by ladder only.
Bedroom One
11' 10'' (max) x 14' 0'' (3.60m x 4.26m)
A large and welcoming double bedroom with plenty of space for your king size bed and other bedroom furniture. Access to the ensuite.
Ensuite
A contemporary ensuite comprising of a shower cubicle, a wash hand basin with a vanity unit under and a WC.
Bedroom Two
9' 6'' x 12' 2'' (2.89m x 3.71m)
A further double bedroom ideal for a guest or teenagers room with no shortage of space for your bedroom furniture in a variety of layouts.
Bedroom Three
9' 6'' x 15' 5'' (2.89m x 4.70m)
An additional double bedroom with a pretty cottage style window allowing an abundance of light into the room.
Bedroom Four
7' 11'' x 10' 0'' (2.41m x 3.05m)
This bedroom, although a single offers sufficient space for you bed and other furniture. Alternatively, if the fourth bedroom is not required, this room would make for an excellent study, home office, or nursery.
Bathroom
5' 10'' x 10' 1'' (1.78m x 3.07m)
A family bathroom housing a bath with mixer taps, wash basin, WC and an airing cupboard perfect for storing your towels in. Tiling to the splashbacks.
Garden
With a South West facing aspect the garden of this property benefits form fantastic light and will certainly be your favourite place to entertain and host guests during the warmer months of the year. You will find more than sufficient lawn space, over two levels which give way to fantastic planting beds and established shrubberies. There is a small patio space from the back of the conservatory and you will enjoy sitting and looking over the goldfish pond close by. There is rear access gate leading to the Village Hall and green, as well as access directly from the front drive.
Garage
15' 3'' x 18' 7'' (4.64m x 5.66m)
An integral double garage offering parking and/or workshop space. The layout and position of the garage may offer some potential to extend from the kitchen (subject to relevant permissions).
Click to enlarge
- Detached Four Bedroom Character Home
- Period Property
- Southerly Facing Garden
- Ample Driveway Parking & Double Garage
- Village Location
- No Onward Chain
Westbury BA13 4AP
















































