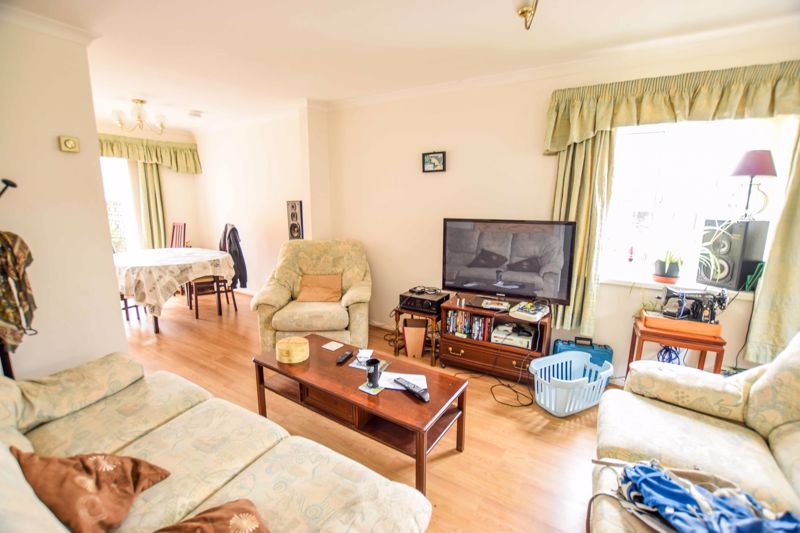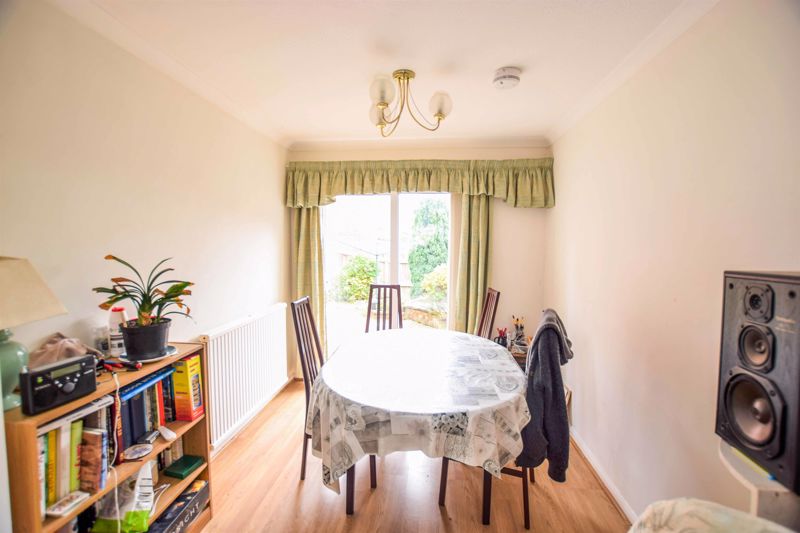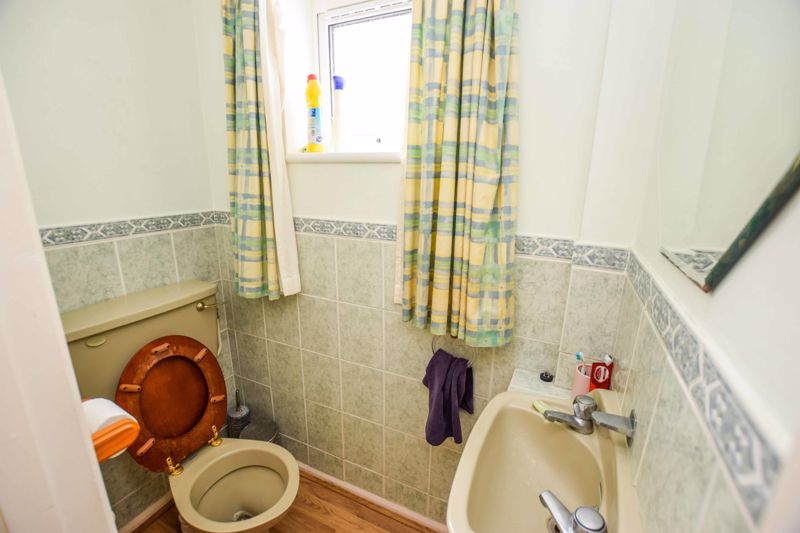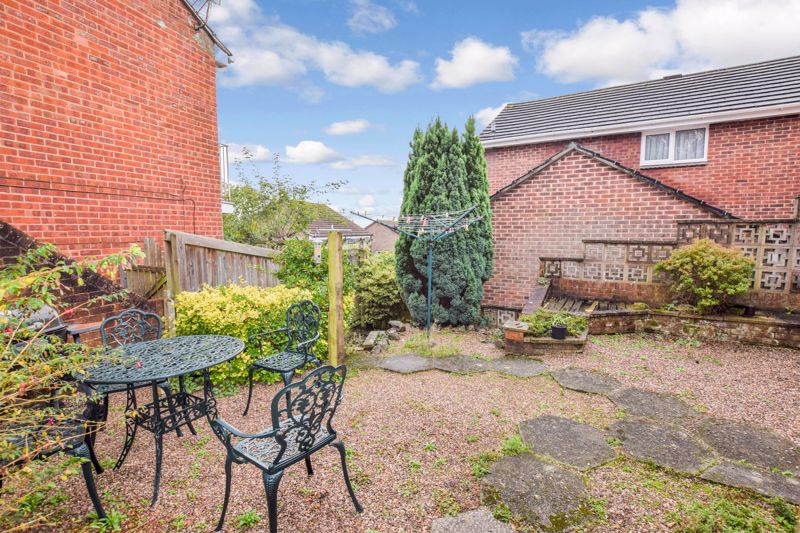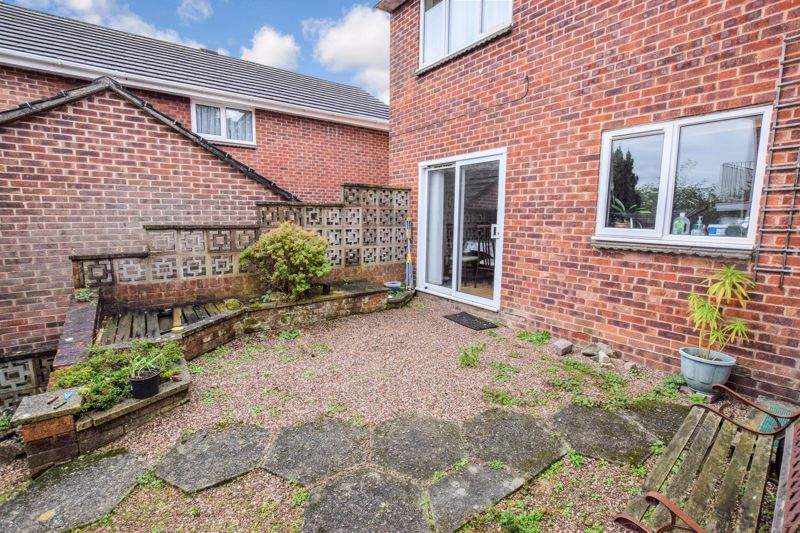Michigan Way, Exeter Offers in Excess of £340,000
Please enter your starting address in the form input below.
Please refresh the page if trying an alternate address.
Located in the sought after area of Duryards in Pennsylvania, this four/five bedroom detached house offers considerable potential. The property briefly comprises a lounge / dining room, fitted kitchen, four/five bedrooms, two bathrooms and cloakroom. To the rear of the property is a low-maintenance garden, laid mainly to shingle and paving, which will make a lovely space for relaxing and entertaining. The property also benefits from a driveway and garage.
Entrance
Inner Porch accessed via uPVC part glazed door. Front aspect uPVC double glazed window. Tiled flooring. Part-glazed door into entrance hall.
Entrance Hall
Doors leading to Lounge, Kitchen, Cloakroom and under stairs storage cupboard. Coved ceiling. Radiator. Telephone point. Stairs to first floor landing.
Lounge
17' 3'' x 10' 7'' (5.246m x 3.221m)
Front and side aspect uPVC double glazed windows. Laminate wood flooring. Television point. Radiator. Archway leading to dining room.
Dining Room
8' 11'' x 8' 1'' (2.711m x 2.458m)
Rear aspect uPVC patio doors leading to rear garden. Laminate wood flooring. Radiator.
Cloakroom
Side aspect frosted uPVC double glazed window. Low level WC and wash hand basin with storage under. Part tiled walls. Radiator.
Kitchen
8' 10'' x 8' 10'' (2.686m x 2.702m)
Rear aspect uPVC double glazed window. range of fitted eye and base level units. Stainless Steel sink with drainer and mixer tap. Electric cooker point. Further appliance space. Part tiled walls. Door to bedroom one
Study
14' 7'' x 8' 3'' (4.446m x 2.502m)
Rear and side aspect uPVC double glazed windows. Laminate wood flooring. Coved ceiling. Radiator. Part glazed door to rear garden.
First Floor Landing
Doors to Bedrooms, Two, Three, Four, Five and Bathroom. Access hatch to roof void. Airing cupboard.
Bedroom One
15' 0'' x 8' 3'' (4.573m x 2.517m)
Front aspect uPVC double glazed window. Fitted wardrobes with hanging space and shelving. Radiator. Door to En-Suite Bathroom.
Bathroom
uPVC double glazed window. Three piece white suite comprising panel enclosed bath with Redwing shower over, low level WC and pedestal wash hand basin with mixer tap. Part tiled walls. Heated towel rail. Extractor fan.
Bedroom Two
11' 2'' x 12' 6'' (3.403m x 3.818m)
Front aspect uPVC double glazed window. Coved ceiling. Radiator.
Bedroom Three
9' 11'' x 14' 7'' (3.019m x 4.453m)
Rear aspect uPVC double glazed window with views to countryside. Coved ceiling. Radiator.
Bedroom Four
8' 1'' x 7' 10'' (2.46m x 2.39m)
Front aspect uPVC double glazed window, radiator.
Rear Garden
Enclosed low maintenance rear garden with mature trees, shrub borders and a shingle area.
Garage
Power operated metal up and over door.
Exeter EX4 5EU






