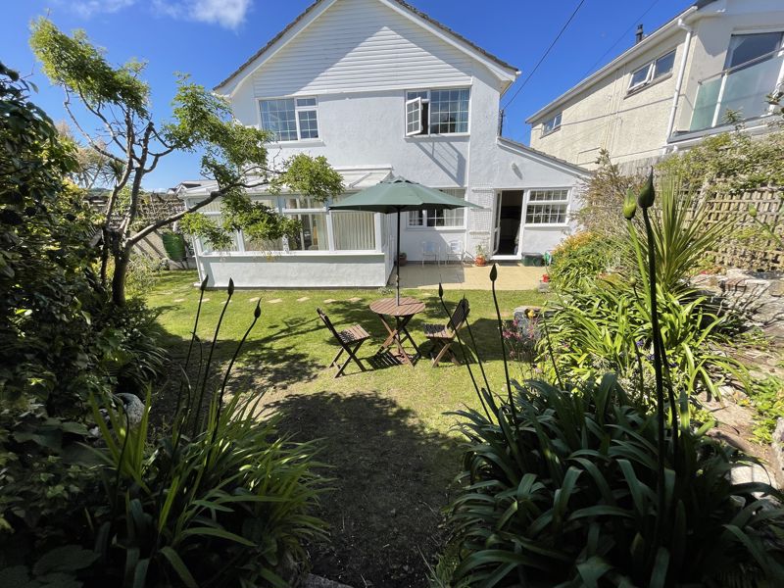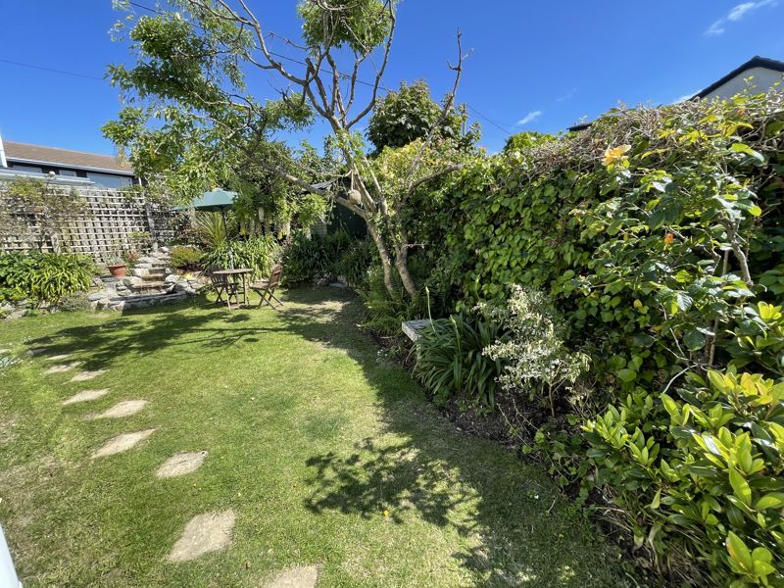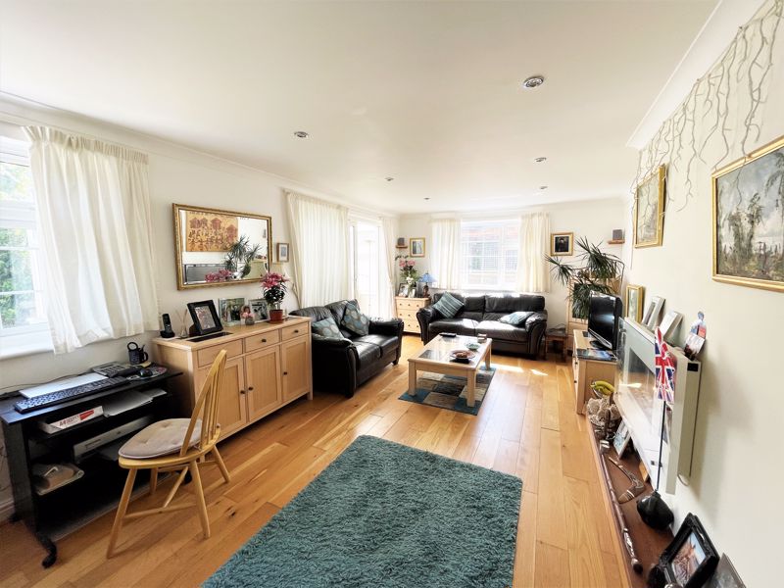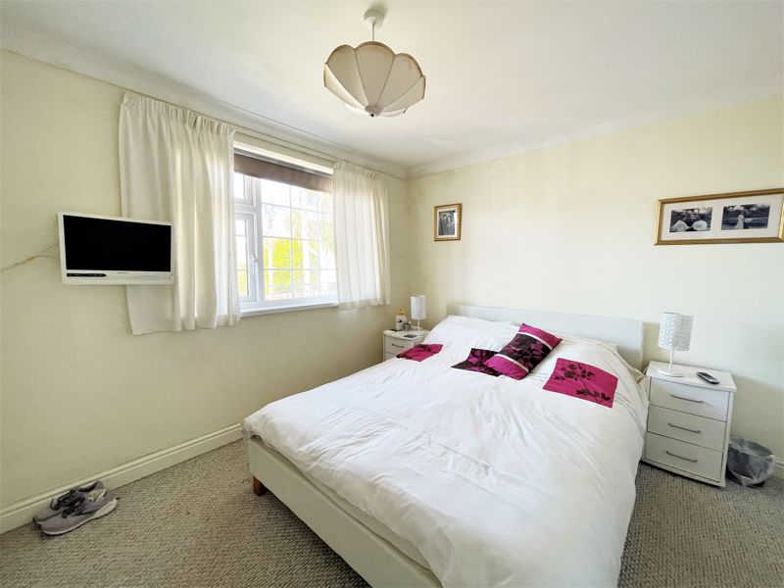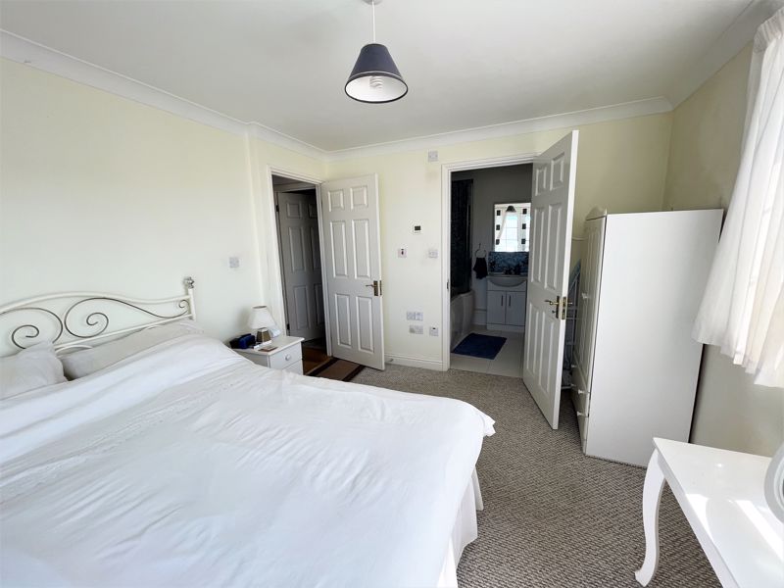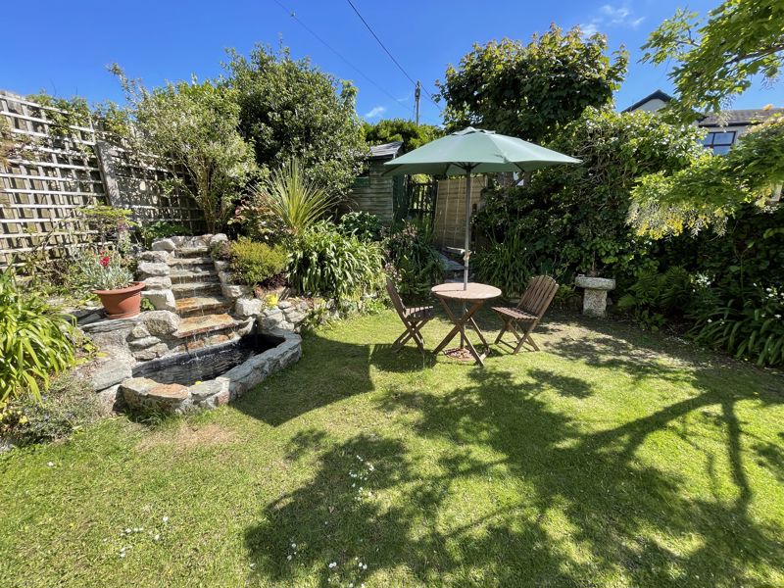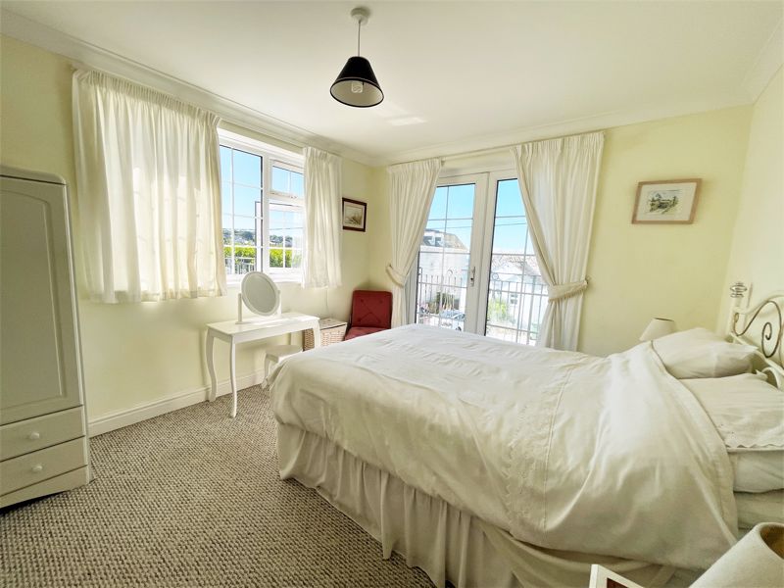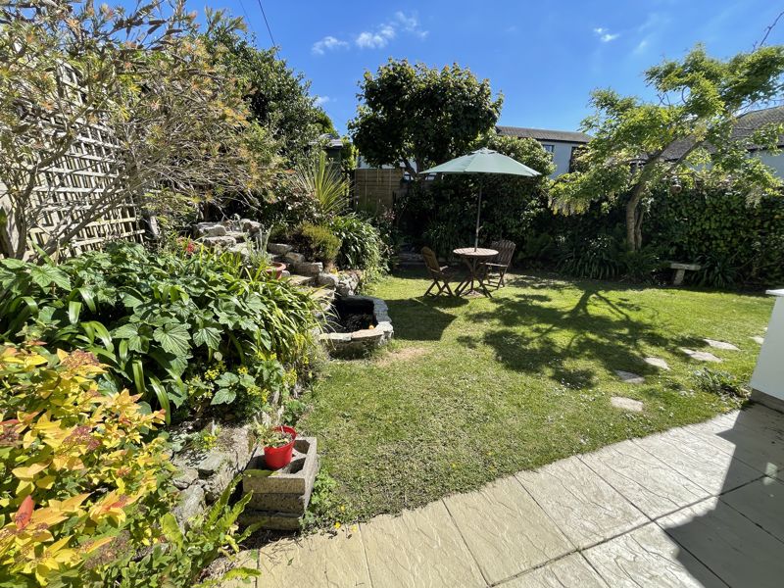Headland Road, Carbis Bay, St. Ives Guide Price £360,000
Please enter your starting address in the form input below.
Please refresh the page if trying an alternate address.
Baywatch is a spacious 2 bedroom first floor apartment that has a distinct feel of a bungalow with consevatory and multiple doors opening onto the south facing rear garden, located along Headland Road in Carbis Bay, a short walk down to Carbis Bay Beach and train Station along with access to the coastal footpath down to Porthkidney Sands. This super apartment offers a choice of terraces accessed from the lovely rear garden, balcony to the front with a parking space on street level, underfloor heating, viewing is highly recommended to fully appreciate the potential of this property . EPC - D
Double glazed door to
Entrance Hallway
Laminate wood flooring, Velux window, power points, wall light
Shower Room
Close coupled WC, wash hand basin with storage under, walk in shower cubicle with electric shower inset, tiled flooring, extractor fan
Further Hallway
Wood flooring, power points, doors to
Bedroom One
8' 6'' x 11' 10'' (2.6m x 3.6m)
Double glazed window to the front looking onto the front balcony with some views, power points, TV point
Bedroom Two
10' 2'' x 12' 2'' (3.1m x 3.7m)
Double gazed window to the front and door opening out to the front balcony, power points, TV point, further window to the side, door to
En-suite
Tiled flooring, P-shape bath with electric shower over, close coupled WC, wash hand basin
Store Room
With shelving, power points
Lounge/Diner
11' 6'' x 22' 4'' (3.5m x 6.8m)
Wood flooring, 2 double glazed windows to the rear and side, power points, TV point, radiator, fireplace, doors to
Conservatory
8' 6'' x 12' 6'' (2.6m x 3.8m)
Glazing to 3 sides with doors and windows opening to the lovely rear gardens
Kitchen
7' 3'' x 14' 5'' (2.2m x 4.4m)
Good sized kitchen with a range of eye and base level units with worktop surfaces over, space for electric cooker , plumbing for dishwasher, cast sink unit and drainer, integrated washing machine / dryer and integrated fridge/freezer, power points, door opening out to the rear garden
Outside
To the side of the apartment there is a large outside patio seating area accessed from the ground floor by steel steps, this access is also shared by apartment 1. This patio with pergola over leads to the rear gardens, that are a real delight and a surprise. Laid to lawn with patio area, water feature and raised flower beds and border with mature shrubs and plants. There is also a timber shed. To the front there is off road parking for one vehicle.
Tenure
The apartment is currently freehold however, the vendors are in the process of making the property leasehold with share of freehold. Which will allow mortgage purchasers to purchase that wish to holiday let, residential or live full time.
EPC
D
Council Tax
C
Click to enlarge
- * 2 BEDROOMS
- * FIRST FLOOR
- * LOVELY GARDENS
- * OFF ROAD PARKING
Request A Viewing
St. Ives TR26 2NS
Cross Estates





