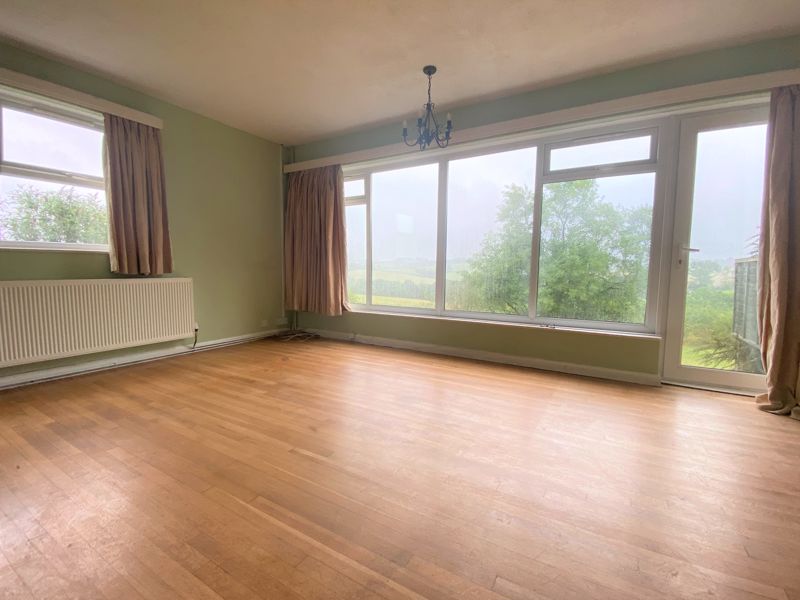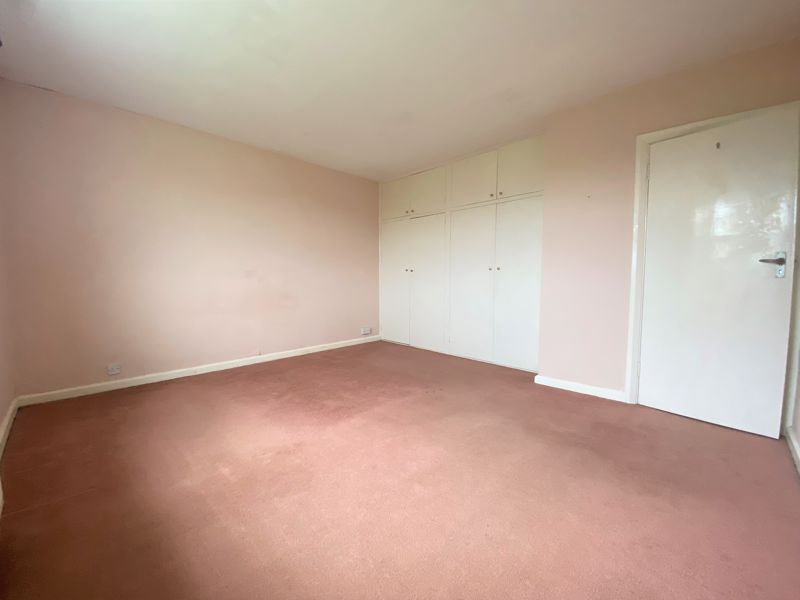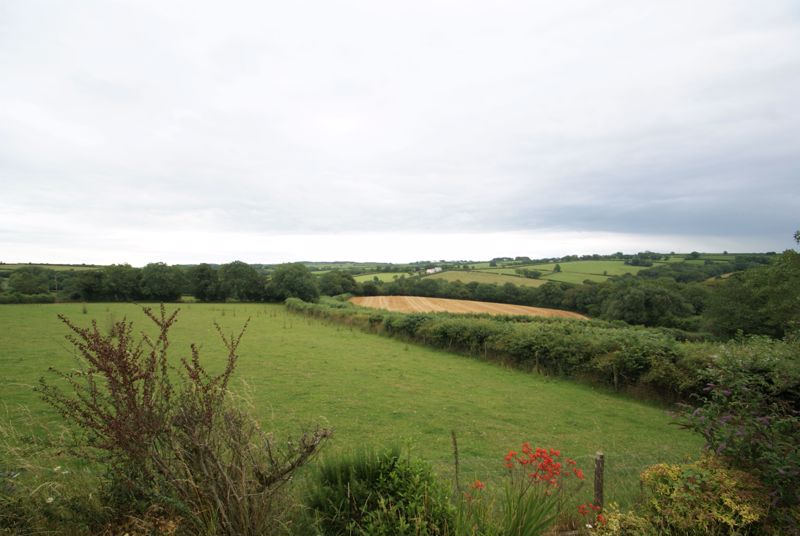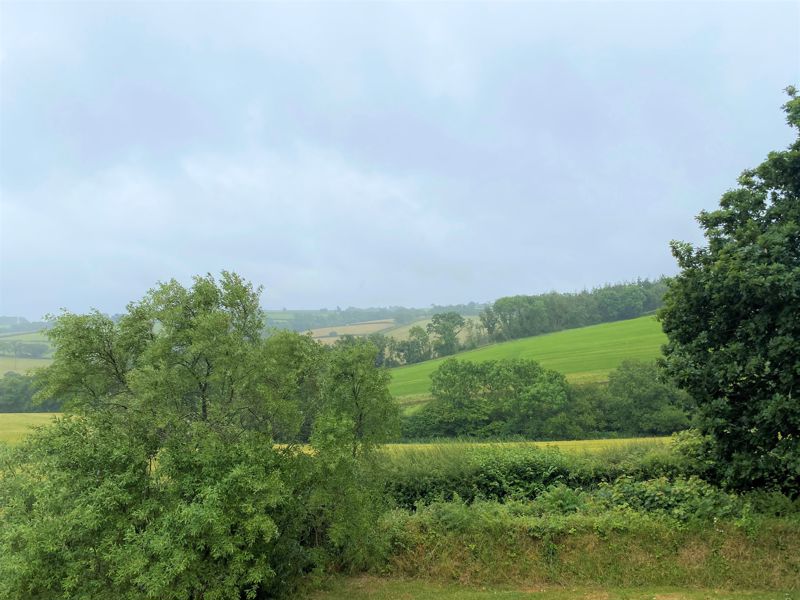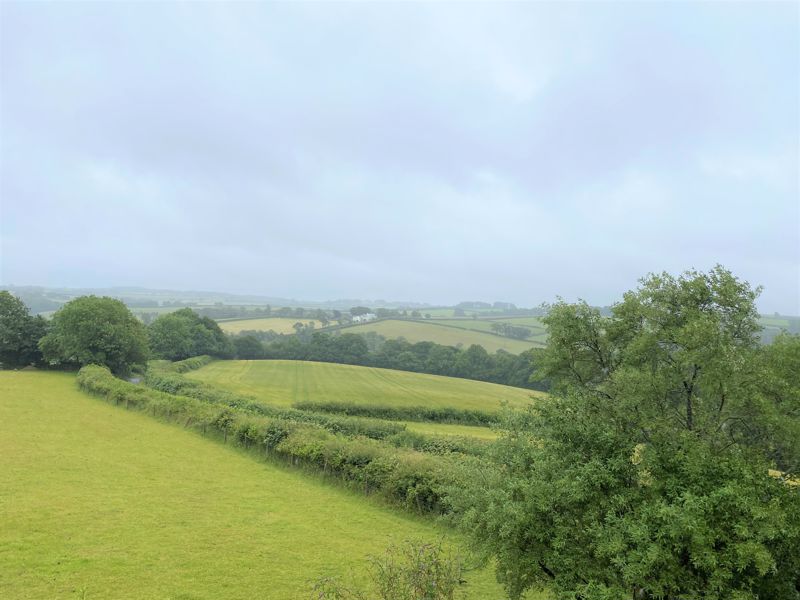Ashwater, Ashwater, Beaworthy Guide Price £440,000
Please enter your starting address in the form input below.
Please refresh the page if trying an alternate address.
A detached 4 bedroom house in need of some refurbishment situated within the lovely rural village of Ashwater, with stunning views a good sized garden, solar panels, and off-road parking.
NO ONWARD CHAIN.
ACCOMMODATION (with approximate measurements comprises of)
Front door to hallway. Doors to:
Kitchen
Cream cupboard units with stone effect work surfaces. Space for fridge/freezer, dishwasher & electric cooker. Stainless steel sink unit. Rear aspect windows. Door to utility. Service hatch.
Utility
Oil boiler, storage cupboard, plumbing for washing machine. Door to garage/
Living room
17' 1'' x 13' 5'' (5.2m x 4.08m)
Woodburner, door to front garden/patio. Countryside views.
Study
11' 9'' x 10' 6'' (3.58m x 3.21m)
Built in shelving. Front aspect window.
Dining room
11' 11'' x 10' 8'' (3.64m x 3.25m)
Built in cupboard
WC
Toilet and wash basin
Stairs to 1st floor
Landing with airing cupboard. Doors to:
Bedroom 1
11' 8'' x 8' 11'' (3.55m x 2.71m)
Built in wardrobes. Countryside views.
Bedroom 2
13' 7'' x 12' 4'' (4.14m x 3.77m)
Built in wardrobes. Countryside views.
Bedroom 3
12' 0'' x 10' 9'' (3.65m x 3.28m)
Bedroom 4
11' 0'' x 10' 4'' (3.36m x 3.14m)
Built in wardrobes. Countryside views.
Bathroom
White ceramic 3 piece suite. Electric shower in tiled cubicle
Outside
Single garage. Good size garden. Parking for several vehicles.
Click to enlarge
- 4 BEDROOMS
- 3 RECEPTION ROOMS
- STUNNING SCENIC VIEWS
- OFF-ROAD PARKING
- VILLAGE LOCATION
- GARAGE
- GOOD SIZED GARDEN
- NO ONWARD CHAIN
Beaworthy EX21 5EZ









