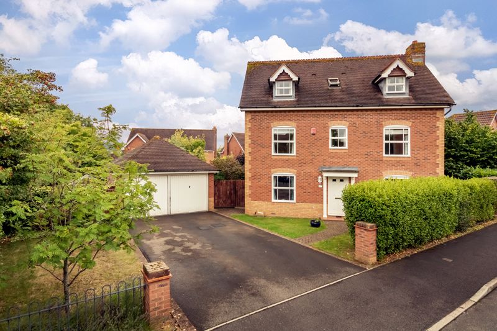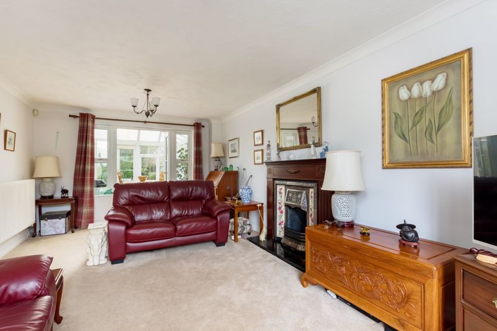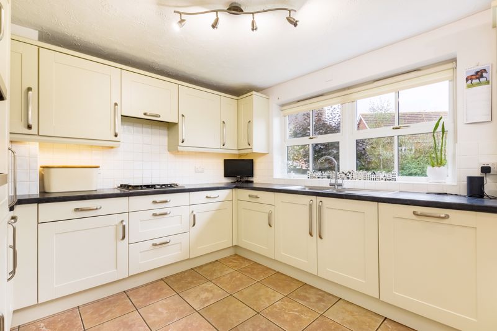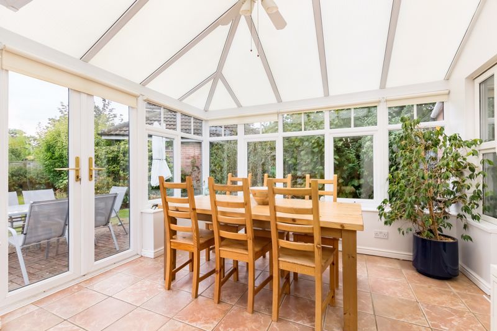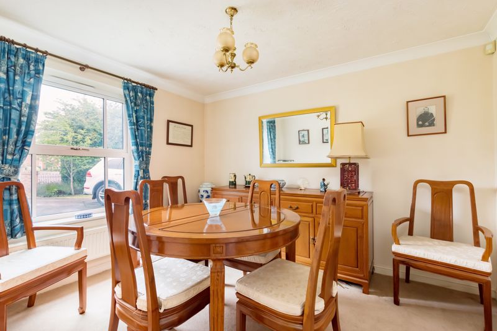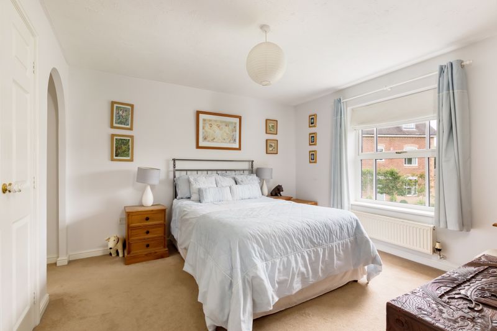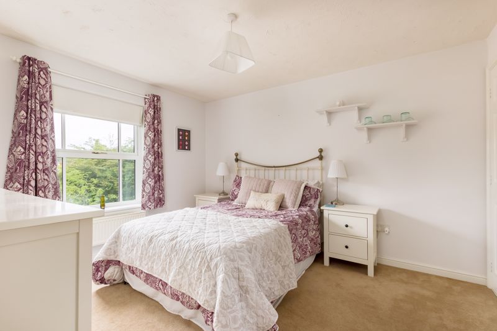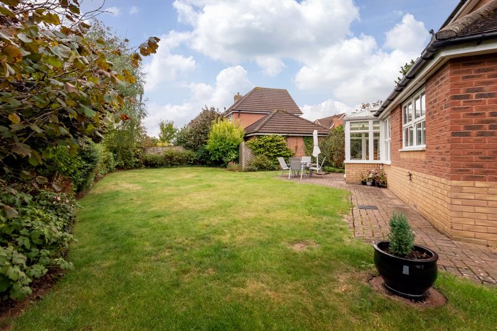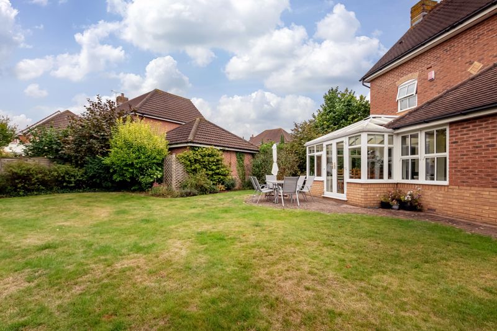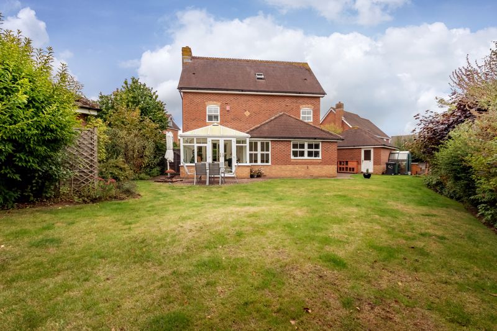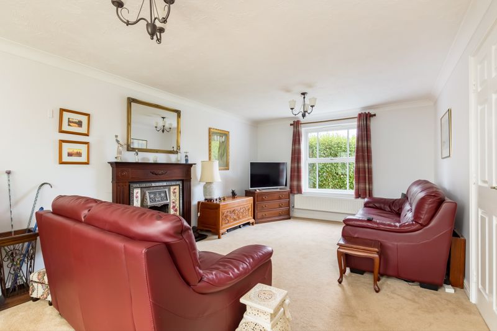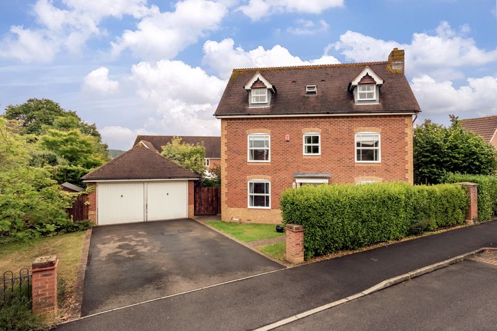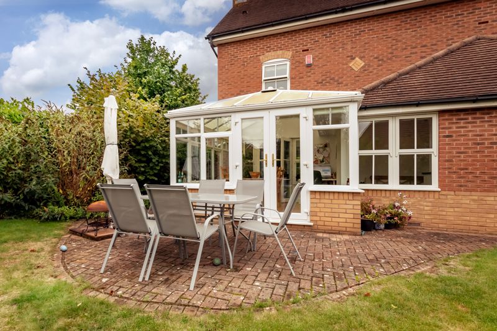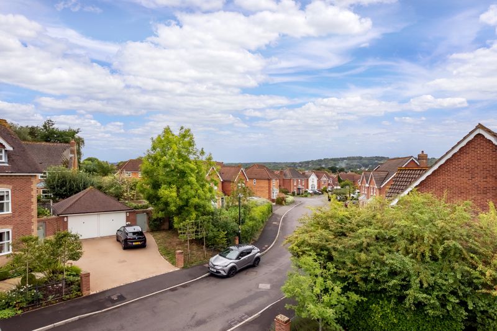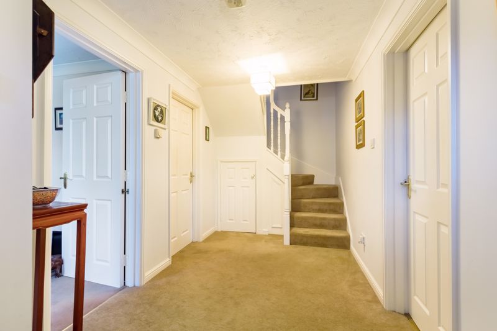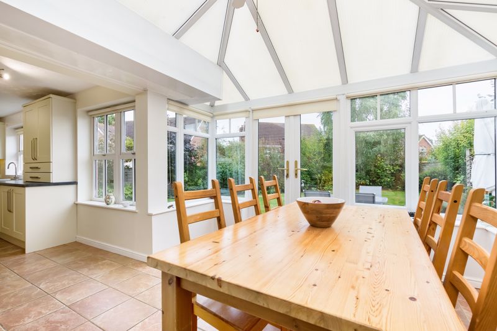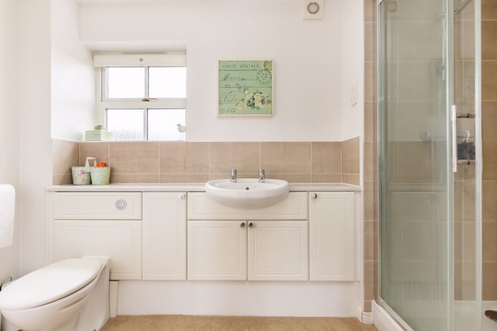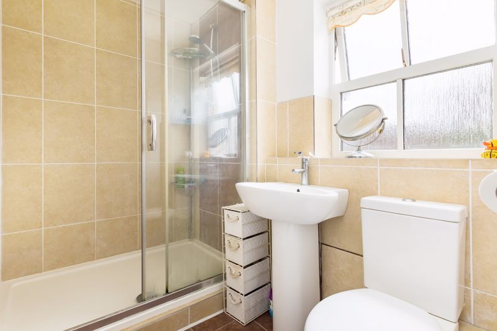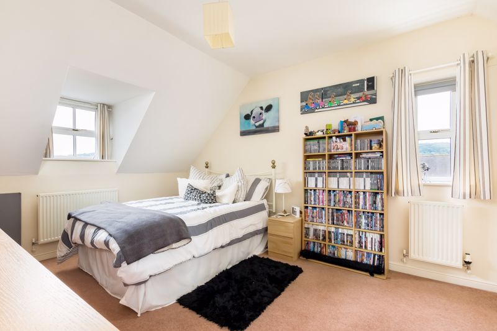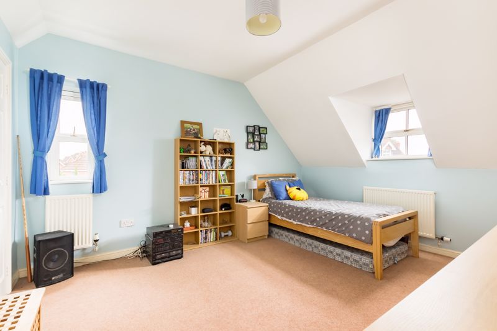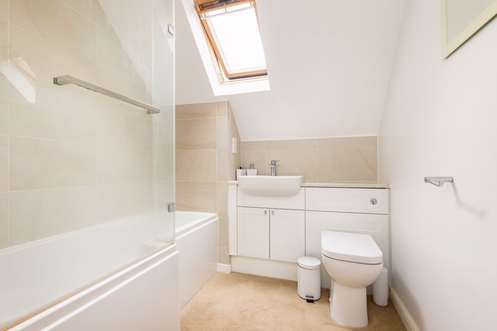Green Pastures Road, Wraxall Guide Price £750,000
Please enter your starting address in the form input below.
Please refresh the page if trying an alternate address.
A fantastically appointed Bryant Homes built 5 bedroom executive home with spacious extended living accommodation, double garage and large garden on the ever popular "Elms" development in Wraxall.
The Property
A fantastically appointed Bryant Homes built 5 bedroom executive home with spacious extended living accommodation, double garage and large garden on the ever popular "Elms" development in Wraxall.
Location - to find
From Trendlewood, take Lodge Lane towards The Elms. Turn right into Cooks Gardens. At the end of the road, turn right and the property can be found a short distance along the road on the left hand side.
Entrance Hallway
16' 4'' x 6' 10'' (4.97m x 2.08m)
Entry via a composite and double glazed front door. Stairs to first floor with understairs cupboard. Doors to principal ground floor rooms. Radiator.
Cloakroom
5' 10'' x 2' 10'' (1.78m x 0.86m)
Fitted with a white suite comprising low level wc and pedestal wash hand basin. Part tiled walls. Tiled floor.
Lounge
19' 4'' x 11' 4'' (5.89m x 3.45m)
Feature open fireplace with granite hearth. UPVC double glazed window to front elevation. Radiator. UPVC double glazed French doors to Conservatory.
Dining Room
10' 11'' x 9' 0'' (3.32m x 2.74m)
UPVC double glazed window to front elevation. Radiator.
Kitchen
10' 2'' x 17' 1'' (3.10m x 5.20m)
Fitted with a range of wall and base units with granite effect roll edge laminate worktops. Inset 1 1/2 bowl stainless steel sink with drainer and monoblock mixer tap over. Integrated double oven, gas 4 burner hob and dishwasher. 2 x UPVC double glazed windows to rear elevation overlooking garden. Tiled flooring. Open to Conservatory.
Conservatory
11' 4'' x 10' 11'' (3.45m x 3.32m)
Of UPVC double glazed construction over dwarf walls. Polycarbonate roof. Electric wall mounted radiator. Tiled flooring. Open to Kitchen.
Utility room
7' 2'' x 5' 5'' (2.18m x 1.65m)
Fitted with a range of wall and base units with granite effect roll edge laminate worktop. Large inset stainless steel sink with chrome monoblock mixer tap. Wall mounted Worcester Bosch gas central heating boiler. Space for washing machine and tumble drier. Door to garden.
Bedroom 1
11' 8'' x 11' 4'' (3.55m x 3.45m)
UPVC double glazed window to front elevation. Radiator. 2 x fitted wardrobes. Archway to dressing room with further fitted wardrobe.
Ensuite to Bedroom 1
7' 3'' x 5' 6'' (2.21m x 1.68m)
Fitted with a white suite comprising walk in shower cubicle with thermostatic mixer shower, pedestal wash hand basin and low level wc. UPVC obscure double glazed window to rear elevation. Part tiled walls. Tiled floor. Chrome ladder towel rail.
Bedroom 2
12' 1'' x 10' 6'' (3.68m x 3.20m)
UPVC double glazed window to front elevation. Radiator. 2 x fitted wardrobes.
Ensuite to Bedroom 2
10' 4'' x 5' 0'' (3.15m x 1.52m)
Fitted with a white suite comprising large walk in shower cubicle with thermostatic mixer shower, low level wc with concealed cistern and vanity wash hand basin with cupboards and shelf. UPVC obscure double glazed window to rear elevation. Part tiled walls. Chrome ladder towel rail.
Bedroom 5
7' 7'' x 6' 10'' (2.31m x 2.08m)
UPVC double glazed window to front elevation. Radiator.
Bedroom 3
13' 11'' x 10' 6'' (4.24m x 3.20m)
UPVC double glazed windows to both front and side elevations. 2 x radiators. Fitted wardrobes.
Bedroom 4
13' 10'' x 11' 4'' (4.21m x 3.45m)
UPVC double glazed windows to both front and side elevations. 2 x radiators. Fitted wardrobes.
Family Bathroom
9' 5'' x 6' 10'' (2.87m x 2.08m)
Fitted with a white suite comprising panelled bath with thermostatic mixer shower over, vanity wash hand basin and low level wc with concealed cistern. Velux roof window to front elevation. Chrome ladder towel rail.
Double Garage
Currently set up as a workshop with partition and shelving.
Rear Garden
Mainly laid to lawn with mature shrubs and trees. Enclosed by timber fencing. Block paved patio areas. Secure dog run and heated kennel.
Front
Driveway with parking for 4 cars. Lawn area with mature shrubs and trees. Enclosed by railings and hedging.
Click to enlarge
- Popular "Elms" development
- 5 Bedrooms
- 2 Ensuites
- Large private level garden
- Conservatory
- 2 Receptions
- Double garage and off street parking
- Excellent family layout
- Close to local amenities
- Secure dog run and heated kennel
Request A Viewing
Wraxall BS48 1HE




