Station Road, Backwell Guide Price £825,000
Please enter your starting address in the form input below.
Please refresh the page if trying an alternate address.
A DECEPTIVELY LARGER THAN AVERAGE FAMILY HOME SITUATED WITHIN EASY WALKING DISTANCE OF ALL THE SCHOOLS IN THE BACKWELL VILLAGE.
ACCOMMODATION
ENTRANCE, INNER PORCH, ENTRANCE HALL, DOWNSTAIRS WC., UTILITY ROOM, KITCHEN, DINING ROOM, LOUNGE, CONSERVATORY, STUDY, BEDROOM 5/PLAYROOM, FIRST FLOOR FOUR 4 DOUBLE BEDROOMS, ENSUITE SHOWER AND FAMILY BATHROOM, DOUBLE GARAGE, PARKING, SOUTH WEST FACING 100FT GARDENS,
THE PROPERTY
If you are looking for an older style detached family home, look no further. This property has undergone modernisation and extension over the years to provide a very comfortable and extremely generously proportioned home. There is a modern fitted white kitchen opening into a Dining Room, this area opens into a Separate snug and a further downstairs bedroom 5/study. The Conservatory has been architecturally designed and offers a hugh space in which to entertain and enjoy the delightful south facing gardens. Upstairs there are four double bedrooms, one with ensuite and separate bathroom. Outside there is a an attached double garage with plenty of parking. Ideally placed for walking to the schools and shops, viewing is highly recommended.
LOCATION TO FIND
Proceeding into Backwell on the A370. At the main traffic lights, turn right into Station Road. Continue down the road for approx 1/3 mile and number 43a will be found on the left hand side, just after the pelican crossing. Backwell village offers a good range of local amenities to include bank, post office stores, bakers, newsagents, off-license, chemist, restaurants and the like. Regular buses are available along the main road to Bristol centre and Weston-Super-Mare with a useful Park and Ride scheme at the end of the Long Ashton bypass. The local rail station provides regular links with the intercity network and access to the M5 motorway at Clevedon is but a short drive. Nearby recreational facilities are to be found at the Backwell Leisure centre, golf courses at Downside, Long Ashton, Failand and Clevedon and for those who enjoy the country, there are plenty of walks within easy reach of the village. Schooling is available at Infant, Junior and Secondary levels all of which have an outstanding reputation and amongst the top performers within the county of North Somerset. Private schooling is available at Fairfield School which takes children from pre school to 13 years. Further public schools are available at The Downs, Wraxall and in Bristol city centre.
Hardwood entrance door to:
Storm porch with outside light.
INNER PORCH
With door to Double Garage, side door to garden, front entrance door. Part panelled walls with colourful ceramic tiles.
ENTRANCE HALL
Pergo laminate floor. Radiator. Stairs to first floor. Understairs storage. Doors to rooms.
DOWNSTAIRS WC
With low level wc., cloaks basin, glazed window,
UTILITY ROOM
7' 9'' x 6' 11'' (2.36m x 2.11m)
Range of base cupboards with work surfaces over, single bowl stainless steel sink unit and drainer, tiled splash back, plumbing for washing machine and space for tumble dryer, electrical connection for additional oven. Central heating boiler supplying gas central heating and domestic hot water. Radiator.
LOUNGE
17' 9'' x 12' 11'' (5.41m x 3.94m)
With feature brick open fireplace and tiled hearth, Coving to ceiling. Wall lights. 2 x radiators. Sliding hardwood patio doors to Conservatory.
CONSERVATORY
34' 7'' x 8' 11'' (10.54m x 2.72m) x 14'11"
Architecturally designed, multi levelled, this spacious conservatory/garden room has been constructed of brick and upvc with french doors opening on to the gardens. Ceramic tiled floor. Wall light. Outside tap.
KITCHEN
11' 9'' x 11' 10'' (3.58m x 3.60m)
Contemporary style range of white units comprising wall cupboards, base and deep drawers all with soft closure and carousel. Granite effect square edged work surfaces over. Integrated double electric oven, Neff two ring gas hob, two ring electric hob, central gas wok burner. Stainless steel canopy AEG extractor hood over. Tiled splash backs. Sink with mixer tap and waste disposal unit, window to front. Plumbing for dishwasher, space for American style fridge freezer. Breakfast bar with seating, radiator. Through to:
DINING ROOM
22' 0'' x 11' 4'' (6.70m x 3.45m)
Dado rail with part panelled walls. Radiator. Wood effect laminate floor, rear window.
SNUG
14' 8'' x 8' 8'' (4.47m x 2.64m)
Radiator. Front window.
STUDY/BEDROOM 5/PLAYROOM
11' 0'' x 8' 9'' (3.35m x 2.66m)
Radiator. Pedestal wash hand basin. Rear window.
FIRST FLOOR - LANDING
12' 0'' x 9' 2'' (3.66m x 2.79m)
Light and very spacious. Loft access. Radiator. Doors to all rooms. Large walk in cupboard with radiator and slatted shelving.
BEDROOM 1
11' 9'' x 11' 2'' (3.58m x 3.4m)
With lovely views over the garden and up towards Backwell Hill. Radiator. Range of mirror fronted full height wardrobes with sliding doors, hanging and shelving space. Door to:
ENSUITE SHOWER ROOM
7' 3'' x 5' 7'' (2.21m x 1.70m)
Modern beech effect concealed cistern, vanity basin with cupboards below, part tiled walls, 1200 shower enclosure with shower over, chrome heated towel rail. Glazed window to side.
BEDROOM 2
10' 9'' x 11' 8'' (3.28m x 3.56m)
Views over rear gardens. Built in wardrobe with mirror fronted and hanging and shelving space. Radiator. Wash hand basin.
BEDROOM 3
10' 8'' x 10' 3'' (3.25m x 3.12m)
Built in mirror fronted wardrobe with hanging and shelving space. Radiator.
BEDROOM 4
10' 6'' x 10' 4'' (3.2m x 3.15m)
Large built in wardrobe with hanging and shelving space. Radiator.
FAMILY BATHROOM
8' 5'' x 7' 4'' (2.56m x 2.23m)
White modern suite comprising panelled bath, vanity basin with white cupboards under, and surfaces, concealed cistern, separate 1200 shower enclosure with thermostatically controlled power shower over and shower rose. Fully tiled. Heated towel rail. Glazed window to side.
OUTSIDE - DOUBLE GARAGE
18' 0'' x 17' 11'' (5.49m x 5.46m)
With light and power. Up and over door. Windows to side. Tap.
FRONT GARDENS
The approach to the property is over a tarmac driveway with PARKING FOR 3/4 CARS. The front garden is of an open plan design and laid to lawn, gate providing access to the enclosed rear gardens.
REAR GARDENS
Facing south west, these are a particular feature of the property and are approximately 100 ft in length. Very private and laid to lawn with mature hedgerow boundaries on all sides. There are two mature apples trees and a variety of mature shrubs, climbing plants and trees. There is a paved patio area to the rear of the gardens and a timber shed with power. Side gate. Outside tap. Outside lighting.
Click to enlarge
- SPACIOUS DETACHED HOME
- SITUATED IN VILLAGE CLOSE TO ALL AMENITES
- TRAIN STATION APPROX 8 MINUTES WALK
- BACKWELL SCHOOL CATCHMENT
- CONTEMPORARY KITCHEN
- LARGE DINING ROOM AND LOUNGE
- ARCHITECTURALLY DESIGNED CONSERVATORY AND SEPARATE STUDY
- DOUBLE GARAGE
- BEDROOM 5/PLAYROOM
- FOUR DOUBLE BEDROOMS
- ENSUITE SHOWER AND FAMILY BATHROOM
- LOVELY SOUTH WEST FACING GARDENS 100FT APPROX
Request A Viewing
Backwell BS48 3LN




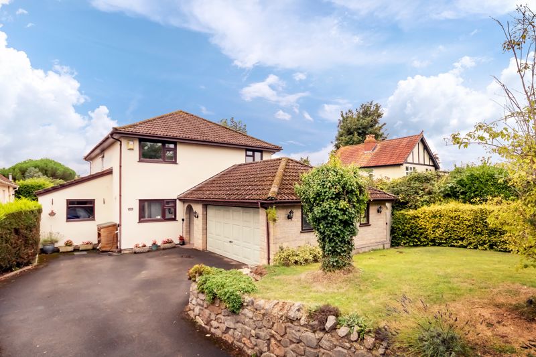
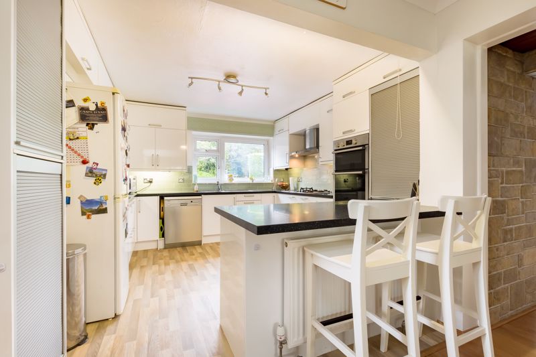
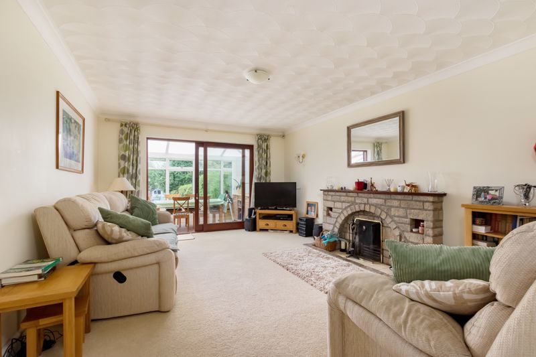
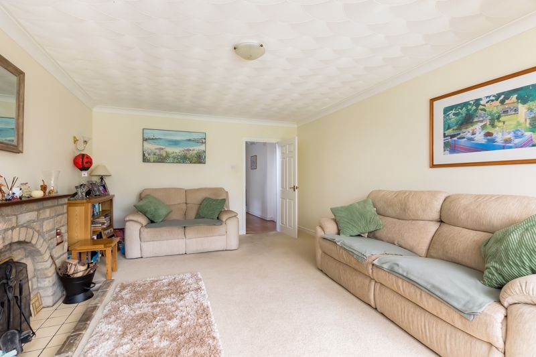
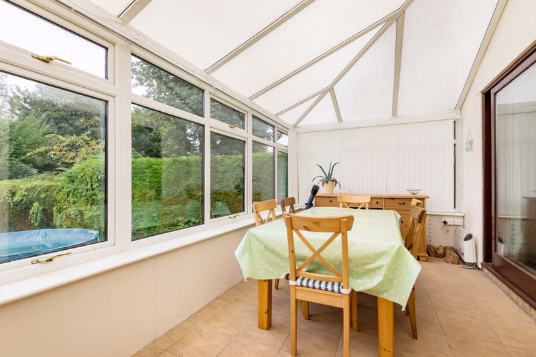
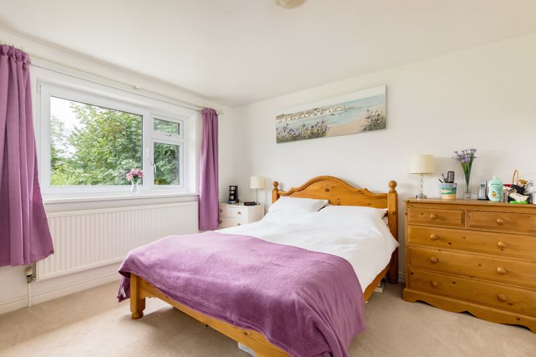
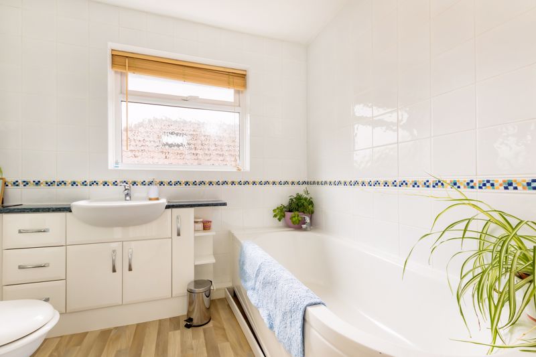
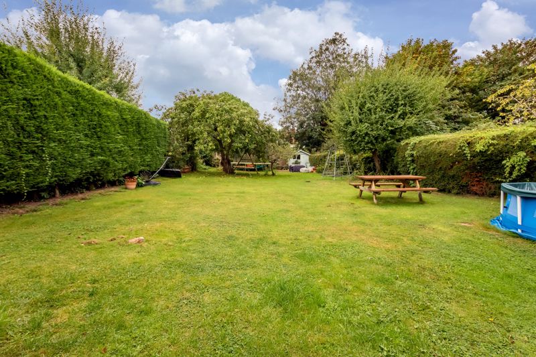
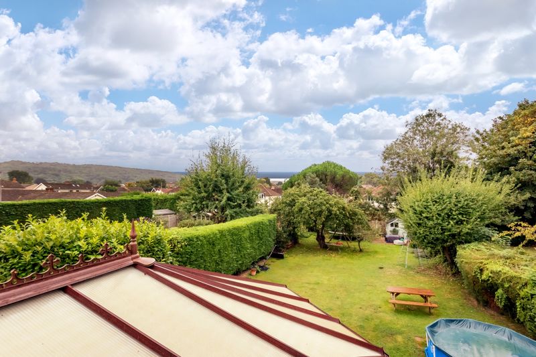
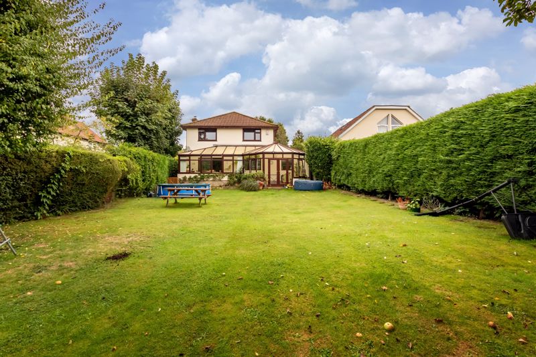
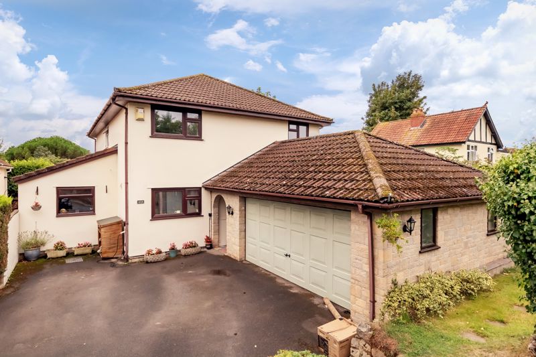
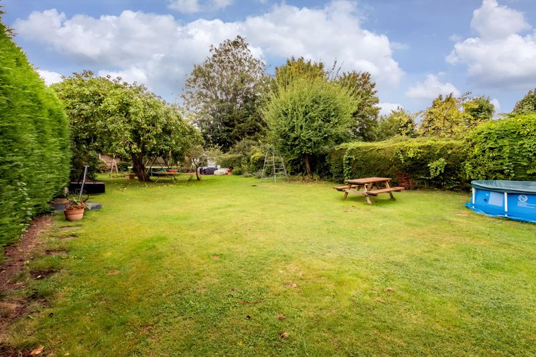


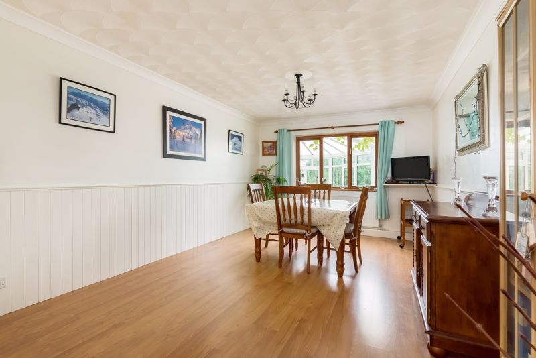
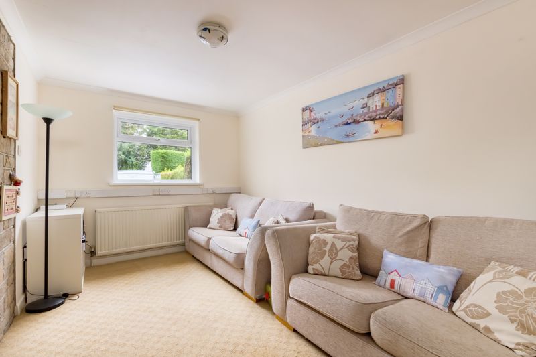

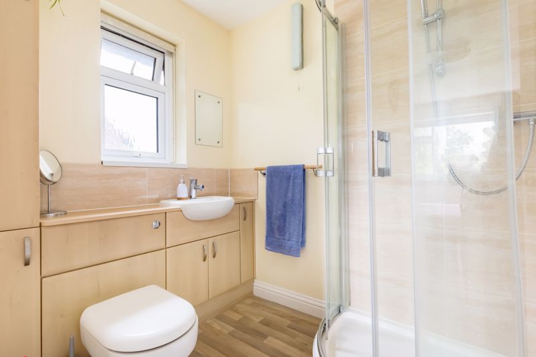
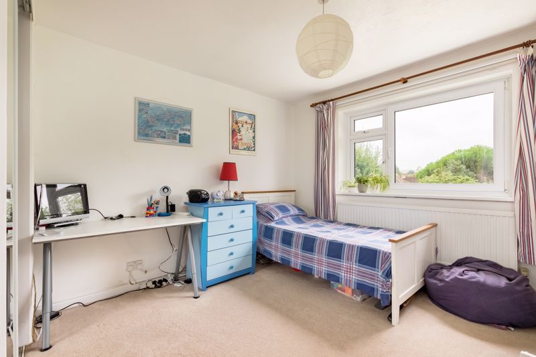
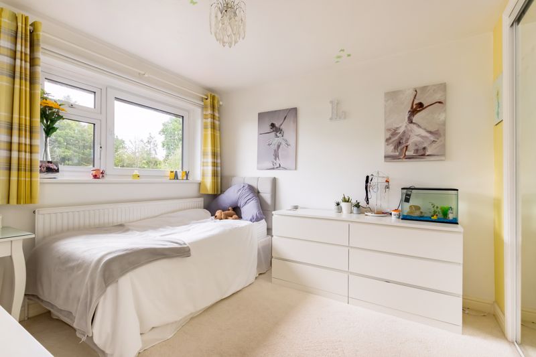
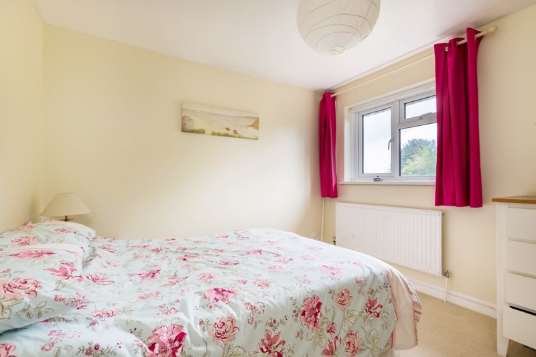





















-model.jpg)







