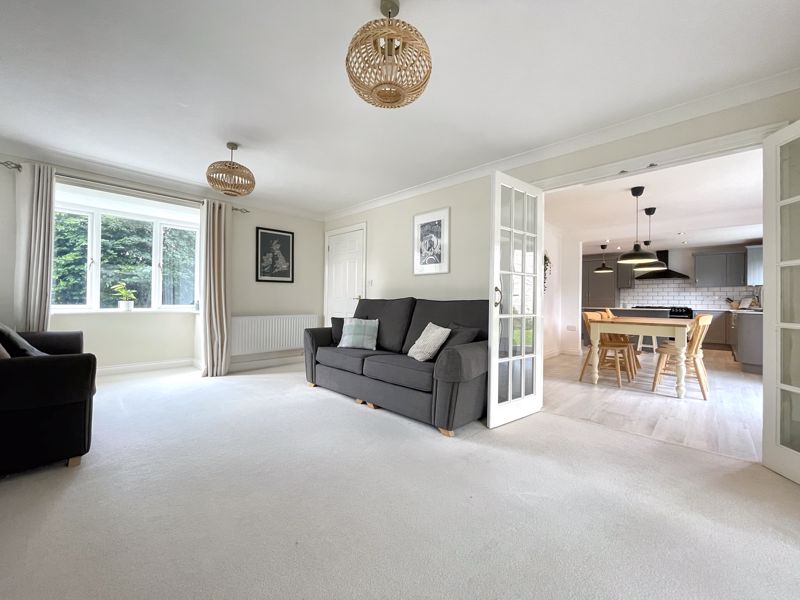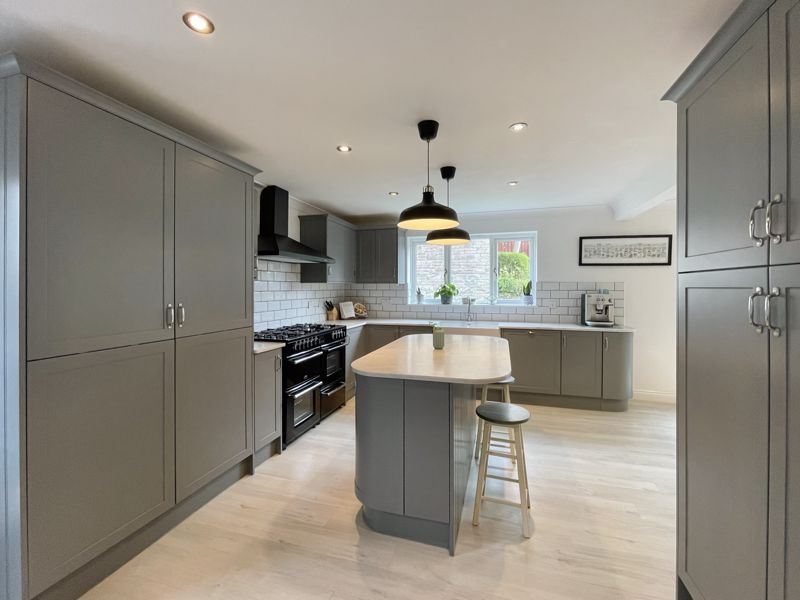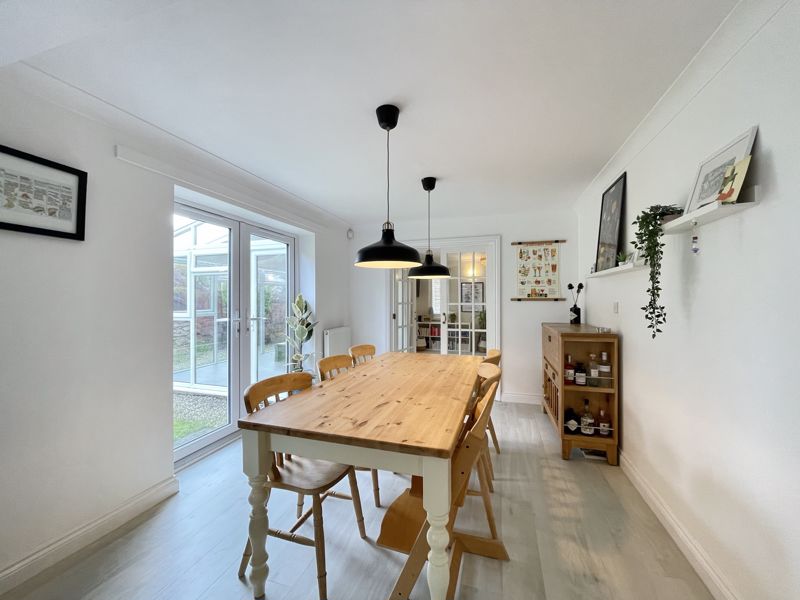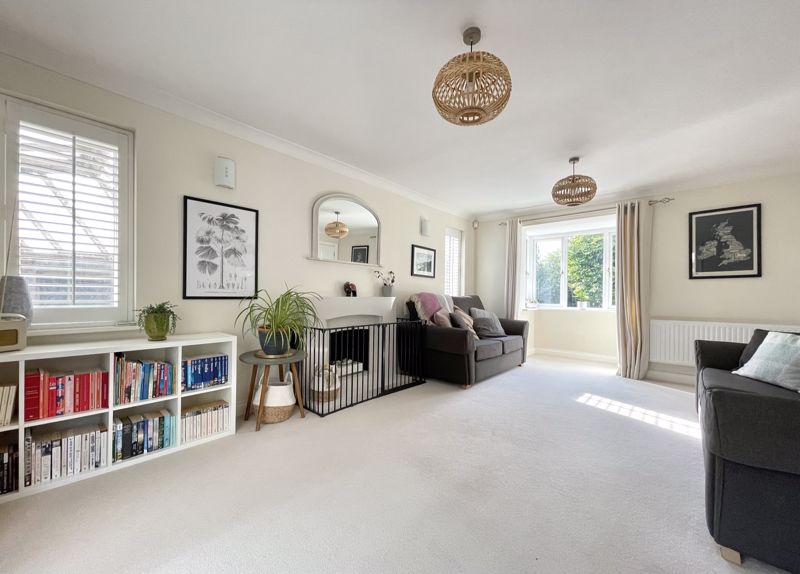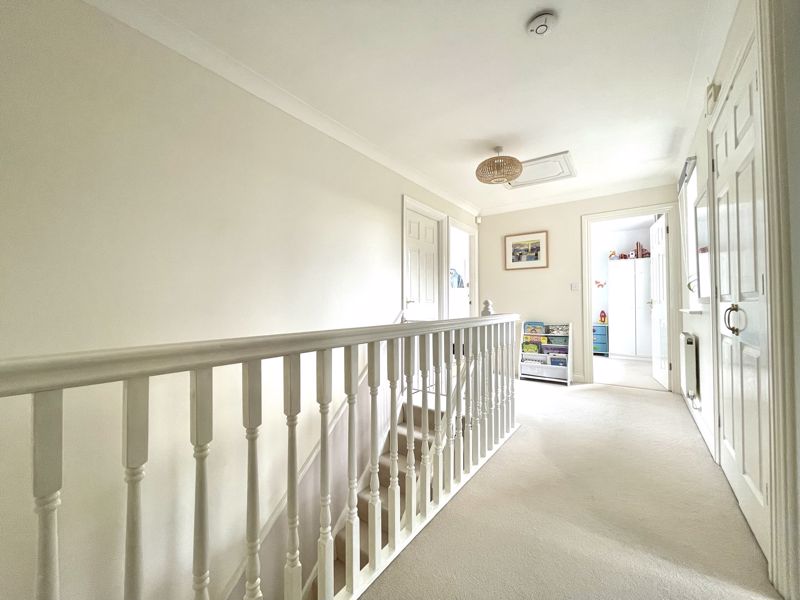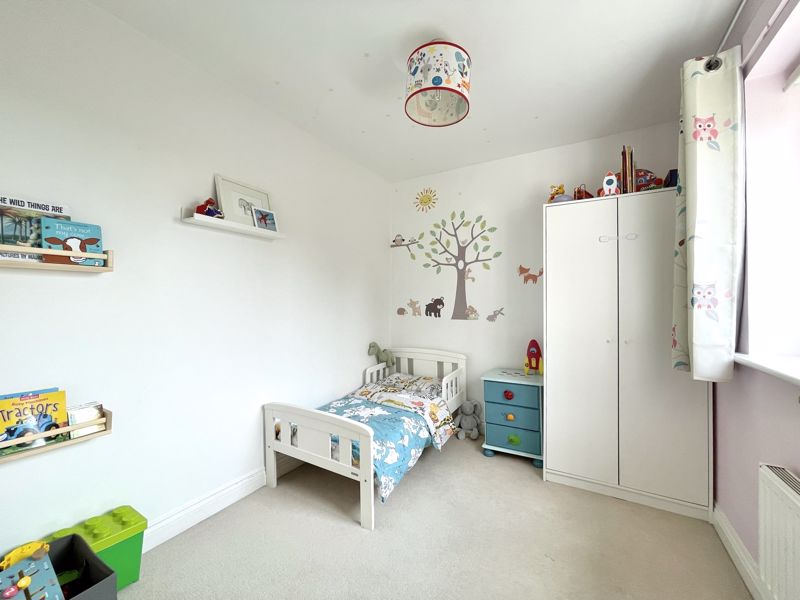College Way, Gloweth, Truro Guide Price £585,000
Please enter your starting address in the form input below.
Please refresh the page if trying an alternate address.
An impressive and flexible five bedroom plus study detached family house with gardens, double garage and extensive driveway parking, ideally located close to Truro College, the Royal Cornwall Hospital and Richard Lander Secondary School.
Why You'll Like It
Set back away from the street and located at the end of its own gated driveway this substantial and flexible five bedroom family house offers all the space required for modern family life. The property is an attractive L-shaped design and has a stone style exterior keeping maintenance to a minimum. There’s ample driveway parking and the benefit of a double garage to the front of the property. The entrance is impressive with a refitted composite front door with frosted side screens. Once inside the hallway is attractive with an archway to the inner hall which has a handy under stairs cupboard. There's a pleasantly appointed cloakroom WC which is stylishly decorated and has modern white fitments. One great benefit of this design is that the property has a separate ground floor study / playroom which adds useful family space. The kitchen has been refitted with a beautiful choice of contemporary shaker style units from Magnet. The design makes the absolute best of the space and the layout has been reconfigured from the original dining space to create a fantastic open plan kitchen / dining room with space for a beautiful island unit which has a breakfast bar overhang making the perfect place to perch and admire the tactile Minerva solid work surfaces. The kitchen has a built-in dishwasher and fridge / freezer and space for a large range cooker with extractor over. There is also the benefit of an additional utility room with space and plumbing for the washing machine and space for a tumble dryer with additional sink over. A small conservatory from the back door adds to the useful space and makes a great hobby space. The dining space offers plenty of room for a large family dining table and has French doors to the rear garden. There are glazed doors closing the dining space off from the main living room which is a fantastic triple aspect through lounge with Bay window and contemporary style gas fire. Sliding patio doors from the lounge open to a large Conservatory at the rear of the property further adding to the useful family space. Upstairs the first floor landing is an impressive space and gives a feeling of separation to the five bedrooms. Bedroom One has built in wardrobes and a modern en-suite shower room with corner shower enclosure, contemporary basin and white WC. The family bathroom has a P shaped shower bath with shower over and glass screen. Outside, the garden wraps around the property with several useful covered areas, a sunny patio and level enclosed lawn. A truly fantastic modern family home in a very convenient location!
Where It Is
College Way is a highly desirable area close to the hospital, college and Richard Lander School. Popular with local families and professionals, there are many amenities close at hand including a convenience shop and leisure centre. Large retailers and Costa Coffee are within walking distance and further services are available at nearby Threemilestone including primary school, doctors, dentist, shops, takeaways and village pub. The city centre is within easy reach and transport links are excellent with regular buses & a dedicated cycle route. The main A30 trunk road is easily accessible too making this a good central location and the distance from here to the North Cornish Coast makes last minute trips to the beach easy!
Tenure and Services
The property is freehold and has mains electricity, mains water, mains drainage and mains gas. Council tax band F
Important Information
IMPORTANT INFORMATION Clive Pearce Property, their clients and any joint agents give notice that: 1. They are not authorised to make or give any representations or warranties in relation to the property either here or elsewhere, either on their own behalf or on behalf of their client or otherwise. They assume no responsibility for any statement that may be made in these particulars. These particulars do not form part of any offer or contract and must not be relied upon as statements of fact. 2 It should not be assumed that the property has all necessary planning, building regulation or other consents and Clive Pearce Property have not tested any services, equipment or facilities. Purchasers must satisfy themselves by inspection or otherwise. 3. Photos and Videos: The photographs and/or videos show only certain parts of the property as they appeared at the time they were taken. Areas, measurements and distances given are approximate only. Any computer generated image gives only an indication as to how the property may look and this may change at any time. Any reference to alterations to, or use of, any part of the property does not mean that any necessary planning, building regulations or other consent has been obtained. A buyer must find out by inspection or in other ways that these matters have been properly dealt with and that all information is correct. Information on the website about a property is liable to be changed at any time.
Click to enlarge
- Five bedroom family house
- Stunning refitted Magnet kitchen
- Extensive living space plus conservatory
- Separate study and utility room
- Double garage
- Tucked away from passing traffic
- Great location near convenience shop and leisure centre
- Mains gas central heating
- UPVC double glazing
- Gardens
Request A Viewing
Truro TR1 3RX







