Sticklepath, Okehampton £299,950
Please enter your starting address in the form input below.
Please refresh the page if trying an alternate address.
Situated on the edge of the Dartmoor National Park Villages of South Zeal and Sticklepath is this beautifully presented three bedroom house with large gardens which has been updated throughout. The property is ideally positioned to take advantage of walking into the village, good access to the A30 whilst being surrounded by superb countryside walks.
Location
The nearby village of Sticklepath is situated within the Dartmoor National Park and attracts many visitors because of its proximity to Skaigh Valley and to Finch Foundry which is adjacent to the Quaker burial ground. There is a thriving village store/post office and 2 inns. South Zeal is located within the Dartmoor National Park and is undoubtedly a highly sought after village with an excellent primary school. The village has a general store and 2 public houses. Transport links are excellent with the A30 just a short distance providing access to Exeter and a link to the M5.
Directions
From Okehampton take the eastern exit from the town towards Exeter and remain on this road for about 4 miles when you will enter the village of Sticklepath. Continue straight through the village and after approximately half a mile the property will be found on the left hand side, the second in a row of four cottages.
A Upvc front door opens to the
Entrance Hall
Vinyl flooring, radiator.
Living Room
An impressive exposed stone inglenook fireplace with an inset wood burning stove, radiator, under stairs cupboard.
Kitchen/Dining Room
An impressive bright and airy room with a large feature window over looking the garden and countryside, range of floor units, space for a washing machine, inset sink, radiator, wood laminate flooring, glazed door to the
Rear Porch
Upvc double glazed door to the garden.
From the entrance hall, fully carpeted stairs lead up to the
Landing
Fitted carpet.
Bedroom One
Large feature with window with superb views, fitted carpet, built in wardrobes, radiator.
Bedroom Two
Fitted carpet, radiator, two double built in wardrobes.
Bedroom Three
Radiator, vinyl flooring, ceiling trap to the boarded roof space with ladder.
Bathroom
A white suite comprising of a panelled bath with an electric shower over, low level w.c., pedestal wash basin, chrome heated towel radiator, vinyl flooring.
Outside
To the rear of the property is a large garden sloping as it progresses from the house to the far end. Extending over 100ft, the garden comprises of lawns, paths, a natural spring pond and an abundance of trees, shrubs and flowers which bloom at different times throughout the year. To the far end is a shed and a recently built workshop. There is also rear access via a right of way over a neighbouring property.
Consumer Protection from Unfair Trading Regulations 2008
As the sellers agents we are not surveyors or conveyancing experts & as such we cannot & do not comment on the condition of the property, any apparatus, equipment, fixtures and fittings, or services or issues relating to the title or other legal issues that may affect the property, unless we have been made aware of such matters. Interested parties should employ their own professionals to make such enquiries before making any transactional decisions. You are advised to check the availability of any property before travelling any distance to view.
Click to enlarge
- Living Room
- Newly Kitchen/Dining Room
- Three bedrooms
- Bathroom
- Gardens extending to approx over 100ft.
- Great views
- Oil fired central heating (recently installed boiler)
- Double Glazing
- EPC - D
- Council Tax Band - B
Okehampton EX20 2NT





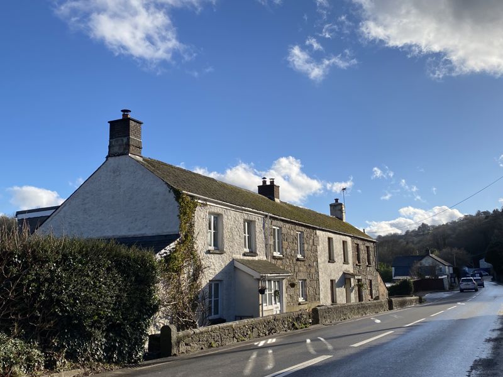
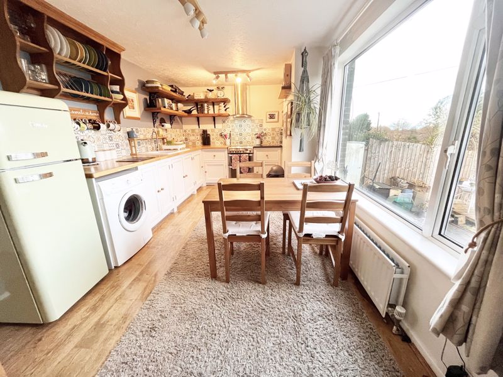
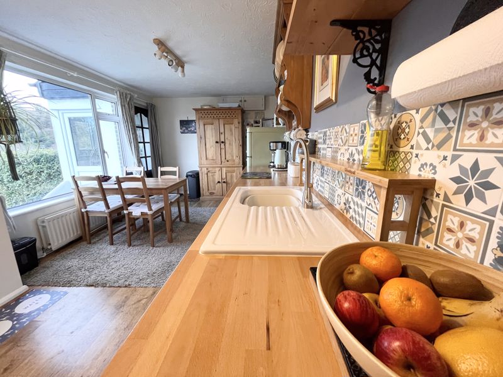
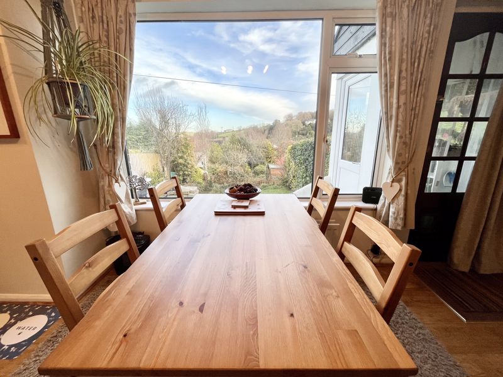
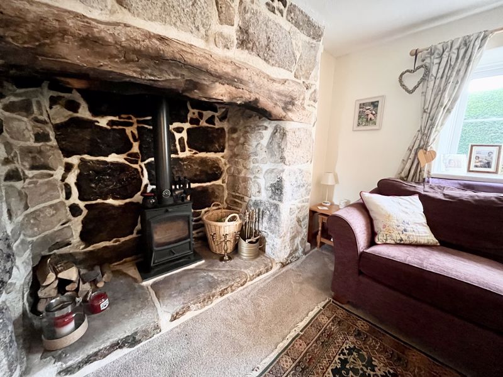
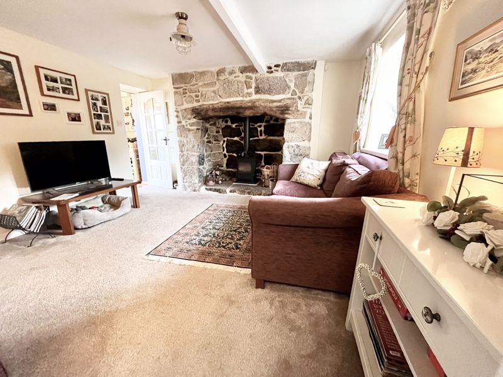
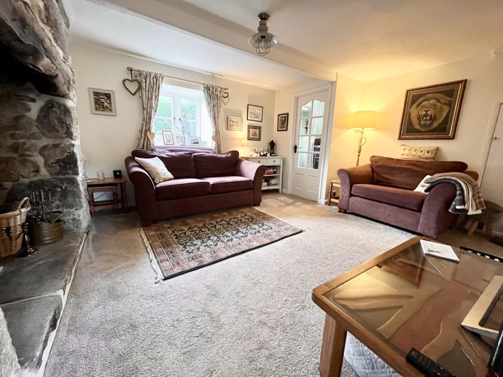

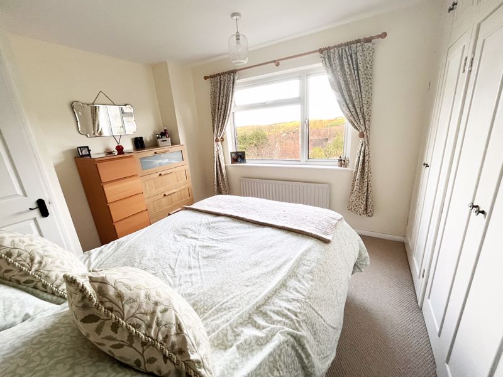
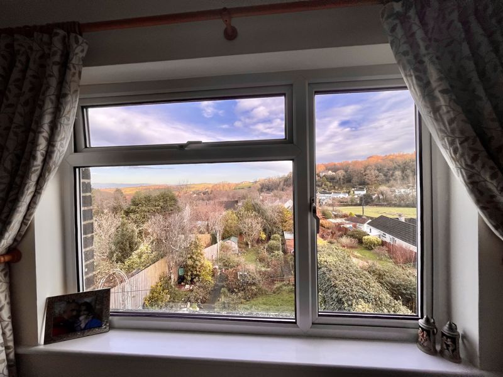
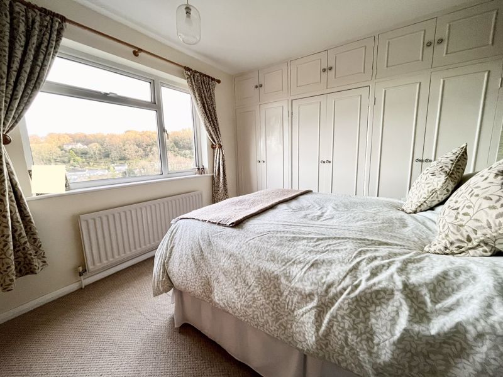
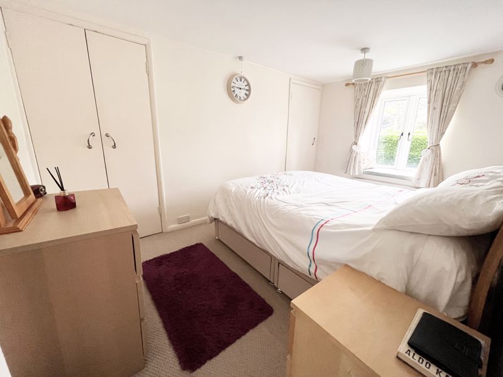
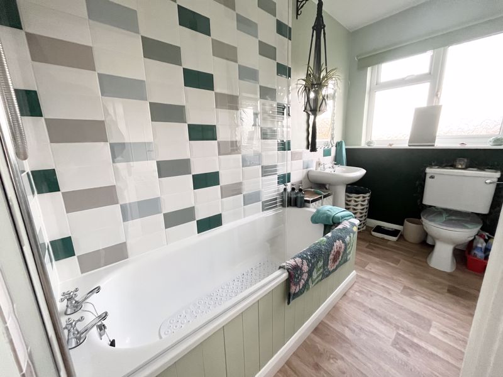
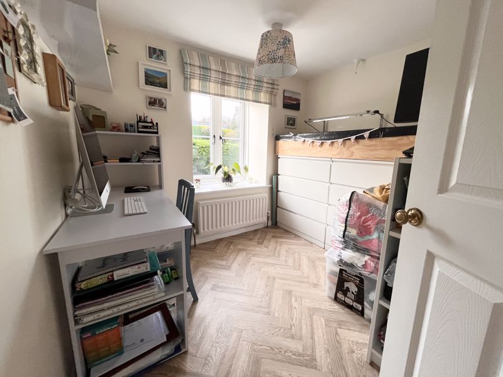
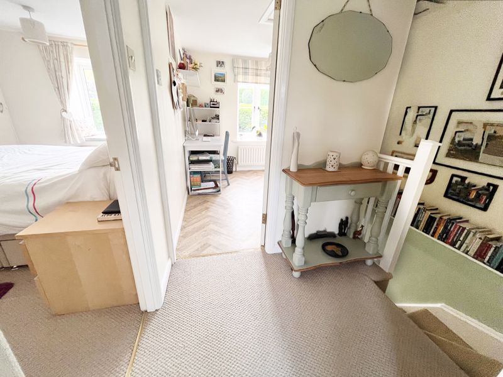
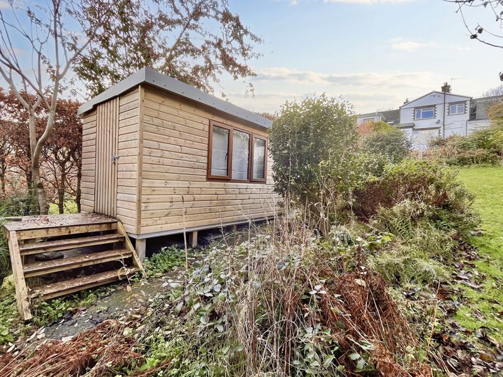
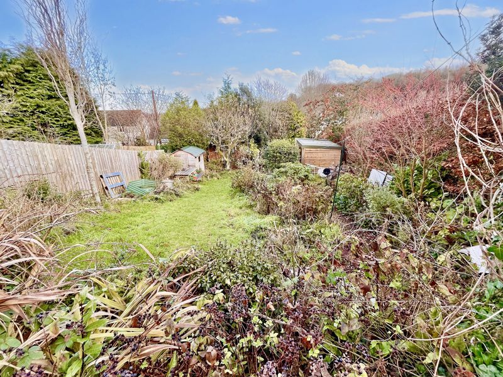
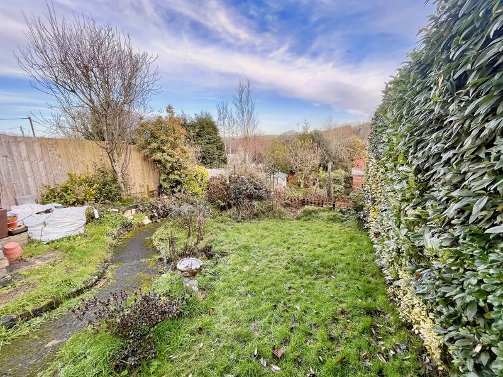
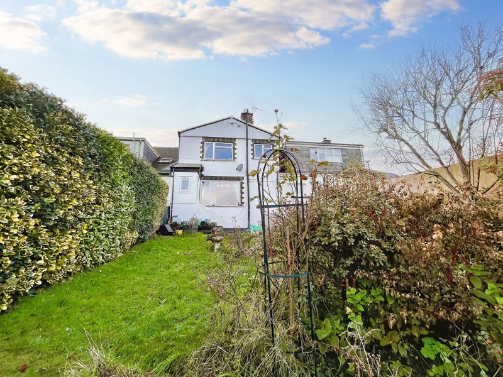
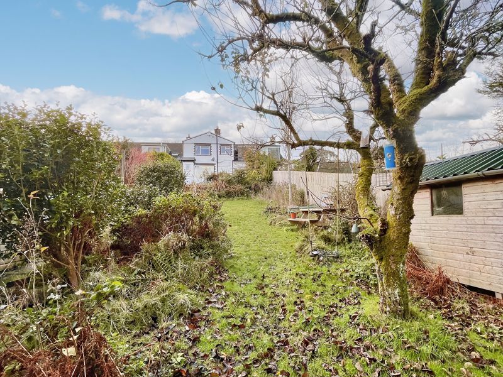
.jpg)
.jpg)
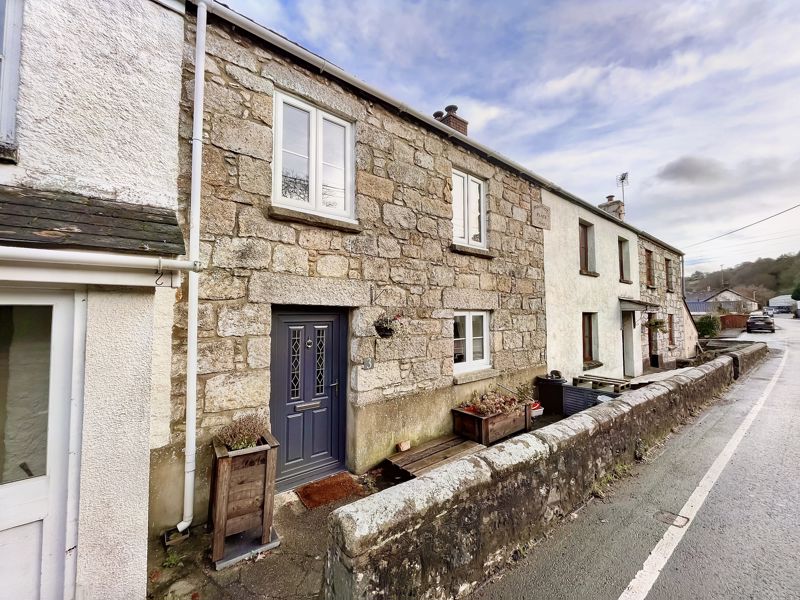
.jpg)
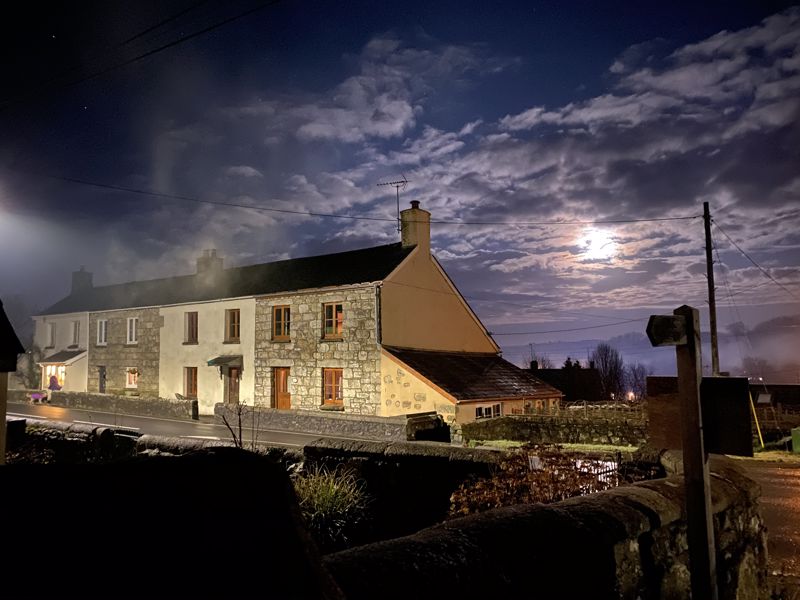




















.jpg)
.jpg)

.jpg)









