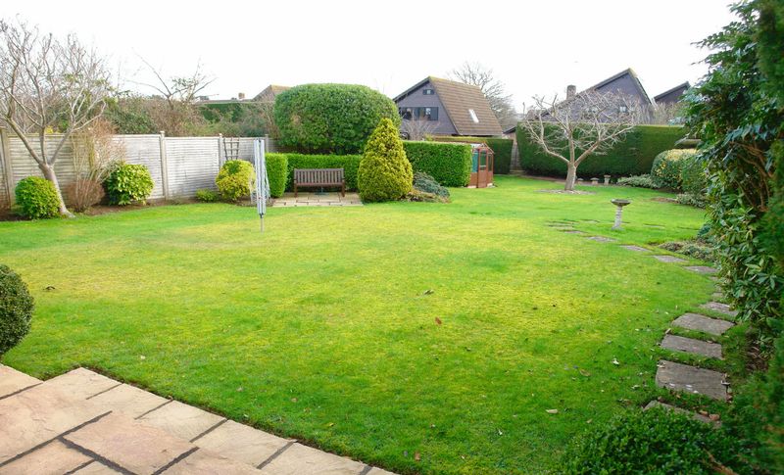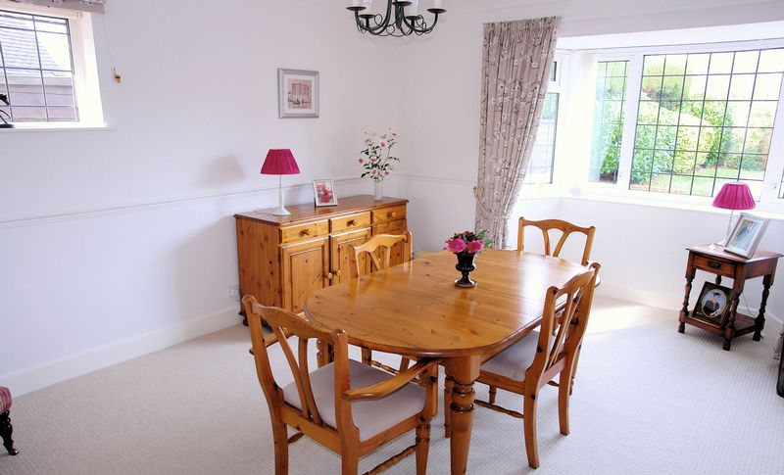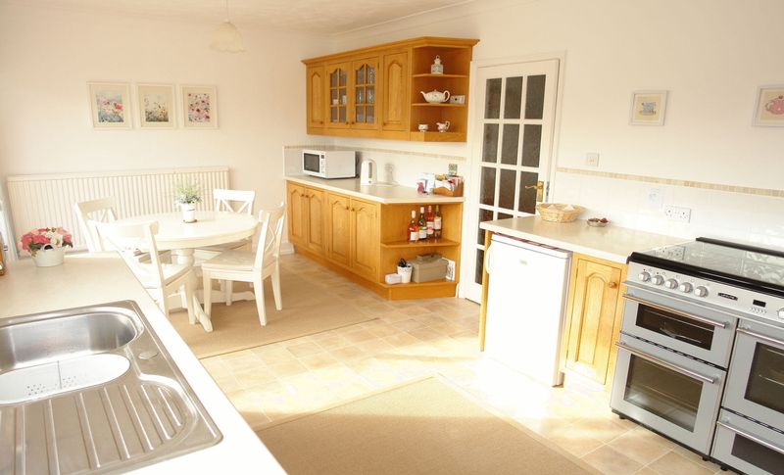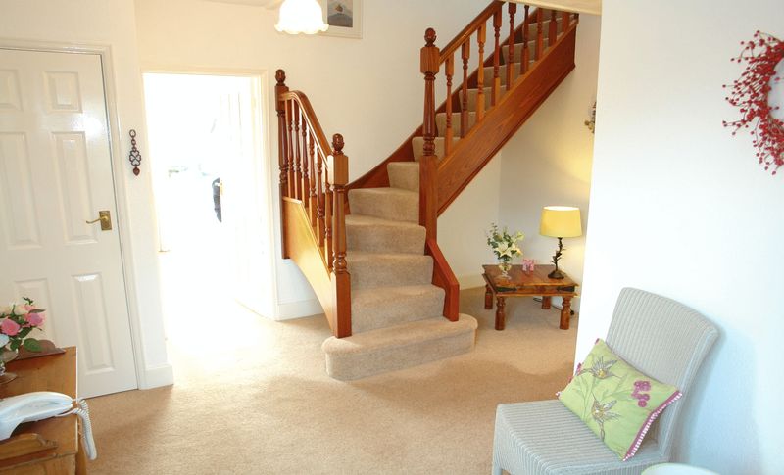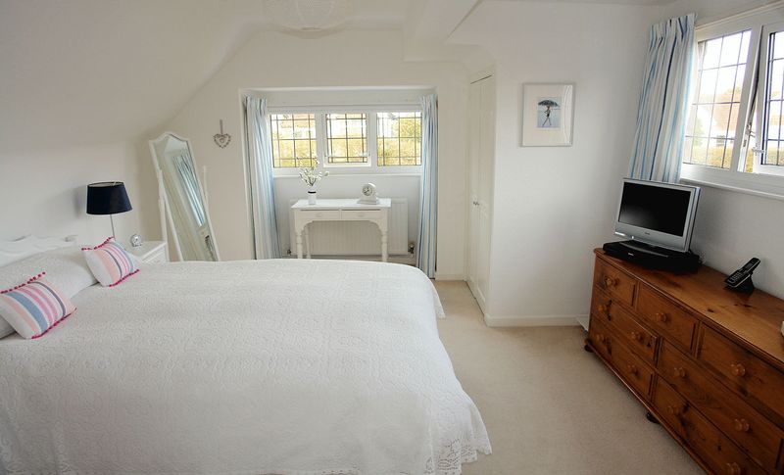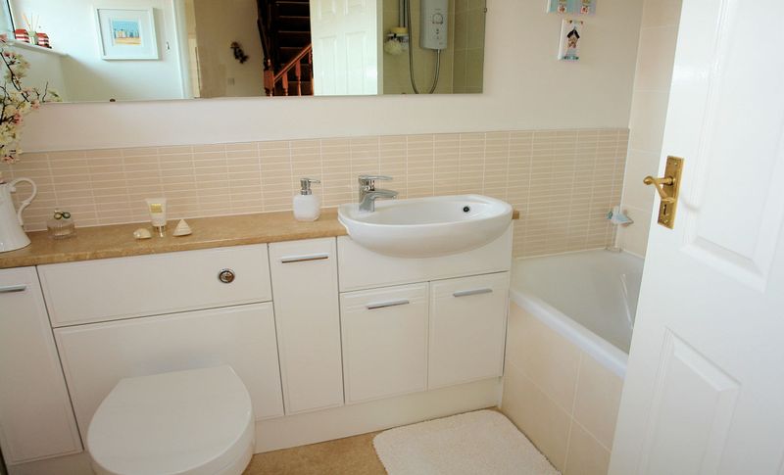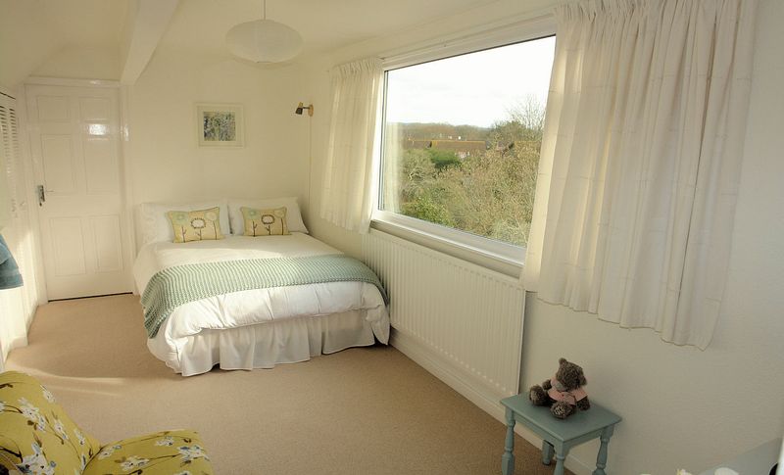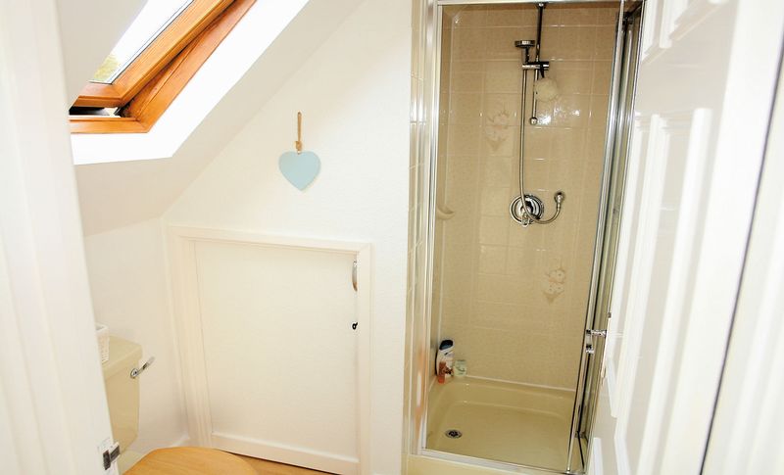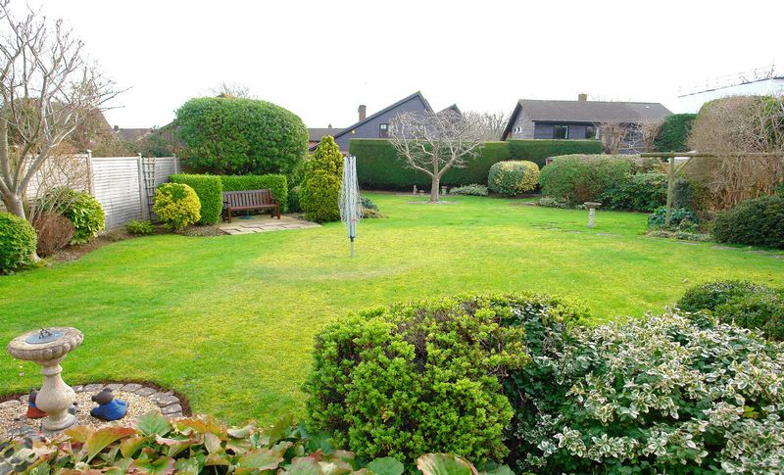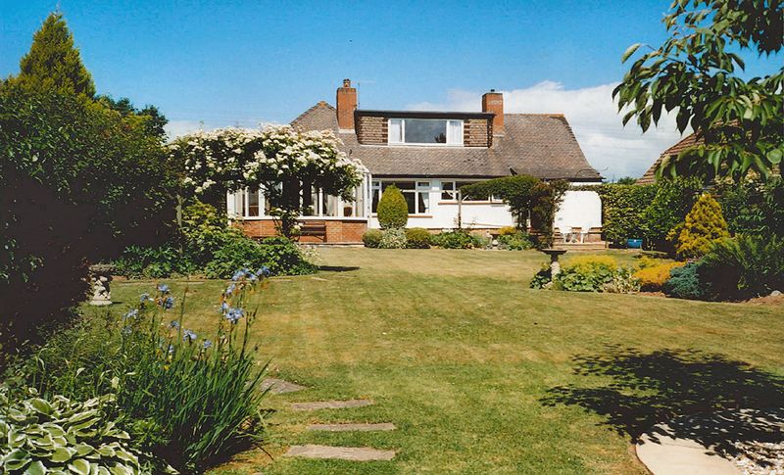Ash Hayes Road, Nailsea £799,995
Please enter your starting address in the form input below.
Please refresh the page if trying an alternate address.
A substantial individual family home offering beautifully presented and very flexible accommodation together with an outstanding garden approaching 1/5th acre in one of Nailsea’s most sought after avenues, away from main roads but very conveniently placed for the outstanding local schools, the town centre, parkland and nearby woodland.
From the entrance porch that opens to a spacious reception hall it is clear that this has been a treasured home that has been meticulously maintained. The reception hall opens to all main ground floor rooms including a very attractive almost square living room that overlooks the gardens and in turn leads to a well proportioned conservatory. An open plan kitchen diner is lovely and light and airy and again overlooks the rear gardens and a utility room adjoins.
The remaining ground floor rooms include a generous formal dining room or large double bedroom and a further double bedroom plus a full bathroom while, on the first floor there are two further double bedrooms, one having a shower room en suite.
The block paved drive provides parking for several cars and leads to an integral garage with shaped lawns flanking the drive.
The private rear garden is a fabulous feature of the property with extensive lawns and shaped beds, a wide variety of specimen trees and shrubs, a full width paved terrace adjoining the back of the house and further paved and gravelled patio areas.
A very special property that should be viewed at the earliest opportunity.
ENTRANCE PORCH: With a hardwood part glazed front door and matching side screens, ceramic floor tiling and a further glazed door again with matching side screens to:-
SPACIOUS RECEPTION HALL: An attractive introduction to the property with a curved feature wall, a ¼ return staircase rising to the first floor with turned newel post and balusters, a telephone point, a radiator, a built in linen cupboard and doors to each main room.
LIVING ROOM: A well proportioned almost square double aspect reception room arranged to take full advantage of the outlook to the rear via the conservatory with a fireplace having a living flame gas fire inset, TV point, 2 radiators, coved ceiling and French doors with matching full drop side screens to:-
CONSERVATORY: A superb addition to the original accommodation with wall light points, a radiator, glazed doors to the terrace garden and low sill windows overlooking the garden.
KITCHEN DINING ROOM: A bright, airy open plan room with plenty of dining space and a range of bespoke oak wall and floor cupboards and matching built in cupboards, ample laminated work surfaces an inset 1½ bowl sink unit, ceramic tiled surrounds, space for a full size Range cooker (the Range may be available by separate negotiation), plumbing for a dishwasher and further appliance space, two windows including a broad low sill window in the dining area overlooking the rear gardens and a door to:-
UTILITY ROOM: With a laminated work surface and cupboards beneath, an inset 1½ bowl sink unit, plumbing for an automatic washing machine and ample additional appliance space, a radiator, ceramic floor tiling, a window to the side and a part glazed door to the rear garden.
BEDROOM THREE or FORMAL DINING ROOM – SITTING ROOM: This room is currently furnished as a dining room though it is equally suitable as a second sitting room or large double bedroom with a wide bay window to the front, coved ceiling and a radiator.
BEDROOM FOUR: A fourth double bedroom again having a wide bay window allowing a more open outlook to the front, coved ceiling and a radiator.
BATHROOM: Fully refurbished in recent years and well appointed with a contemporary white suite comprising a panelled bath with a laminated glass shower screen and shower over, an inset wash hand basin and a WC with cistern concealed by a range of cabinets incorporating a vanity unit. There are complementary ceramic tiled surrounds, a towel rail radiator and a frosted window to the front.
On the first floor: The LANDING has a Velux style double glazed window, a radiator and a deep built in double linen cupboard.
BEDROOM ONE: A charming room that enjoys a double aspect with an outlook to the front and along Ash Hayes Road with a built in wardrobe, a further built in double cupboard and a radiator.
BEDROOM TWO: Here there is a broad window allowing a panoramic view of the gardens and an outlook across the town beyond to the hillsides of Backwell and Flax Bourton. A range of fitted wardrobes are arranged to either side of a recessed vanity unit with an inset wash hand basin. A radiator and a door to:-
EN SUITE SHOWER ROOM: With a close coupled WC, a fully tiled shower enclosure with thermostatically controlled shower, a Velux style double glazed window, a radiator and eaves – loft storage access.
OUTSIDE: The house is approached via a block paved drive that provides turning space and parking for several cars with an Integral Garage having a metal up and over door, light, power an original window to the side, a water tap and a wall mounted Worcester boiler supplying domestic hot water and central heating.
A gate at the side leads to the rear garden that is another outstanding feature of the property. An extensive paved terrace adjoins the back of the house with a shaped border. From here, the essentially level lawn stretches away for a considerable distance. The borders are planted with a good variety of specimen trees shrubs and bushes with further paved and gravel patio areas while the garden is screened by timber panel fencing and at the bottom of the garden a well kept evergreen hedge. A large timber garden shed is screened away in one corner and there is a timber greenhouse.
SERVICES AND OUTGOINGS: Mains water, gas, electricity and drainage are connected. Gas fired central heating through radiators. Telephone connected. Broadband services are available including super fat cable broadband, telephone and TV services if required. uPVC double glazing.
Council Tax Band F.
The Accommodation
ENTRANCE PORCH:
With a hardwood part glazed front door and matching side screens, ceramic floor tiling and a further glazed door again with matching side screens to:-
SPACIOUS RECEPTION HALL:
An attractive introduction to the property with a curved feature wall, a ¼ return staircase rising to the first floor with turned newel post and balusters, a telephone point, a radiator, a built in linen cupboard and doors to each main room.
LIVING ROOM:
A well proportioned almost square double aspect reception room arranged to take full advantage of the outlook to the rear via the conservatory with a fireplace having a living flame gas fire inset, TV point, 2 radiators, coved ceiling and French doors with matching full drop side screens to:-
CONSERVATORY:
A superb addition to the original accommodation with wall light points, a radiator, glazed doors to the terrace garden and low sill windows overlooking the garden.
KITCHEN DINING ROOM:
A bright, airy open plan room with plenty of dining space and a range of bespoke oak wall and floor cupboards and matching built in cupboards, ample laminated work surfaces an inset 1½ bowl sink unit, ceramic tiled surrounds, space for a full size Range cooker (the Range may be available by separate negotiation), plumbing for a dishwasher and further appliance space, two windows including a broad low sill window in the dining area overlooking the rear gardens and a door to:-
UTILITY ROOM:
With a laminated work surface and cupboards beneath, an inset 1½ bowl sink unit, plumbing for an automatic washing machine and ample additional appliance space, a radiator, ceramic floor tiling, a window to the side and a part glazed door to the rear garden.
BEDROOM THREE or FORMAL DINING ROOM – SITTING ROOM:
This room is currently furnished as a dining room though it is equally suitable as a second sitting room or large double bedroom with a wide bay window to the front, coved ceiling and a radiator.
BEDROOM FOUR:
A fourth double bedroom again having a wide bay window allowing a more open outlook to the front, coved ceiling and a radiator.
BATHROOM:
Fully refurbished in recent years and well appointed with a contemporary white suite comprising a panelled bath with a laminated glass shower screen and shower over, an inset wash hand basin and a WC with cistern concealed by a range of cabinets incorporating a vanity unit. There are complementary ceramic tiled surrounds, a towel rail radiator and a frosted window to the front.
On the first floor:
The LANDING has a Velux style double glazed window, a radiator and a deep built in double linen cupboard.
BEDROOM ONE:
A charming room that enjoys a double aspect with an outlook to the front and along Ash Hayes Road with a built in wardrobe, a further built in double cupboard and a radiator.
BEDROOM TWO:
Here there is a broad window allowing a panoramic view of the gardens and an outlook across the town beyond to the hillsides of Backwell and Flax Bourton. A range of fitted wardrobes are arranged to either side of a recessed vanity unit with an inset wash hand basin. A radiator and a door to:-
EN SUITE SHOWER ROOM:
With a close coupled WC, a fully tiled shower enclosure with thermostatically controlled shower, a Velux style double glazed window, a radiator and eaves – loft storage access.
OUTSIDE:
The house is approached via a block paved drive that provides turning space and parking for several cars with an Integral Garage having a metal up and over door, light, power an original window to the side, a water tap and a wall mounted Worcester boiler supplying domestic hot water and central heating.
A gate at the side leads to the rear garden that is another outstanding feature of the property. An extensive paved terrace adjoins the back of the house with a shaped border. From here, the essentially level lawn stretches away for a considerable distance. The borders are planted with a good variety of specimen trees shrubs and bushes with further paved and gravel patio areas while the garden is screened by timber panel fencing and at the bottom of the garden a well kept evergreen hedge. A large timber garden shed is screened away in one corner and there is a timber greenhouse.
SERVICES AND OUTGOINGS:
Mains water, gas, electricity and drainage are connected. Gas fired central heating through radiators. Telephone connected. Broadband services are available including super fat cable broadband, telephone and TV services if required. uPVC double glazing.
Council Tax Band F.
Click to enlarge
- Prime address
- Beautifully presented
- Fabulous private garden
- Flexible accomodation
- 4 bedrooms (or 3 if more reception rooms are preffered)
- Bathroom and en suite shower room
- Open plan Kicthen - Diner
- Space to extend if required
- No onward chain delays - our clients have already found a property
- Highly reccomended
Nailsea BS48 2LP






