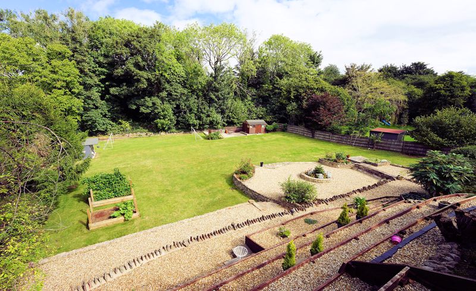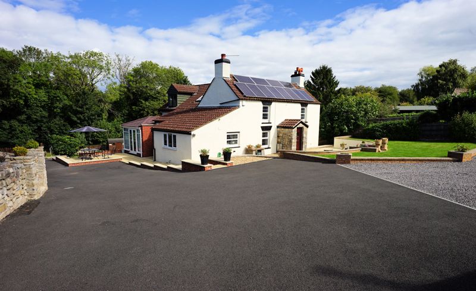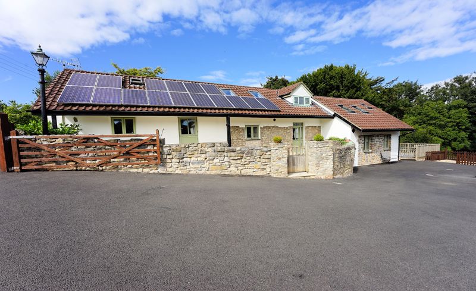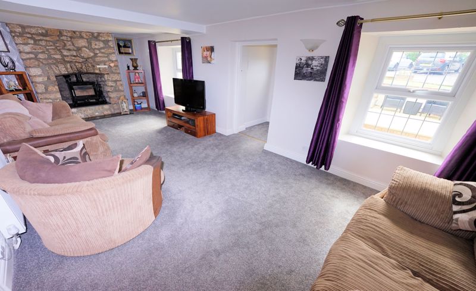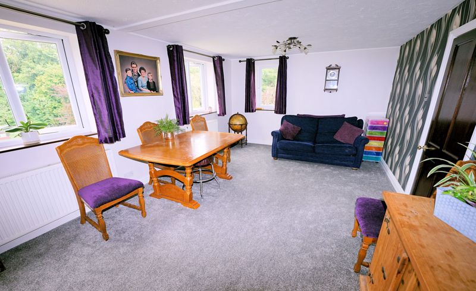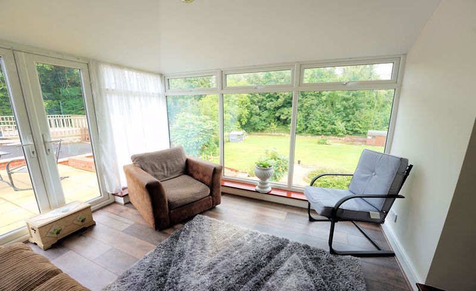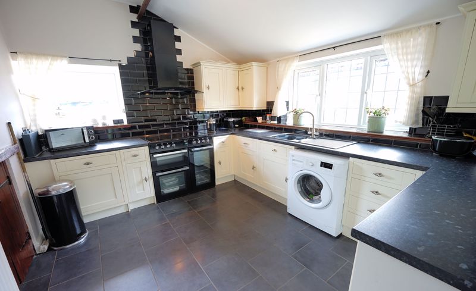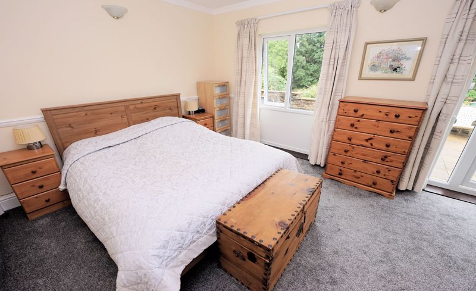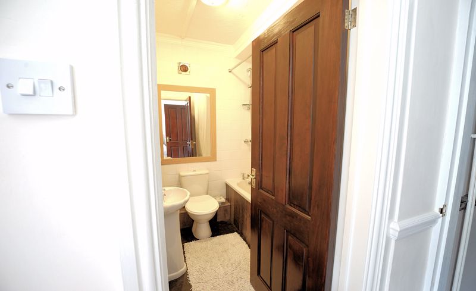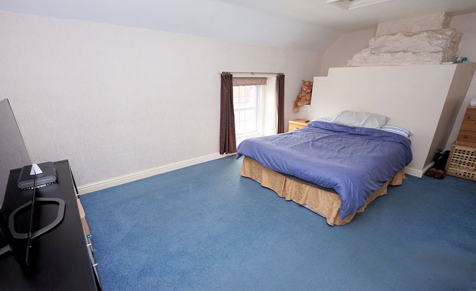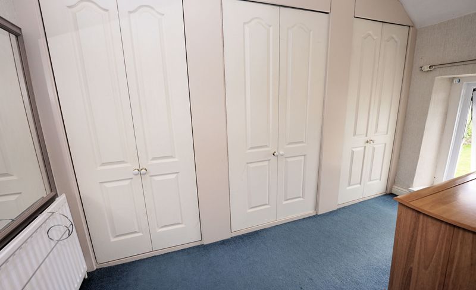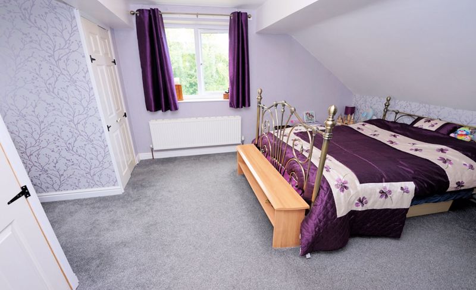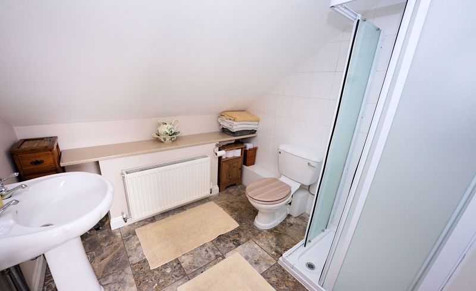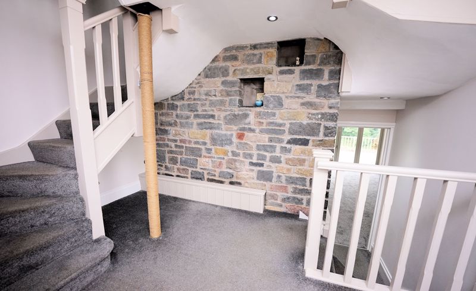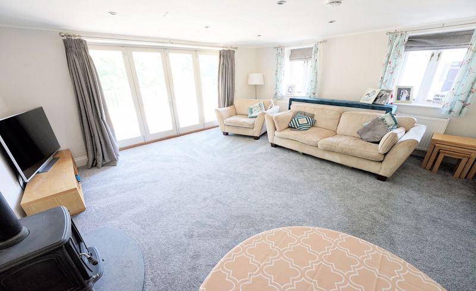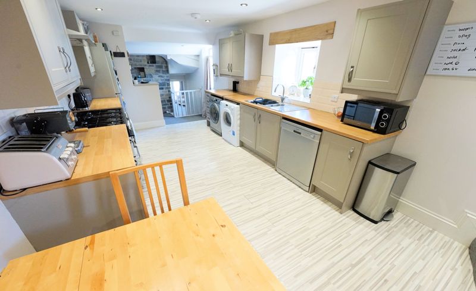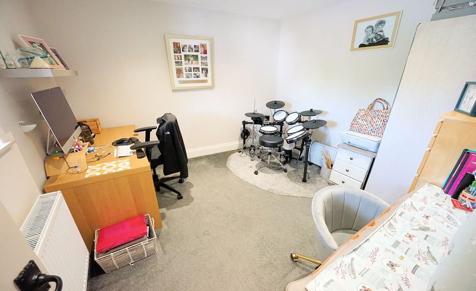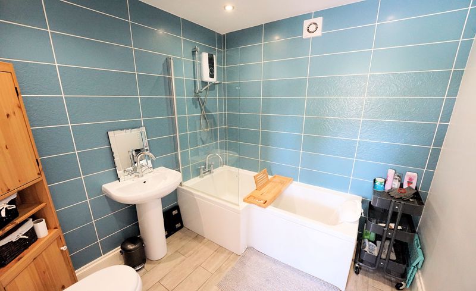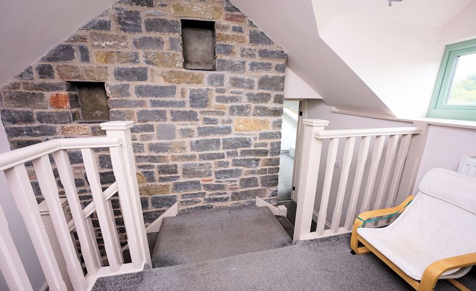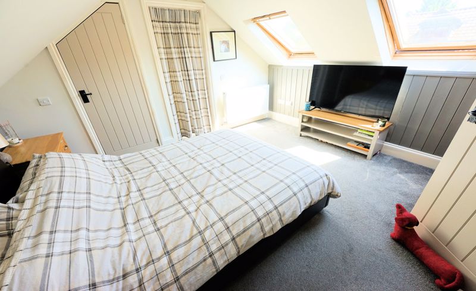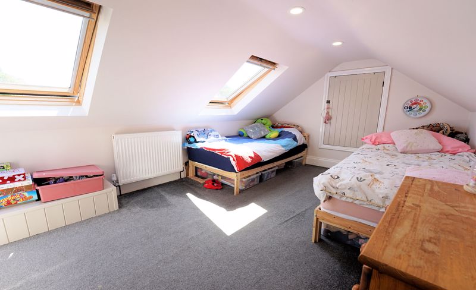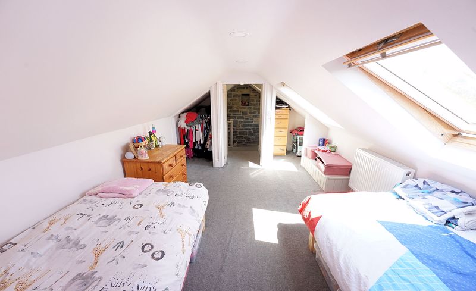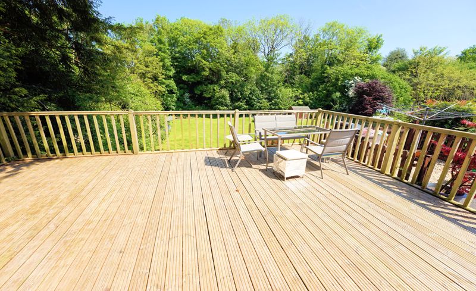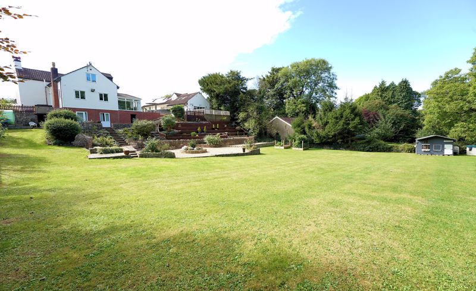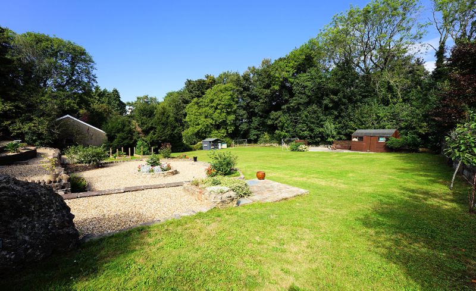Downside Road, Backwell, Offers in the region of £885,000
Please enter your starting address in the form input below.
Please refresh the page if trying an alternate address.
A unique pairing of a charming character cottage together with a superb 3-bedroom detached stable conversion set in about 1/2 acre on the far outskirts of the village of Backwell.
The Shelter, as the cottage is known, and The Stables offer so many possibilities for different buyers. The extensive accommodation will suit a family with several generations living at home, as has been the case for the present owners. Alternatively, there is great potential for income generation with abundant bed and breakfast opportunities offered by Bristol Airport passengers. Equally one could have an Air B&B type business operating here with the Yeo and Chew Valleys close by while working from home could be an even bigger pleasure as is the case for one generation of the family that live here now. br>
The property is very attractive, enjoying a private but not isolated position. It stands in approximately 1/2 acre with a lovely, sheltered valley garden hidden away from all passers-by.
The main house, The Shelter, is believed to date from the mid-1800s and is a classic double-fronted period cottage that has been enlarged in recent years to offer adaptable 3-bedroom (plus a dressing room), 3-bathroom accommodation arranged over three floors. The Stables conversion has created a substantial detached home in its own right with great character and generous proportions and tis is the first of the buildings on the left as you drive through the gateway into a broad gravelled carriage sweep.
The Stables:
This enchanting contemporary stable conversion mixes traditional features with current design ideas beautifully and offers quite lovely accommodation.
A part-glazed stable door opens to an open-plan entrance hall area with part-exposed natural stonework having display niches, a staircase rising to the first floor, steps down to the doorway to the living room, and open access to the kitchen-diner.
The very appealing almost square living room has bi-fold doors leading out to a very large sun deck with a pretty view down into the valley. There is integrated hi-fi and media cabling, and a wood-burning stove is set on a shaped hearth.
The kitchen-diner offers plenty of space for a dining table and is fitted with a good range of Shaker-style wall and floor cupboards.
The extensive work surfaces have a 1 1/2 bowl sink unit inset with ceramic tiled surrounds, and the range cooker space has a fitted chimney hood above. In addition, there is plenty of additional appliance space, including provision for an upright fridge-freezer.
Beyond the kitchen, a hallway with a second stable door opening to a courtyard area at the front of The Stables leads to a well-appointed bathroom and to a ground floor double bedroom or second reception room.
On the landing, there is further exposed natural stonework, again with display niches, and doors open to the two first-floor bedrooms.
Both rooms have sloped ceilings, partially limiting headroom but adding real charm to the living space (see photographs), and each room has Velux-style windows yielding masses of natural light.
The larger bedroom on this floor offers access to a cavernous loft space with another Velux-style window, and the remaining double room has a walk-in wardrobe cupboard together with a shower room en suite.
Across the drive we can now show you the larger main house known as;
The Shelter:
A gabled porch frames the true front door, though most will probably use the door at the side of the cottage that opens from a paved patio area to an entrance hall.
The spacious living room would probably originally have been two rooms, each with a fireplace. Today, however, there is an impressive local stone fireplace with a wood-burning stove inset and a shelved recess. A pair of deep sill windows allow an outlook to the patio and garden at the front, and a plank door with Norfolk latch opens to the inner hall.
From the inner hall, a hardwood staircase descends to the lower ground floor and rises to the first floor, while further doors lead to the dining room and to a full bathroom.
The 5.47-meter (almost 18-foot) dining room enjoys a triple aspect with an outlook to the rear down onto the lawn and an outlook through the adjoining sun lounge to the patio at the side of the house.
The sun lounge has a vaulted insulated ceiling and full drop windows that give a commanding view of the garden, with French doors leading out to the adjacent patio.
The kitchen is arranged across the hall from the sun lounge and has been extensively fitted with a range of wall and floor cupboards that suit the house very well. The ample worktops have a sink inset, and there is space for a Range Cooker with a fitted chimney hood. A deep built-in storage cupboard is recessed to one side, and there is a bright double aspect to the front and side.
On the lower ground floor, a 5.47-meter (almost 18-foot) double bedroom includes a dressing or sitting area with a French door leading out to the garden and a door opening to a bathroom en suite.
On the first floor, the landing opens to a shower room and the two remaining double bedrooms. The bedroom to the rear again offers a double aspect with views over the garden, and there are a pair of deep built-in wardrobe cupboards.
The larger bedroom at the front has lots of character with an exposed chimney breast and a low sill window. A door then leads in turn through to a dressing room with a further window to the front and a wall-to-wall range of fitted wardrobes - cupboards.
Outside:
The gardens and grounds are another particular feature of this exceptional property. The house is approached via its own lay-by off Downside Road, with a 'five-bar gate' opening to an expansive drive and forecourt that provides turning and parking for numerous cars, with a further gravelled parking area allowing space for even more vehicles.
The grounds are screened at the front by timber panel fencing, with deep beds that are planted with a variety of shrubs and bushes adjoining the gravelled parking area.
A lawn and paved patio are arranged to the front of the house, with a path continuing around to the west, where a further patio area overlooks the main lawn.
A walled courtyard adjoins the front of The Stables, and off the living room, a large sun deck offers another view of the main lawn.
To reach the main area of the garden from the west patio, there is the option of a broad sloping path or steps that pass a useful undercroft Store Room.
Additional storage space is hidden away at the side of the house, and a large timber garden shed, together with a playhouse, stands on the main lawn, with a paved area set next to the garden shed.
The majority of the lower garden is laid to a large lawn, with dry stone-walled, hedged, and part-timber-fenced boundaries offering a good measure of seclusion, while the garden is very sheltered.
Sleeper-framed vegetable beds are set to one side, and gravel terraces follow the natural contours of the hillside.
Location:
The property occupies a private, semi-rural, but not isolated position, opposite several of the fairways of Tall Pines Golf Club in this small hamlet that surprises many by being part of the village of Backwell, though the village center is 3½ miles away.
For the commuter, good road connections are available to the major centres in the area, with Bristol just 7 miles distant. Junctions 19, 20, and 21 of the M5 are all within easy reach, allowing easy access to the country's motorway network, and a mainline rail connection is available at nearby Nailsea and Backwell Station.
The Shelter:
A gabled porch frames the true front door though most will probably use the door at the side of the cottage that opens from a paved patio area to an entrance hall.
The spacious living room would probably originally have been two rooms each with a fireplace. Today however, there is an impressive local stone fireplace with a wood burning stove inset and a shelved recess. A pair of deep sill windows allow an outlook to the patio and garden at the front and a plank door with Norfolk latch opens to the inner hall.
From the inner hall a hardwood staircase descends to the lower ground floor and rises to the first floor, while further doors lead to the dining room and to a full bathroom.
The 5.47 meter almost 18-foot dining room enjoys a triple aspect with an outlook to the rear down onto the lawn and an outlook through the adjoining sun lounge to the patio at the side of the house.
The sun lounge has a vaulted insulated ceiling and full drop windows that give a commanding view of the garden with French doors leading out to the adjacent patio.
The kitchen is arranged across the hall from the sun lounge and has been extensively fitted with a range of wall and floor cupboards that suit the house very well. The ample work tops have a sink inset and there is space for a Range Cooker with a fitted chimney hood. A deep built-in storage cupboard is recessed to one side and there is a bright double aspect to the front and side.
On the lower ground floor, a 5.47 meter, almost 18-foot double bedroom includes a dressing or sitting area with a French door leading out to the garden and a door opening to a bathroom en suite.
On the first floor the landing opens to a shower room and the two remaining double bedrooms. The bedroom to the rear again offers a double aspect with views over the garden and there are a pair of deep built in wardrobe cupboards.
The larger bedroom at the front has lots of character with an exposed chimney breast and a low sill window. A door then leads in turn through to a dressing room with a further window to the front and a wall to wall range of fitted wardrobes – cupboards.
The Stables:
This enchanting contemporary stable conversion mixes traditional features with current design ideas beautifully and offers quite lovely accommodation.
A part glazed stable door opens to an open plan entrance hall area with part exposed natural stonework having display niches, a staircase rising to the first floor, steps down to the doorway to the living room and open access to the kitchen – diner.
The very appealing almost square living room has bifold doors leading out to a sun deck. There is integrated hi fi and media cabling and a wood burning stove is set on a shaped hearth.
The kitchen diner offers plenty of space for a dining table and is fitted with a good range of Shaker style wall and floor cupboards.
The extensive worksurfaces have a 1 1/2 bowl sink unit inset with ceramic tiled surrounds and the range cooker space has a fitted chimney hood above. In addition, there is plenty of additional appliance space including provision for an upright fridge – freezer.
Beyond the kitchen a hallway with a second stable door opening to a courtyard area at the front of The Stables leads to a well-appointed bathroom and to a ground floor double bedroom or second reception room.
On the landing there is further exposed natural stonework again with display niches and doors open to the two first floor bedrooms.
Both rooms have sloped ceilings partially limiting head room but adding real charm to the living space (see photographs) and each room has Velux style windows yielding masses of natural light.
The larger bedroom on this floor offers access to a cavernous loft space with another Velux style window and the remaining double room has a walk in wardrobe cupboard together with a shower room en suite.
Outside:
The gardens and grounds are another particular feature of this exceptional property. The house approached via its own lay by off Downside Road with a ‘five bar gate’ opening to an expansive drive and forecourt that provides turning and parking for numerous cars with a further gravelled parking area allowing space for even more vehicles.
The grounds are screened at the front by timber panel fencing with deep beds that are planted with a variety of shrubs and bushes adjoining the gravelled parking area.
A lawn and paved patio are arranged to the front of the house with a path continuing around to the west where a further patio area overlooks the main lawn.
A walled courtyard adjoins the front of The Stables and off the living room a large sun deck offers another view of the main lawn.
To reach the main area of garden from the west patio there is the option of a broad sloping path or steps that pass a useful under croft Store Room.
Additional storage space is hidden away at the side of the house and a large timber garden shed together with a Playhouse standing on the main lawn with a paved area set next to the garden shed.
The majority of the lower garden is laid to a large lawn with dry stone walled, hedged and part timber fenced boundaries offering a good measure of seclusion, while the garden is very sheltered.
Sleeper framed vegetable beds are set to one side and gravel terraces follow the natural contours of the hillside.
Location:
The property occupies a private, semi-rural, but not isolated position opposite several of the fairways of Tall Pines Golf Club in this small hamlet that surprises many by being part of the village of Backwell though the village centre is 3½ miles away.
For the commuter good road connections are available to the major centres in the area with Bristol just 7 miles distant. Junctions 19, 20 and 21 of the M5 are all within easy reach allowing easy access to the country’s motorway network and a main line rail connection is available at nearby Nailsea and Backwell Station.
Services & Outgoings:
Mains water and electricity are connected. Telephone and broadband services are currently connected. Liquid petroleum gas fired central heating through radiators. The Shelter and The Stables each having an independent central heating and hot water boiler with individual gas metering. Private gas storage tank in a fenced enclosure off the drive. Private drainage. Double glazing. Photovoltaic solar panels. The properties are separately assessed for Council Tax with The Shelter in Band E and The Stables Band A. 2022/23 amounts payable of £2,379.10 and £1,297 before any discounts apply.
Energy Performance:
The Shelter currently has an EPC rating of F-35 and The Stables is C-74. The full Energy Performance Certificates are available on request by email from info@hbe.co.uk.
Solar Panels:
The Solar Panels are owned outright by the owners of the property who benefit from free electricity generation and a Tax Free income from and surplus electricity Feed in Tariff which we understand has amounted to £846.81 in the last 12 months.
Click to enlarge
- Rural Backwell location but not isolated
- Attractive 1/2 acre gardens
- A home and a fabulous 'cottage in the garden'. An annex or potential Holiday Let, assured Shorthold Let, airport parking business opportunity
- Guide Price range £850,000 - £915,000 call the agents to discuss likely acceptable offers.
- Request a brochure by email of a call.
Backwell, BS48 3DH






