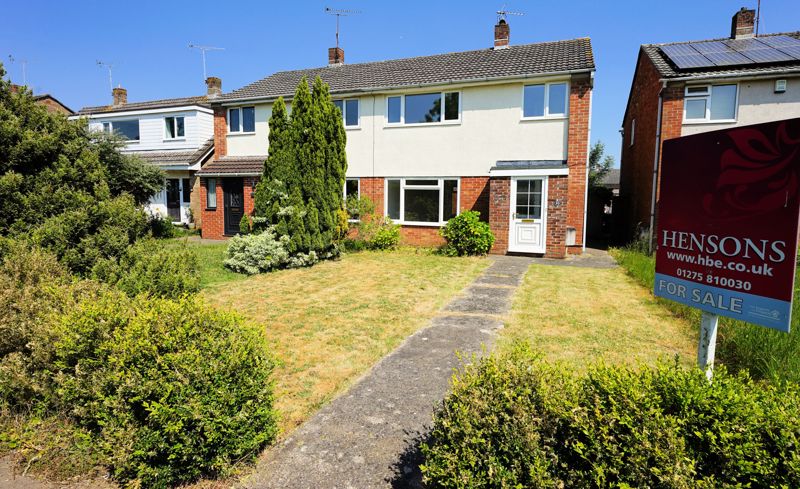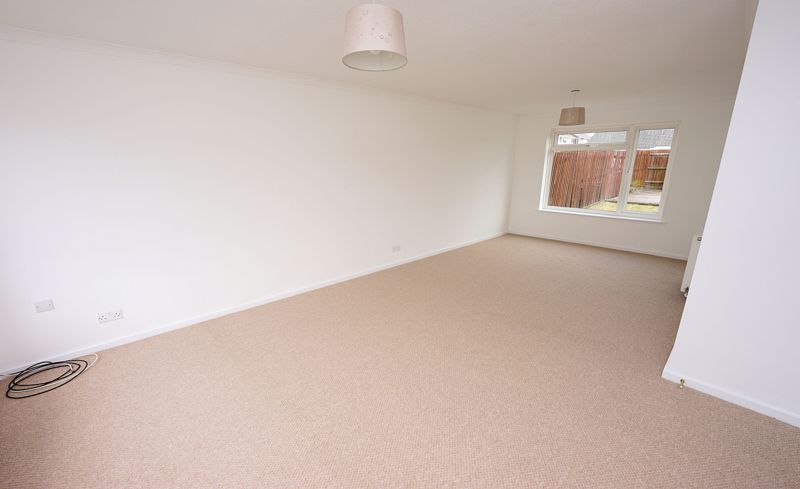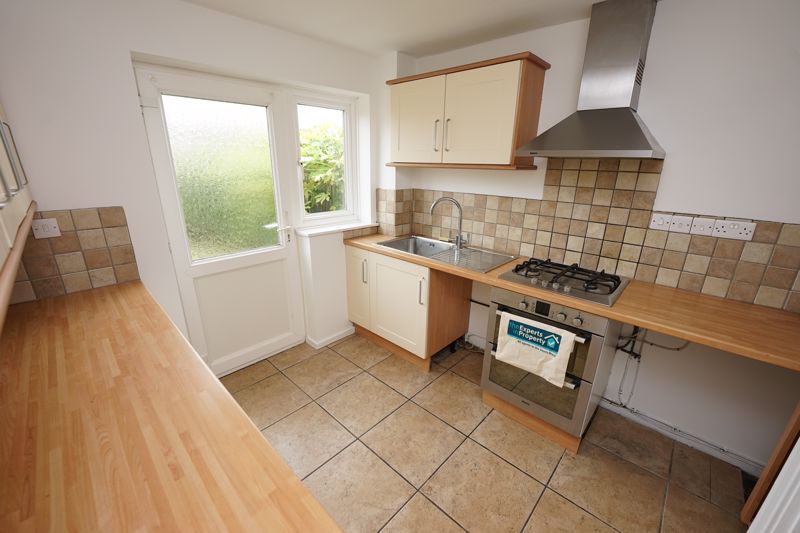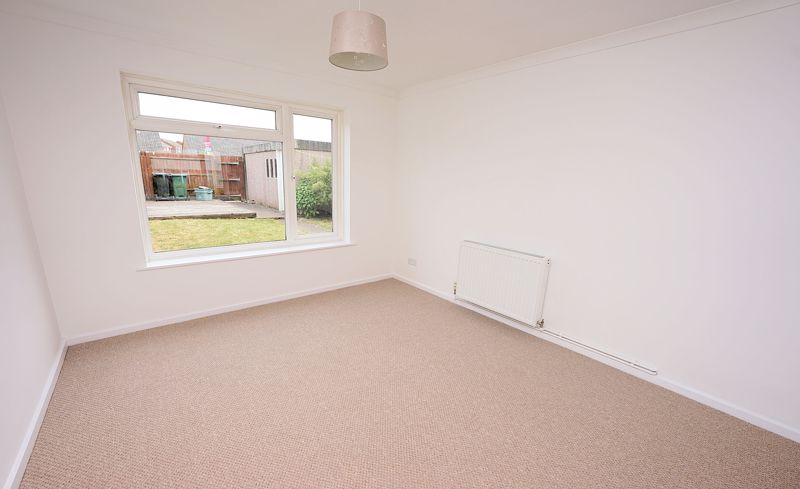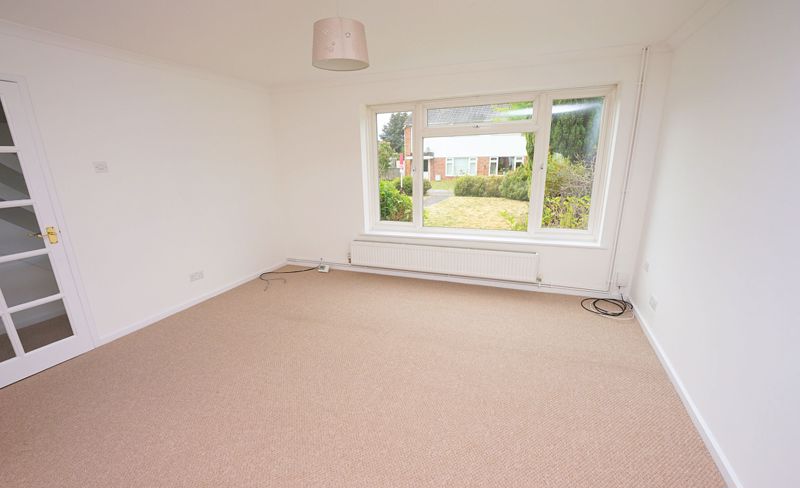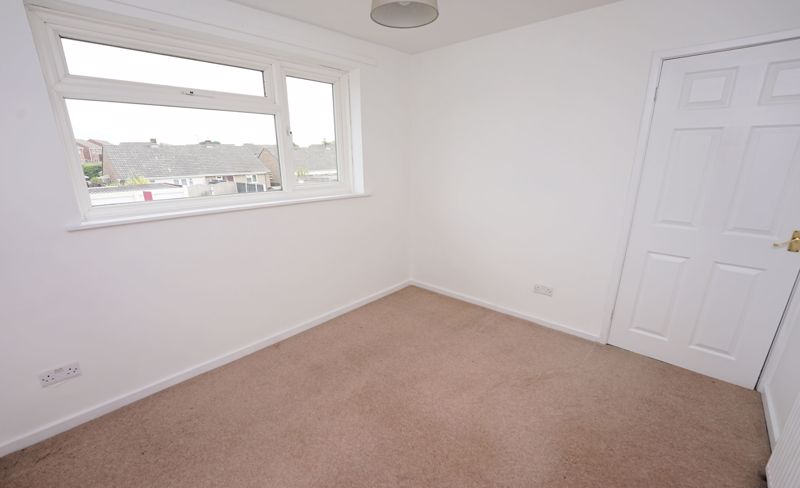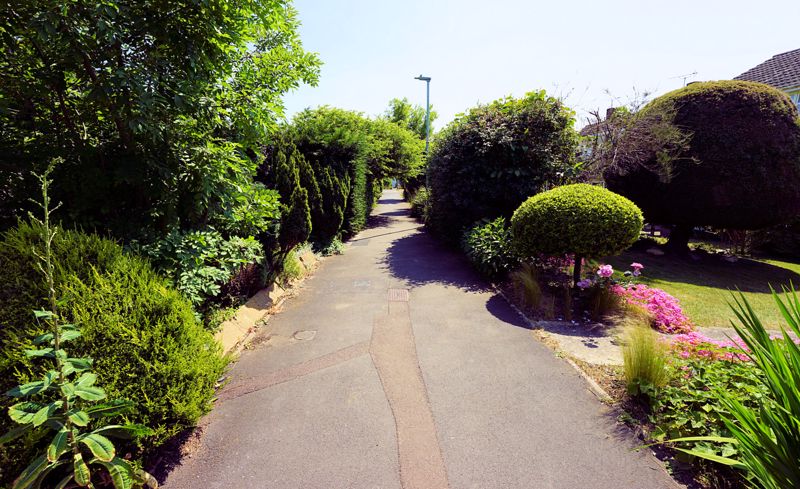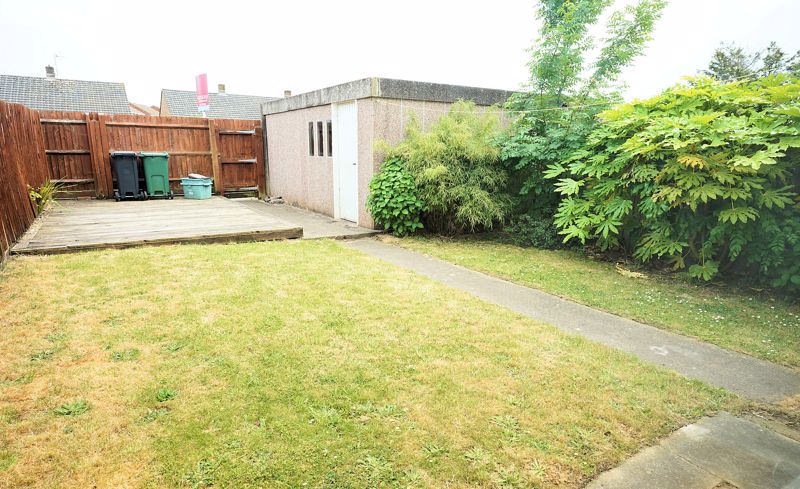Dunster Gardens, Nailsea Guide Price £285,000 - £305,0000
Please enter your starting address in the form input below.
Please refresh the page if trying an alternate address.
The house presents well, having undergone professional redecoration and the installation of some new carpets. Over the years, the windows, doors, and central heating system have been replaced, ensuring both functionality and efficiency.
The kitchen and bathroom have been updated, offering a modern and inviting space for all your culinary and self-care needs. Additionally, the garden has been levelled, providing the perfect canvas for a trampoline or any other garden furniture you desire.
Furthermore, the house has undergone continuous safety testing and certification over a considerable period of years while being managed as a rental property by Hensons for the present owner. That's one of the significant advantages of buying a well-cared-for former rental property - greater peace of mind due to the level of safety testing required for a property to be legally compliant for letting.
The current owners chose this house with the help of Hensons based on the quiet position enjoyed by the previous owners and the three families that we introduced to the house as tenants. The landscaped cul-de-sac sets the house away from through traffic and eliminates parked cars at the front, making the outlook more attractive and open. Nevertheless, there is adjacent parking and a garage, future-proofing the house for the time when EVs need private charging points to be most efficient.
Easy access is available from Dunster Gardens to the schools, the town centre, and plenty of other amenities, given that the house stands almost in the geographic centre of Nailsea but is still only about a 6 or 7-minute walk from parkland and open countryside.
The station is also within walking distance, and the SUSTRANS national cycleway runs through the town and on to Bristol, which is just 8 miles away.
While there is good access to the larger centres in the area, Nailsea can cover most day-to-day needs with a butcher, bakers, and other retailers. National chains such as W.H.Smith, Boots, Iceland, Tesco, and Waitrose are present, but so too are some good local stores, bars, cafes, and restaurants.
The living space within the house works well, with a porch that opens to a proper reception hall, offering a bright and welcoming entrance.
Attractive glazed doors connect the hallway to all ground floor rooms, with the even lighter, brighter double-aspect living room expanding away to the front and rear and providing an outlook over both areas of the garden.
It is said that kitchens are an important factor when considering a home, but one of the most crucial aspects in a kitchen is the available space for multiple appliances. Here, a fridge-freezer, a dishwasher, a washing machine, and more can be accommodated, while there is a built-in double oven-grill, hob, and a chimney hood. The storage options are good, and a door leads straight out to the rear garden, ideal for outdoor entertaining or keeping an eye on the children.
Upstairs, from the landing, you have access to the three well-proportioned bedrooms and the superb bathroom, which has been refurbished to a good standard. It features a P-shaped shower bath with a thermostatically controlled mixer shower over and a curved glass shower screen, all complemented by limestone finish porcelain wall tiles, creating a sophisticated ambiance.
Outside Front: A pathway leads to the front door, accompanied by a border planted with flowers, shrubs, and evergreens. A gated side access allows entry to the rear garden.
Outside Rear: The rear garden is enclosed by timber fencing offering good privacy. A lockable rear gate provides access to the rear parking space and the lawn is level, as mentioned perfect for your trampolining ambitions or other outdoor pastimes.
Garage: The property includes a single garage with an up-and-over door, and a side pedestrian gate provides entry into the rear garden.
The house
The house presents well, having undergone professional redecoration and the installation of some new carpets. Over the years, the windows, doors, and central heating system have been replaced, ensuring both functionality and efficiency.
The kitchen and bathroom have been updated, offering a modern and inviting space for all your culinary and self-care needs. Additionally, the garden has been levelled, providing the perfect canvas for a trampoline or any other garden furniture you desire.
Furthermore, the house has undergone continuous safety testing and certification over a considerable period of years while being managed as a rental property by Hensons for the present owner. That's one of the significant advantages of buying a well-cared-for former rental property - greater peace of mind due to the level of safety testing required for a property to be legally compliant for letting.
The current owners chose this house with the help of Hensons based on the quiet position enjoyed by the previous owners and the three families that we introduced to the house as tenants. The landscaped cul-de-sac sets the house away from through traffic and eliminates parked cars at the front, making the outlook more attractive and open. Nevertheless, there is adjacent parking and a garage, future-proofing the house for the time when EVs need private charging points to be most efficient.
Easy access is available from Dunster Gardens to the schools, the town centre, and plenty of other amenities, given that the house stands almost in the geographic centre of Nailsea but is still only about a 6 or 7-minute walk from parkland and open countryside.
The station is also within walking distance, and the SUSTRANS national cycleway runs through the town and on to Bristol, which is just 8 miles away.
While there is good access to the larger centres in the area, Nailsea can cover most day-to-day needs with a butcher, bakers, and other retailers. National chains such as W.H.Smith, Boots, Iceland, Tesco, and Waitrose are present, but so too are some good local stores, bars, cafes, and restaurants.
The living space within the house works well, with a porch that opens to a proper reception hall, offering a bright and welcoming entrance.
Attractive glazed doors connect the hallway to all ground floor rooms, with the even lighter, brighter double-aspect living room expanding away to the front and rear and providing an outlook over both areas of the garden.
It is said that kitchens are an important factor when considering a home, but one of the most crucial aspects in a kitchen is the available space for multiple appliances. Here, a fridge-freezer, a dishwasher, a washing machine, and more can be accommodated, while there is a built-in double oven-grill, hob, and a chimney hood. The storage options are good, and a door leads straight out to the rear garden, ideal for outdoor entertaining or keeping an eye on the children.
Upstairs, from the landing, you have access to the three well-proportioned bedrooms and the superb bathroom, which has been refurbished to a good standard. It features a P-shaped shower bath with a thermostatically controlled mixer shower over and a curved glass shower screen, all complemented by limestone finish porcelain wall tiles, creating a sophisticated ambiance.
Outside Front: A pathway leads to the front door, accompanied by a border planted with flowers, shrubs, and evergreens. A gated side access allows entry to the rear garden.
Outside Rear: The rear garden is enclosed by timber fencing offering good privacy. A lockable rear gate provides access to the rear parking space and the lawn is level, as mentioned perfect for your trampolining ambitions or other outdoor pastimes.
Garage: The property includes a single garage with an up-and-over door, and a side pedestrian gate provides entry into the rear garden.
Services & outgoings
Mains water, electricity and drainage are connected. High speed Broadband services are available. Council tax band C
Energy performance
The energy performance of the apartment was assessed at band C. The average national which includes all eco houses is D.
Click to enlarge
Nailsea BS48 2JY





