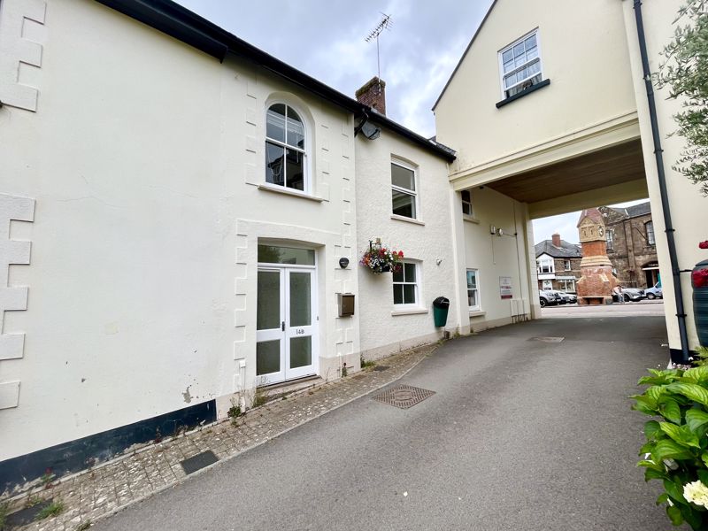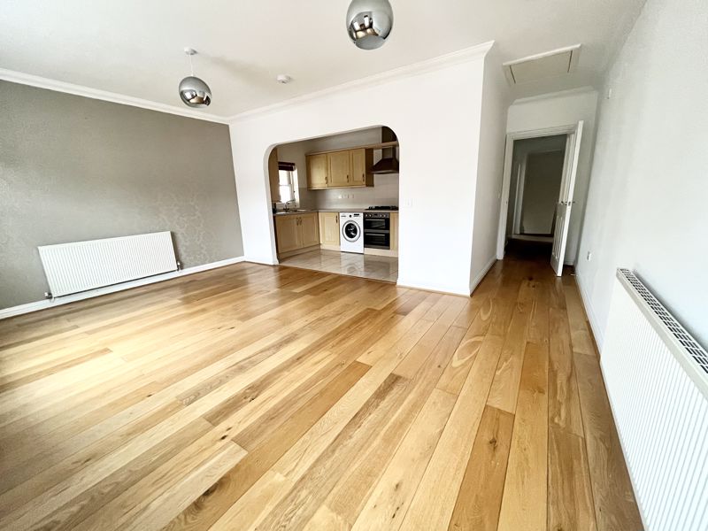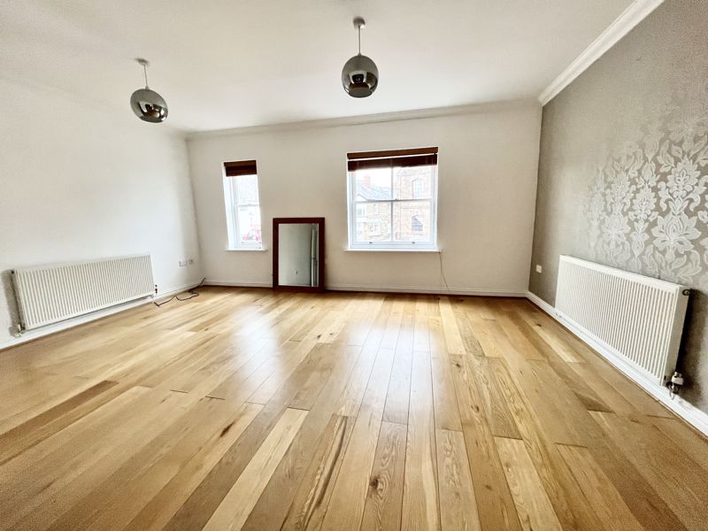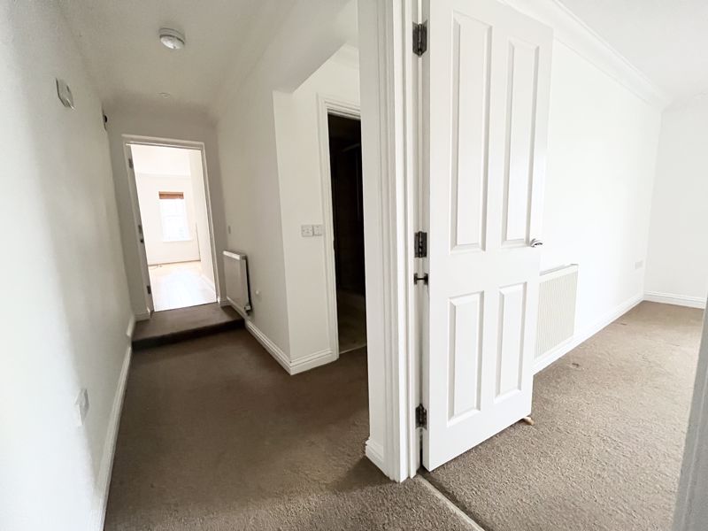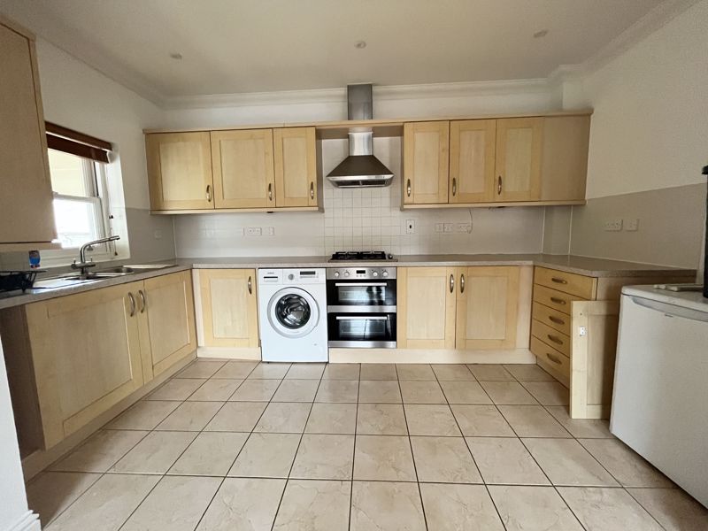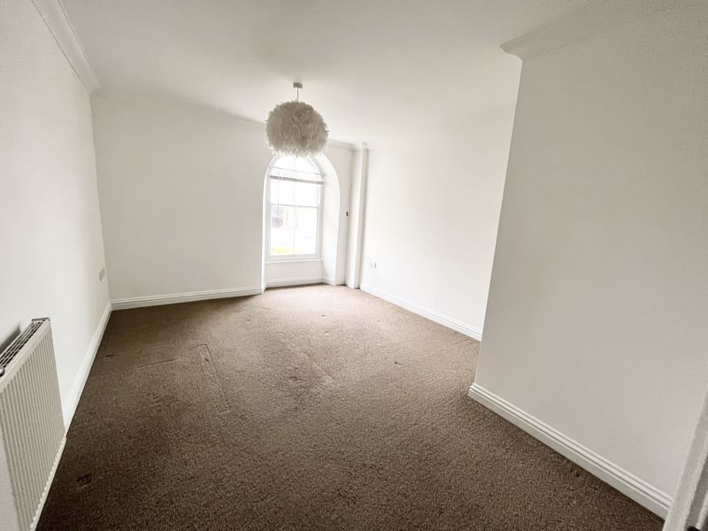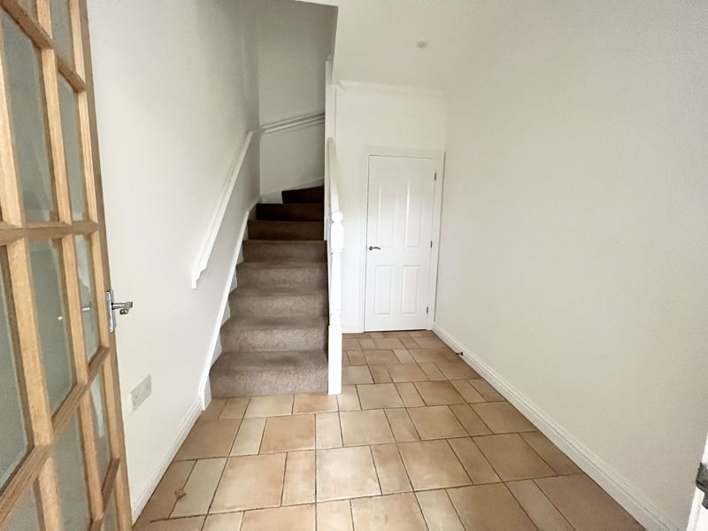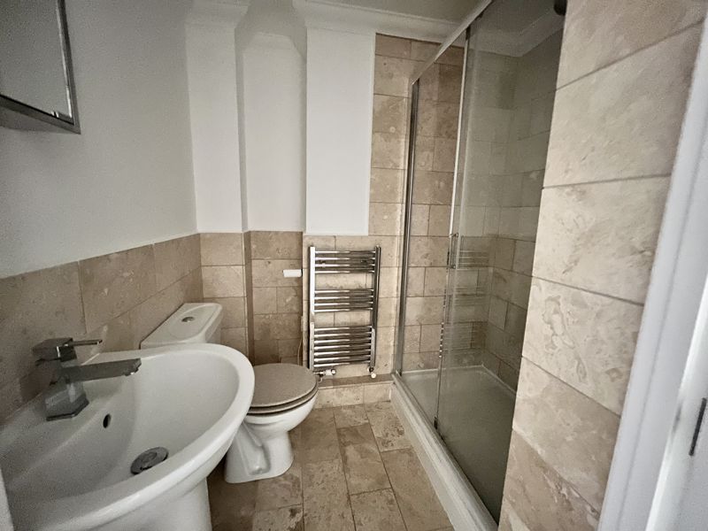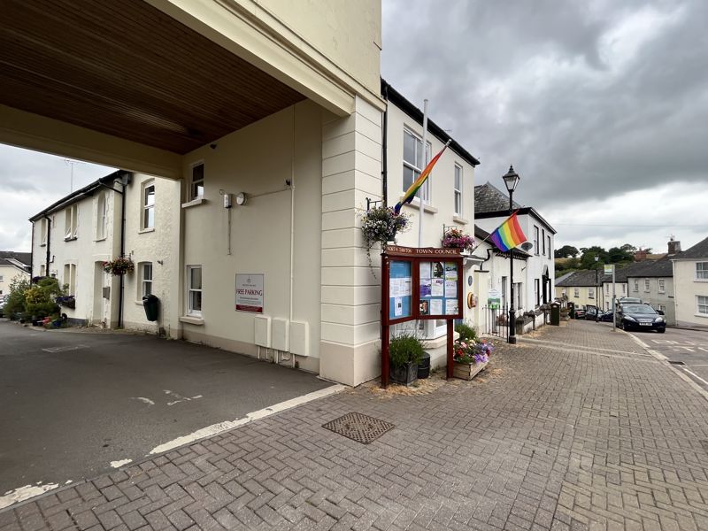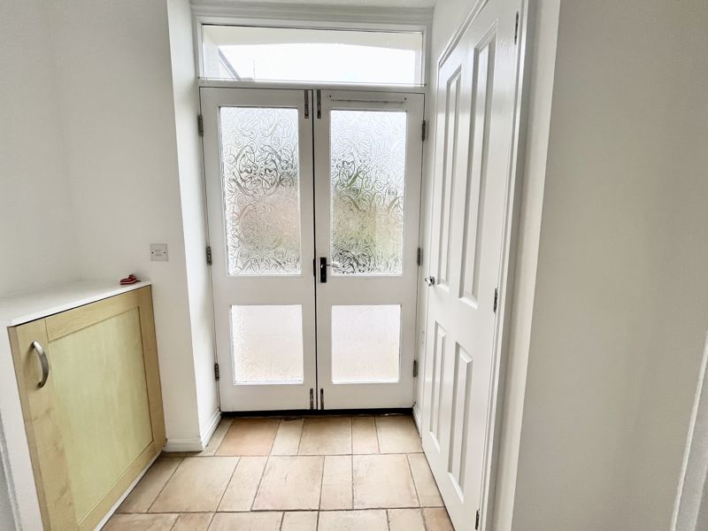The Square, North Tawton £185,000
Please enter your starting address in the form input below.
Please refresh the page if trying an alternate address.
An exceptionally spacious and well presented two bedroom first floor apartment conveniently situated in the centre of town with dedicated off-road parking for one car.
Directions
From the centre of Okehampton proceed in an Easterly direction and turn left where signposted to Crediton. Follow this road for about 7 miles and turn left at De Bathe Cross signposted North Tawton. Proceed straight across the mini Roundabout and into the town centre. On the left hand side you will see an archway through to a public car park. The property is located on your right hand side.
Agent Note
We understand the property is freehold and our client grants a 999 year lease to the offices below.
ENTRANCE PORCH
With Terracotta tiled floor, meter cupboard, coat rack, built-in cupboard, panel glazed door to the
HALL
With terracotta tiled floor, large under stairs cupboard. Fully carpeted stairs lead up to the
FIRST FLOOR LANDING
Ceiling hatch to part roof space which is fully boarded, coved ceiling, three inset ceiling down lighters, smoke alarm, central heating and hot water control panel, radiator and fitted carpet.
LIVING ROOM
17' 3'' x 12' 0'' (5.27m x 3.65m)
Solid oak floor, two radiators, smoke alarm, two central ceiling lights, ceiling hatch with pull down ladder to insulated roof space, TV and telephone points. A wide archway leads into the well fitted modern
KITCHEN
13' 5'' x 7' 0'' (4.08m x 2.14m)
With ceramic tiled floor and a range of beech effect floor and wall units, roll top work surface, fully tiled splash backs including and incorporating one and half bowl single drainer stainless steel sink with mixer tap, integrated 'De Dietrich' washing machine; built-in stainless steel 'De Dietrich' double oven with matching inset gas hob and stainless steel extractor hood over.
SHOWER ROOM
With attractive half tiled walls and matching white suite comprising a fully tiled double shower cubicle with glazed shower screen, pedestal wash hand basin with chrome mixer tap, close coupled WC. Coved ceiling; natural travestine tiled floor; extractor fan; three inset down lighters; and chrome heated towel rail.
BEDROOM ONE
13' 10'' x 10' 10'' (4.21m x 3.29m)
With a most attractive arched sash window to the front. Coved ceiling, radiator, central ceiling light, fitted carpet, telephone and TV points.
BEDROOM TWO
9' 7'' x 6' 7'' (2.92m x 2.01m) plus door recess
Fitted carpet, coved ceiling, radiator, and central ceiling light.
OUTSIDE
The property benefits from one off-road parking space which is located in the public car park, and a bin storage area which is opposite the front door.
Consumer Protection from Unfair Trading Regulations 2008
As the sellers agents we are not surveyors or conveyancing experts & as such we cannot & do not comment on the condition of the property, any apparatus, equipment, fixtures and fittings, or services or issues relating to the title or other legal issues that may affect the property, unless we have been made aware of such matters. Interested parties should employ their own professionals to make such enquiries before making any transactional decisions. You are advised to check the availability of any property before travelling any distance to view.
Click to enlarge
- EPC Rating- D
- Two double bedrooms
- Kitchen
- Living room
- Shower room
- Gas central heating
- Upvc double glazing
- Parking
- No forward chain
Request A Viewing
North Tawton EX20 2EP




