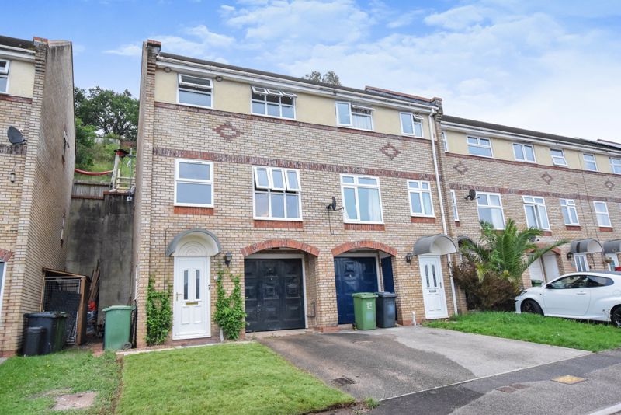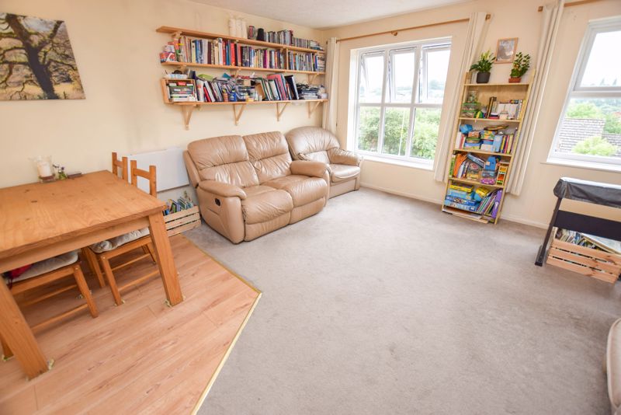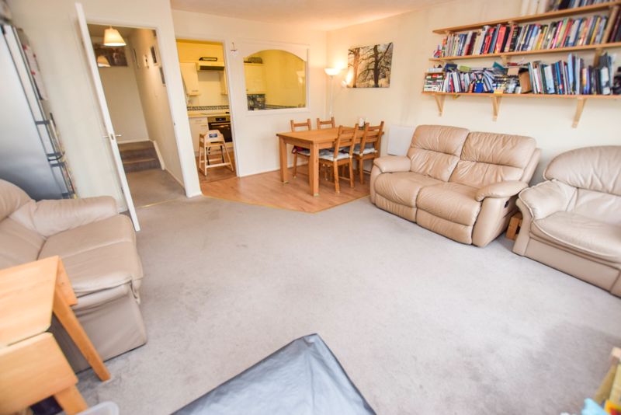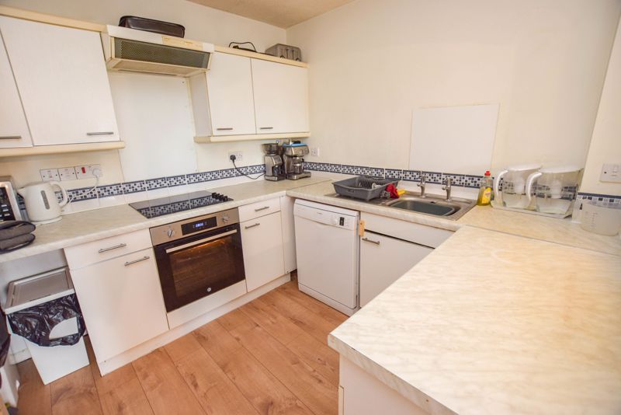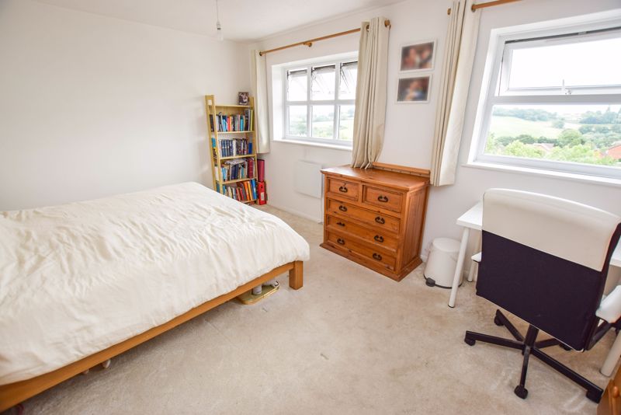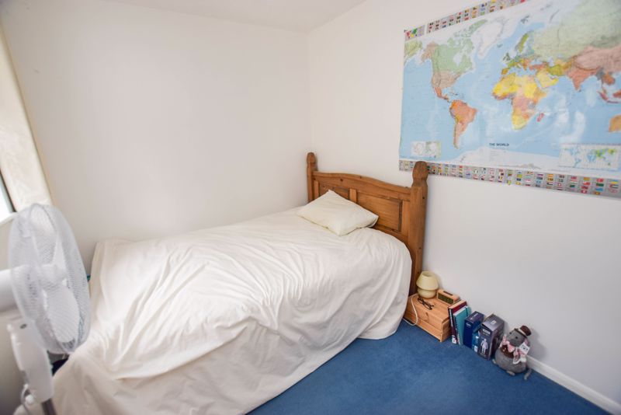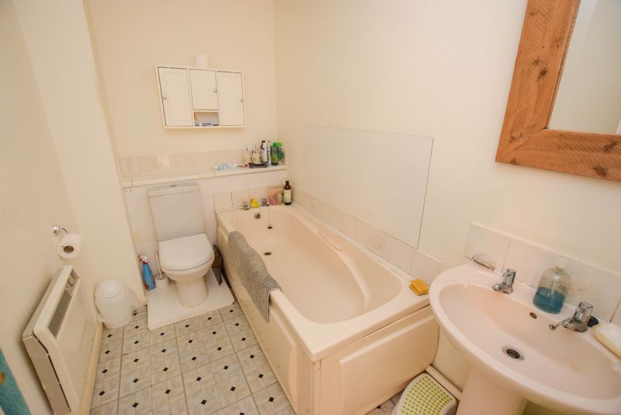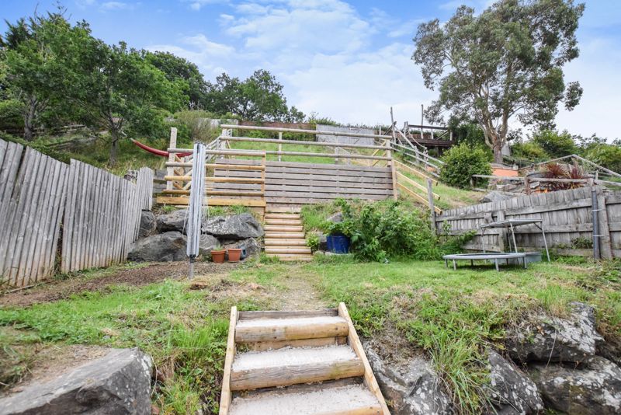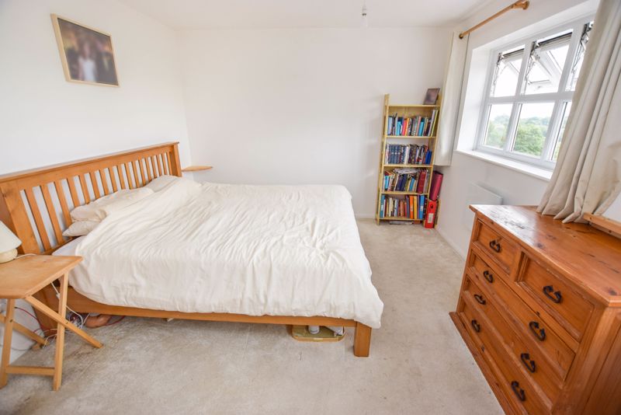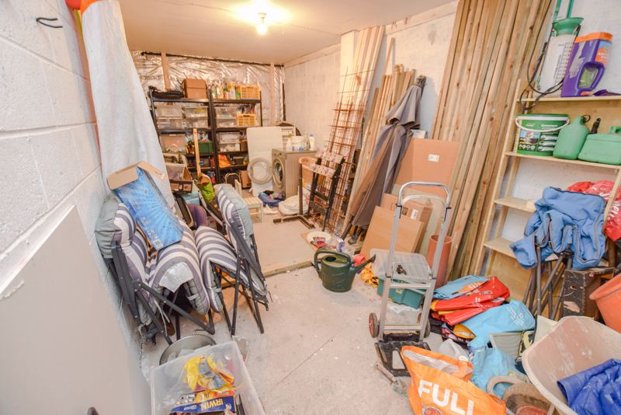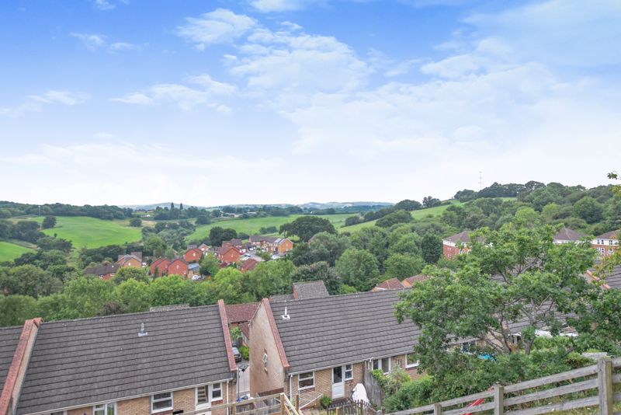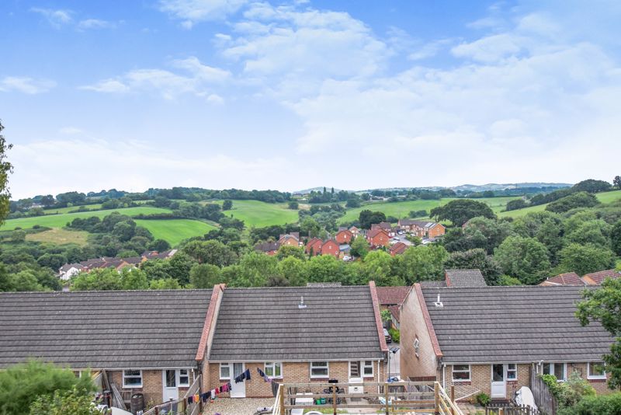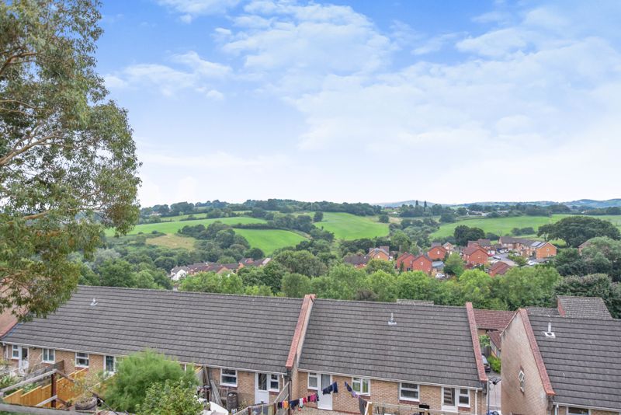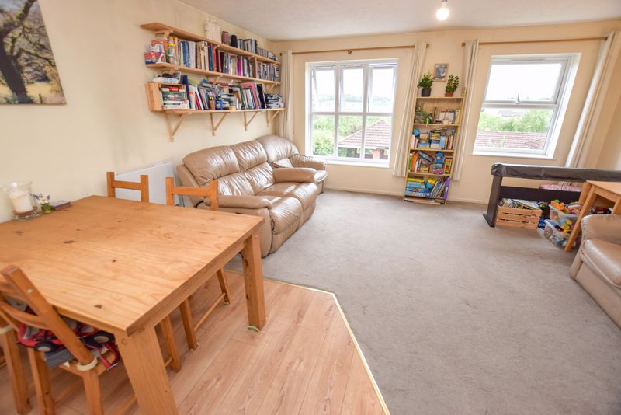Garland Close, Exeter £235,000
Please enter your starting address in the form input below.
Please refresh the page if trying an alternate address.
A well presented two bedroom property arranged over three floors in popular Exwick close to local amenities. This property has the potential for 3-4 bedrooms. The property was originally a three bedroom house but the owners have adapted it to create a larger master bedroom. The accommodation comprises Entrance Hall, Ground Floor garage which has been partially converted, First Floor Landing, Lounge, Kitchen, Second Floor Landing, Two Second Floor Bedrooms and Bathroom. The property benefits from a large garden with stunning views over the City and open countryside, and driveway providing off road parking for one vehicle.
Entrance Hallway
Accessed via a uPVC part glazed front door, side aspect uPVC double glazed window, doors to the garage and under stairs storage cupboard, turning staircase to the first floor landing, electric wall mounted heater.
Garage
21' 10'' x 9' 0'' (6.650m x 2.742m)
Part converted in preparation to create a living space, metal up and over door, light and power.
First Floor Landing
Side aspect uPVC double glazed window, door to the lounge and turning staircase to the second floor.
Lounge
15' 8'' x 15' 5'' (4.774m x 4.708m)
Twin front aspect uPVC double glazed windows with views over open countryside, television point, telephone point, seating area, wall mounted electric heater and a door through to the Kitchen.
Kitchen
8' 10'' x 8' 6'' (2.704m x 2.580m)
Window over looking the seating area in the lounge, Fitted range of eye and base level units with a stainless steel sink, drainer and mixer tap, rolled edge work surfaces, part tiled walls, integrated oven and hob, plumbing for a dishwasher, further appliance space.
Second floor landing
Side and rear aspect uPVC double glazed window, doors to bedroom one, bedroom two, bathroom, door to the rear garden and wall mounted electric heater.
Bedroom One
15' 4'' x 10' 11'' (4.680m x 3.337m)
Twin front aspect uPVC double glazed windows with views over open countryside, storage cupboard and an electric wall mounted heater.
Bedroom Two
9' 0'' x 7' 10'' (2.744m x 2.384m)
Rear aspect uPVC double glazed window with a view over the rear garden.
Family Bathroom
Three piece suite benefiting from a panel enclosed bath, low level WC, wash hand basin, part tiled walls, extractor fan.
Rear Garden
Landscaped rear garden with paved seating area and steps to further lawned area and raised seating area. Stunning views from the garden over open countryside.
Front garden
Off road parking to the front of the property and lawned area with pedestrian access to the front door.
Click to enlarge
Exeter EX4 2NT





