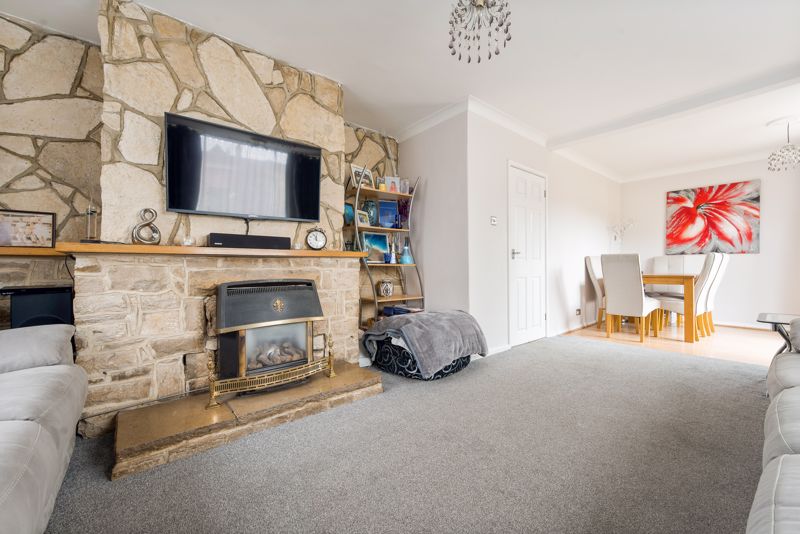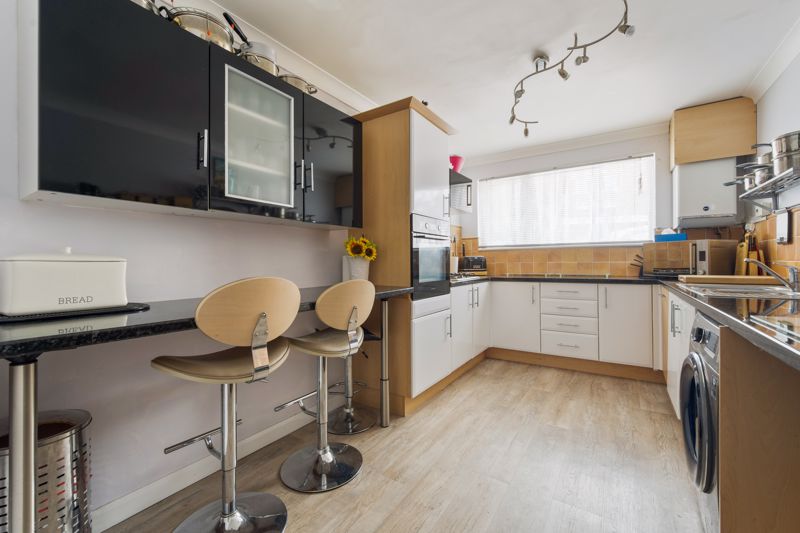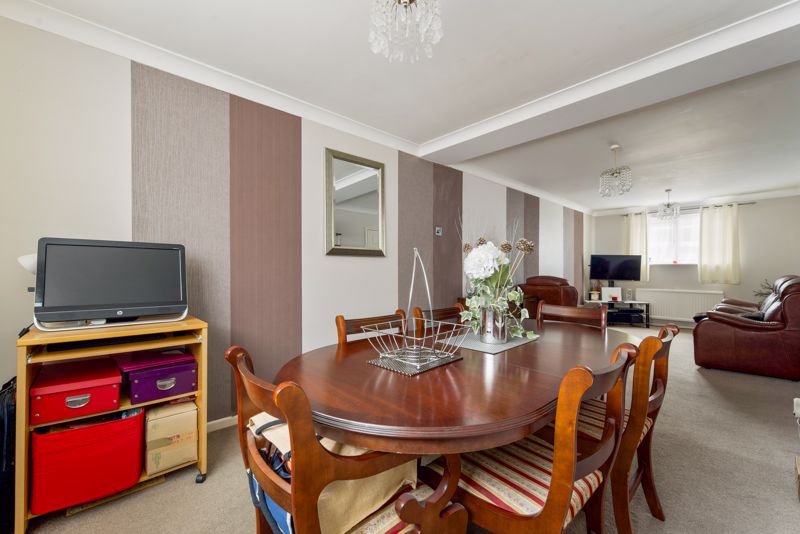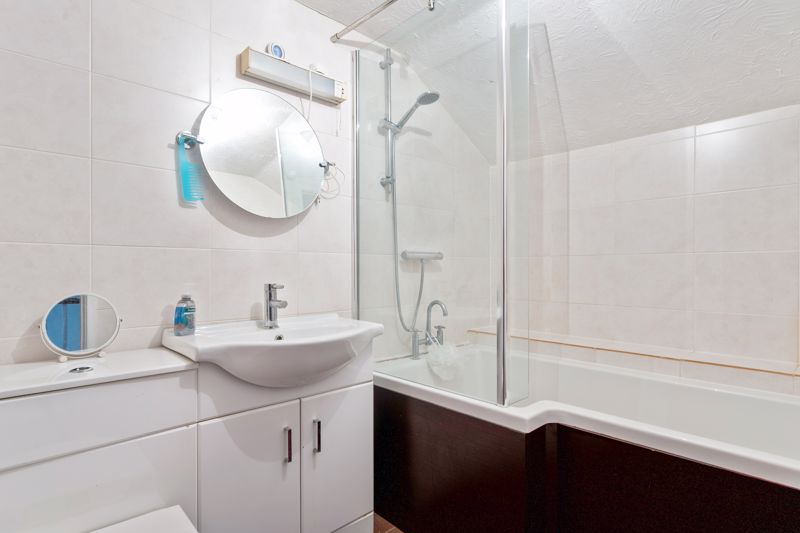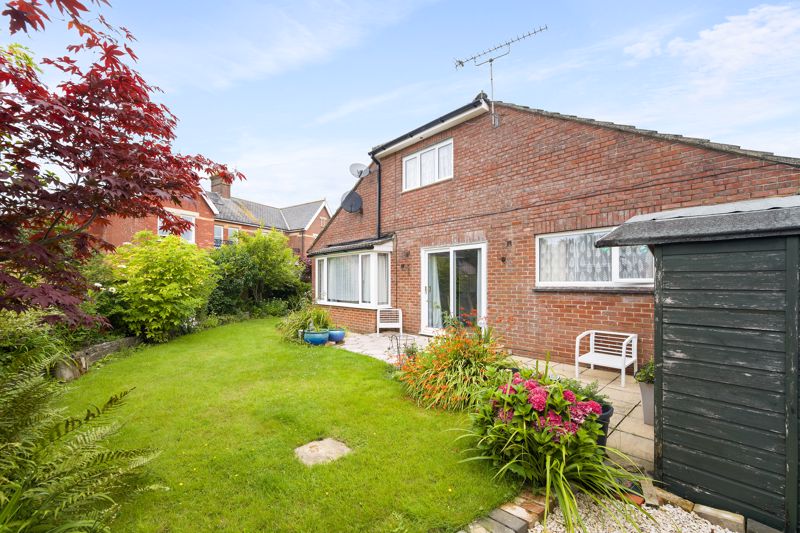Duck Street, Wool, Wareham £550,000
Please enter your starting address in the form input below.
Please refresh the page if trying an alternate address.
DECEPTIVELY SPACIOUS and versatile home with fantastic sized rooms throughout approaching 1800 Square Feet. First time on the market since being built, located in a quiet road on the outskirts of the village.
Overview
Built and designed by the current owners as their family grew this great sized home offers spacious accommodation over two floors, and versatile space which would be considered ideal for multi-generational living. Set on a corner on the outskirts of the village of Wool, this quiet location lends itself for ease of access to the road to Lulworth, local amenities, first school and village pubs.
Accommodation
Entering the inner hallway the ground floor offers two reception rooms, the first being as you enter on the left and currently used as a dining room and second lounge. This space was previously two rooms, and has been opened to give a larger family room. The kitchen is to the centre of the house, with a range of eye and low level matching units. There is an eye level oven and built in dishwasher, along with gas hob. There is space for undercounter fridge and freezers plus plumbing for washing machine. The main sitting room is a 25 ft space with front and side bay window, and feature Purbeck stone wall with inset gas fire. The far end having laminate flooring and patio doors to the garden. To the rear of the downstairs are two double bedrooms, which are linked by adjoining door, along with downstairs shower room. The first floor benefits from three double bedrooms, and family bathroom, with walk in storage room.
Outside and Gardens
The front is approached with resin driveway. and gates to the side leading to part of the garden. The main garden is of a south westerly aspect enjoying an abundance of sun, with raised flower borders and mature shrubs and plants, with a closed panel fence. There is a summer house, and patio abutting the house. Pathway leads all around the detached house, with a rear courtyard to the rear which has previously housed a further shed, and is ideal for washing line and can be accessed via the hallway of the house.
Important Information
These particulars are believed to be correct, but their accuracy is not guaranteed. They do not form part of any contract. Nothing in these particulars shall be deemed to be a statement that the property is in good structural condition or otherwise, nor that any services, appliances, equipment or facilities are in good working order or have been tested. Purchasers should satisfy themselves on such matters prior to purchase. In accordance with Section 21 of the Estate Agent Act 1979, we declare that there is a personal interest in the sale of this property.
Click to enlarge
- Four / Five Double Bedrooms
- Shower Room to Ground Floor, Bathroom to First Floor
- Two 28ft Reception Rooms
- Sunny Aspect Garden
- Lovely Quiet Location on Edge of Village
- Driveway Parking
- Council Tax Band
- EPC Rating TBC
Request A Viewing
Wareham BH20 6DE





