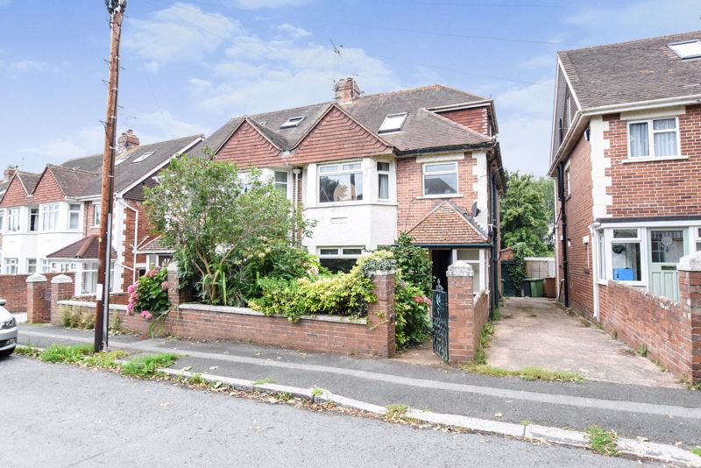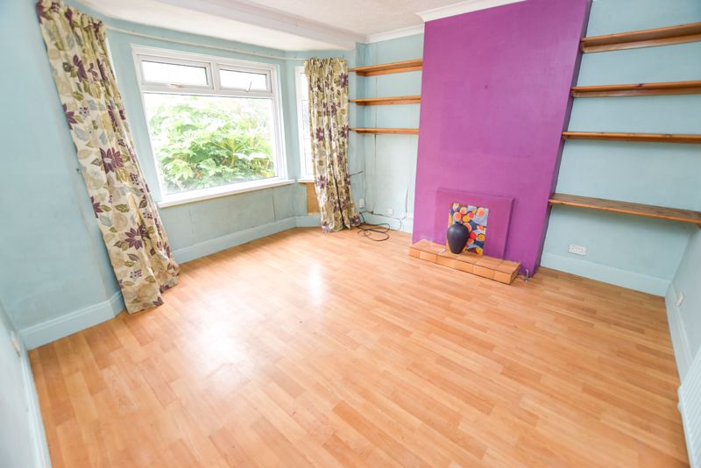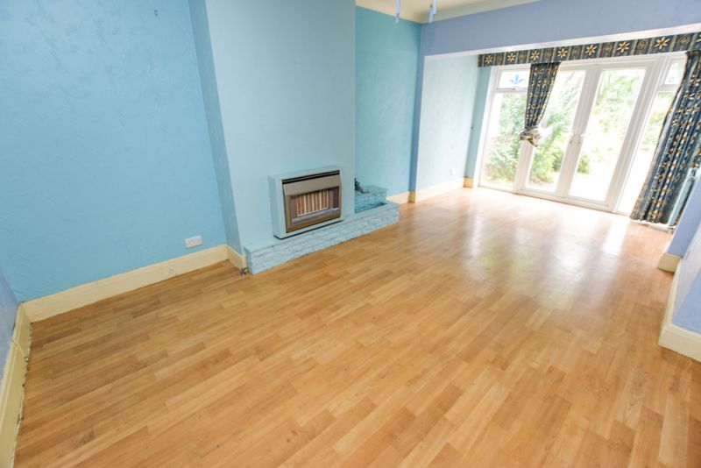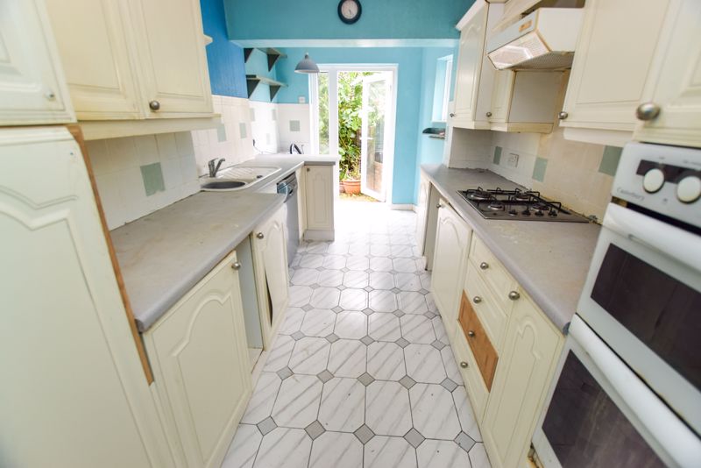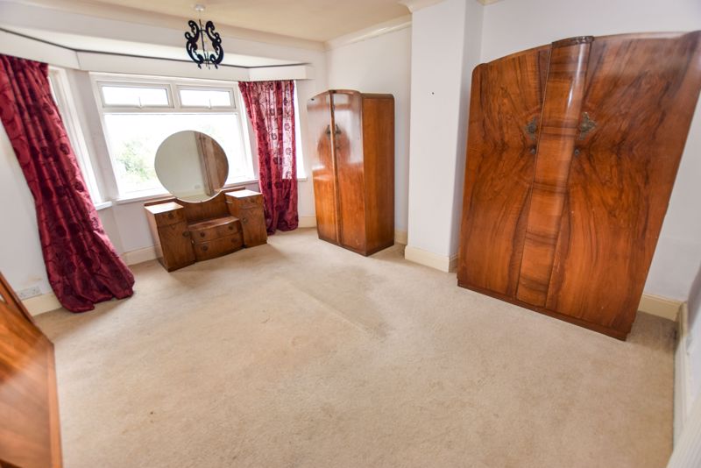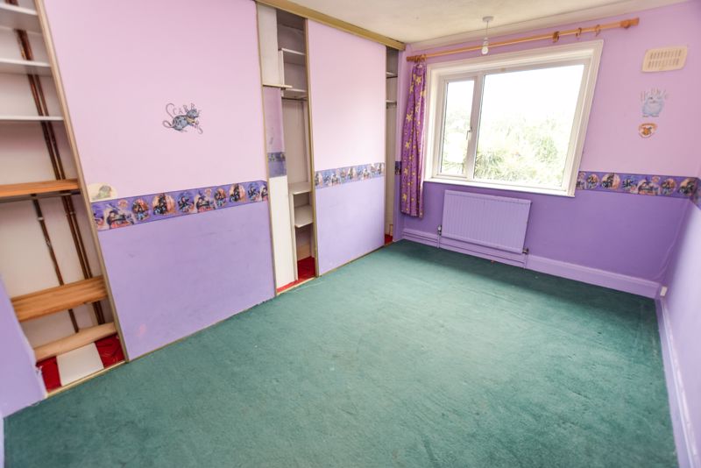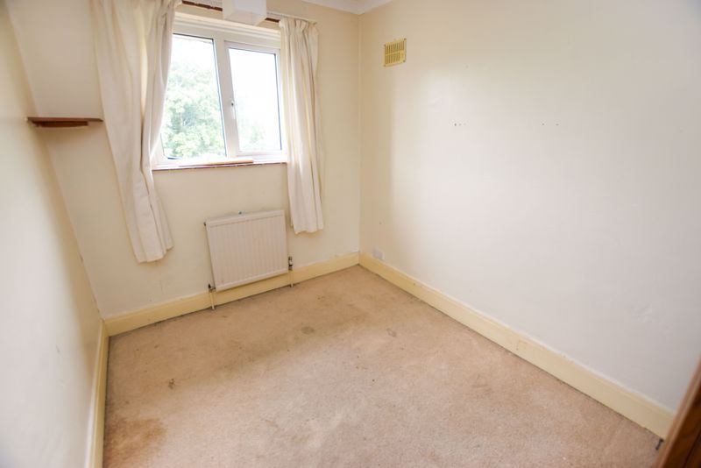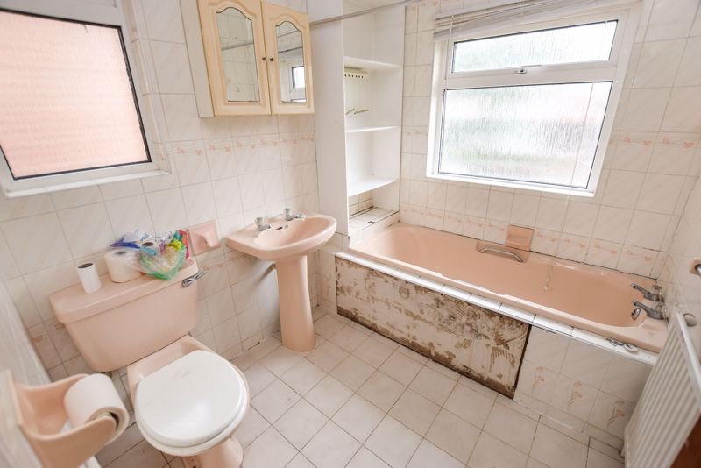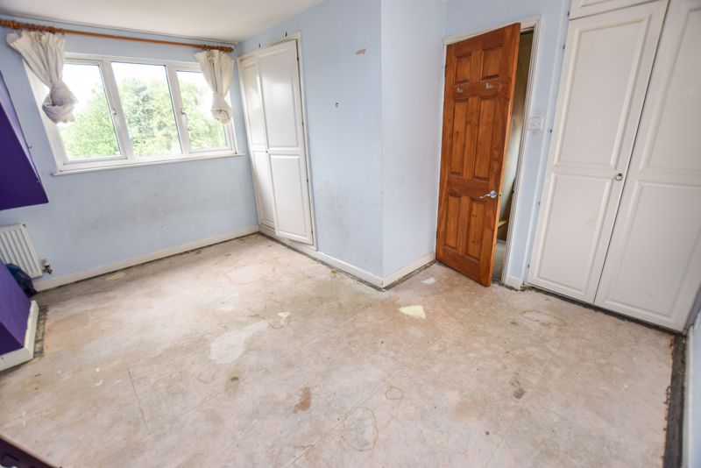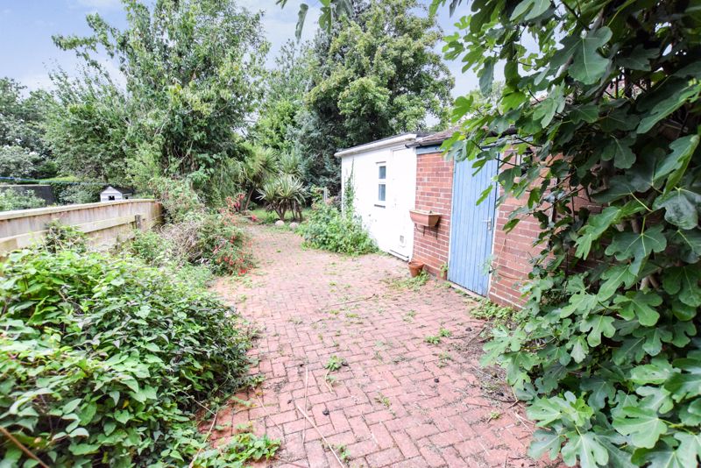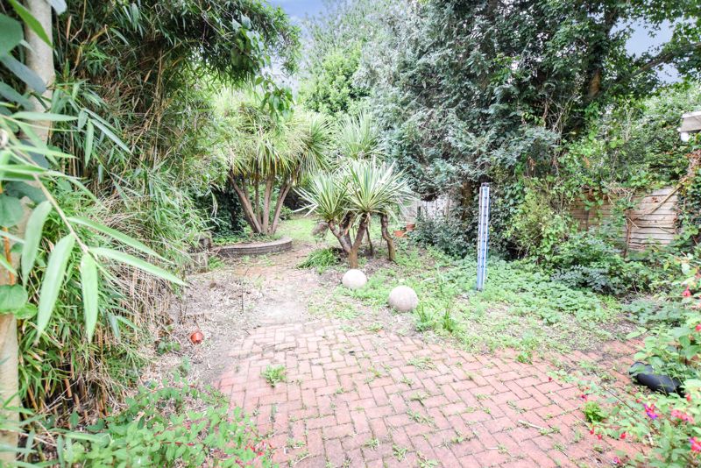Rivermead Road, Exeter Offers in the Region Of £485,000
Please enter your starting address in the form input below.
Please refresh the page if trying an alternate address.
This spacious four bedroom semi-detached family home offers fantastic accommodation and sits in the heart of St Leonards with great local amenities. The accommodation comprises of Entrance Porch, Entrance Hall, Lounge, Dining Room, Kitchen, Cloakroom, Three First Floor Bedrooms, Family Bathroom and Further Second Floor Bedroom with Shower Room. The property also benefits from a private enclosed rear garden, garden room and garage. Viewing is highly recommended to appreciate whats on offer.
Entrance Porch
Accessed via part frosted front door. Triple aspect frosted windows. Tiled flooring. Part glazed door to:
Entrance Hall
Side aspect stain glass window. Doors to the Lounge, Dining Room, Kitchen and Cloakroom. Stairs to the first floor landing. Understairs storage cupboard. Cove ceiling. Telephone point. Radiator.
Lounge
13' 2'' x 12' 5'' (4.023m x 3.789m)
Front aspect uPVC double glazed window. Cove ceiling. Radiator. Shelving. TV point.
Dining Room
20' 1'' x 11' 0'' (6.127m x 3.362m)
Rear aspect uPVC double glazed window. Gas fireplace. Cove ceiling. TV point. Two radiators. uPVC French doors leading to the rear garden.
Cloakroom
Side aspect uPVC frosted double glazed window. Low level WC. Wash hand basin with storage below. Part tiled walls.
Kitchen
15' 2'' x 7' 11'' (4.615m x 2.408m)
Side aspect uPVC double glazed window. Fitted range of eye and base level units. Sink and a half with mixer tap and single drainer. Roll edge work surfaces. Part tiled walls. Integrated oven and hob with extractor above. Plumbing for washing machine. Further appliance space. Tiled flooring. uPVC double glazed door leads to the rear garden.
First Floor Landing
Side aspect uPVC double glazed window. Doors to Bedroom One, Bedroom Two, Bedroom Four and Bathroom. Turning staircase to the second floor landing. Cove ceiling.
Bedroom One
14' 9'' x 12' 0'' (4.494m x 3.650m)
Front aspect uPVC double glazed window. Cove ceiling. Radiator.
Bedroom Two
13' 2'' x 9' 0'' (4.022m x 2.734m)
Rear aspect uPVC double glazed window. Built in wardrobes with hanging space and shelving. Airing cupboard with water tank and shelving. Cove ceiling. Telephone point. Radiator.
Bedroom Four
10' 1'' x 7' 8'' (3.077m x 2.328m)
Rear aspect uPVC double glazed window. Cove ceiling. Radiator.
Bathroom
Front and side aspect frosted uPVC double glazed window. Three piece suite comprising panel enclosed bath with twin hand grips. Low level WC. Pedestal wash hand basin. Part tiled walls. Radiator.
Second Floor Landing
Side aspect uPVC double glazed window. Doors to Bedroom Three and Shower Room.
Bedroom Three
11' 9'' x 13' 11'' (3.593m x 4.253m)
Rear aspect uPVC double glazed window. Front aspect Velux window. Twin built in storage cupboards. Radiator.
Shower Room
Rear aspect Velux window. Four piece suite comprising fully enclosed shower cubicle. Low level WC. Pedestal wash hand basin. Bidet. Part tiled walls.
Rear Garden
Mainly laid to lawn. Mature trees and shrub borders.
Garden Room
12' 2'' x 8' 7'' (3.701m x 2.605m)
Garage
15' 1'' x 9' 1'' (4.609m x 2.762m)
Metal up and over door. Light and power.
Click to enlarge
Exeter EX2 4RL





