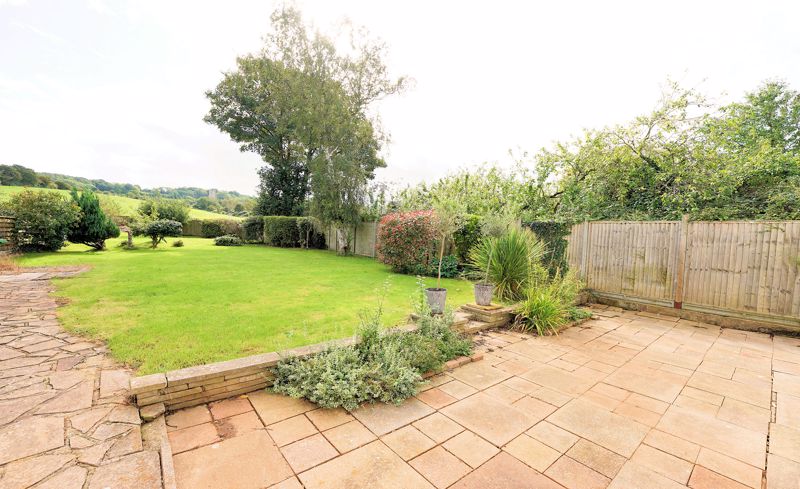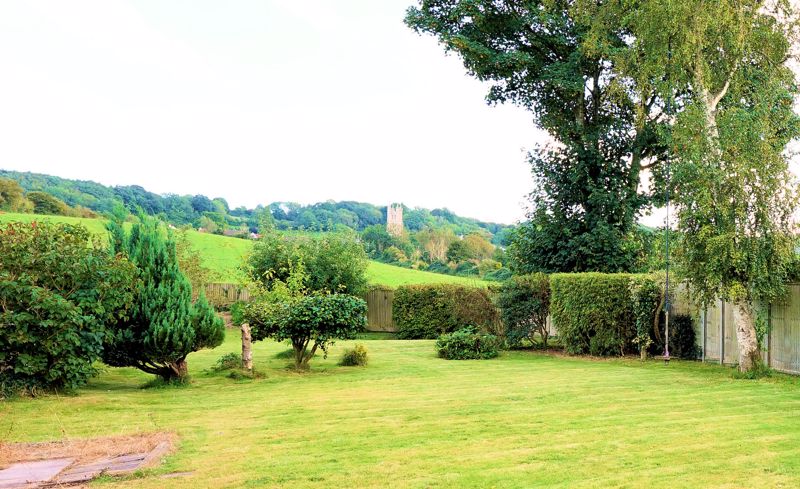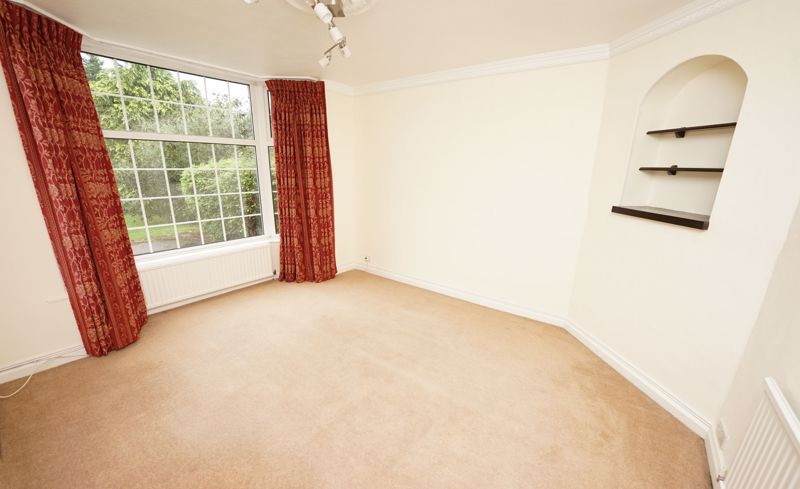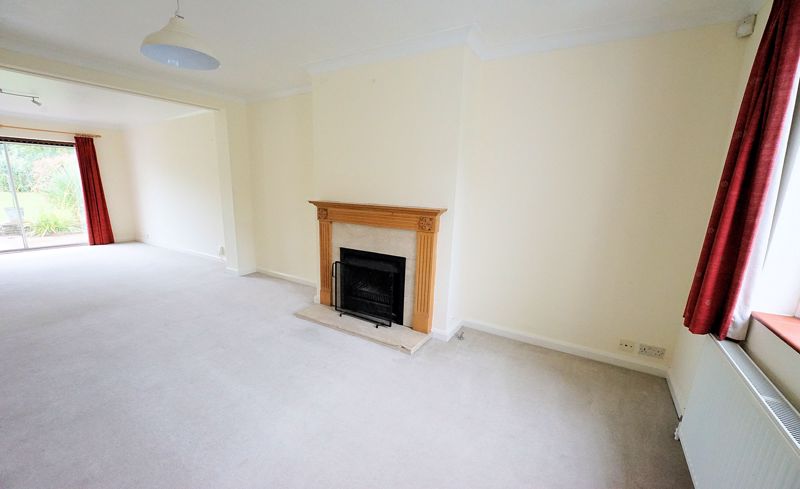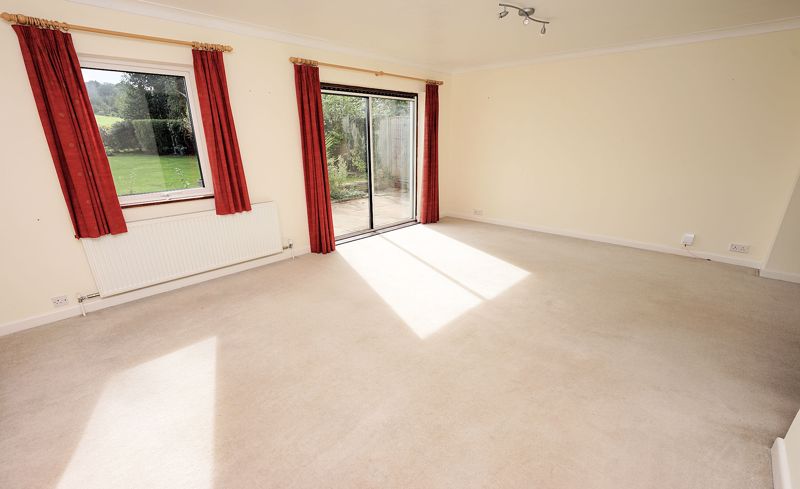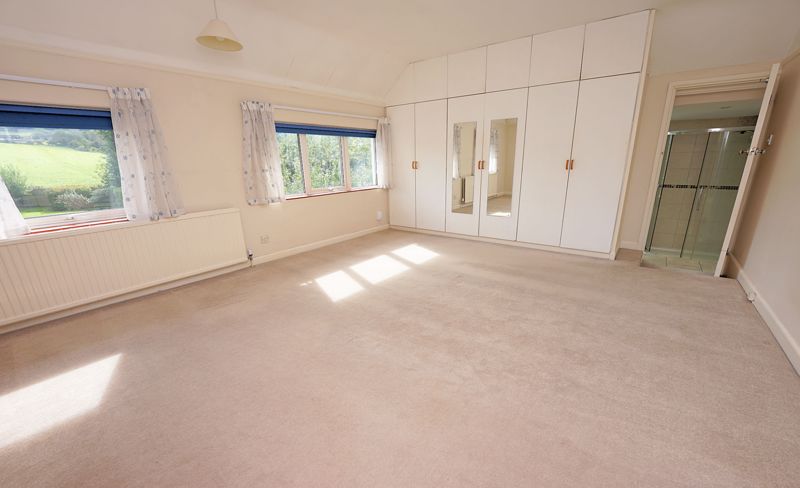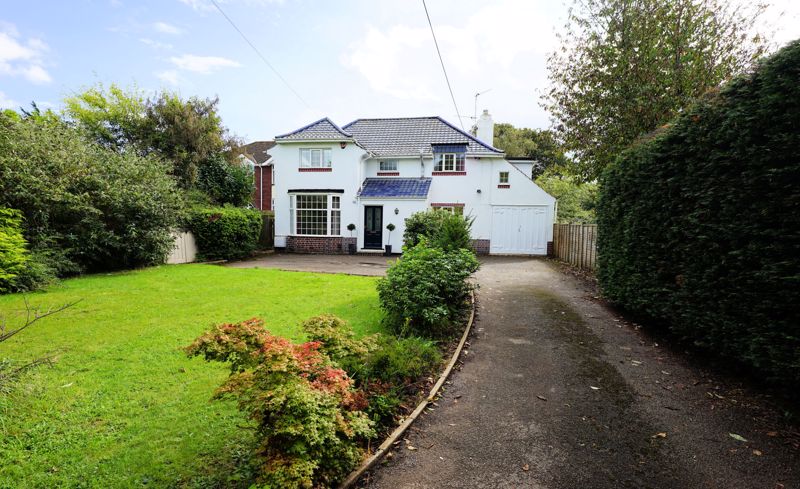Farleigh Road, Backwell £825,000
Please enter your starting address in the form input below.
Please refresh the page if trying an alternate address.
A handsome individual detached 4 bedroom, 2 bathroom family house of great character that dates from the 1920’s and is found in a private position with extensive mature gardens and lovely views to the rear towards Backwell Church and the wooded hillsides beyond. Available without any onward chain delays.
This unquestionably attractive and much admired property offers spacious and flexible accommodation and occupies a superb setting that is tremendously convenient for all village amenities including the highly regarded schools. The house stands in just under 1/4 acre and is well screened and set a good way back from Farleigh Road with open fields to the rear.
Backwell is probably the most sought-after village in North Somerset and Farleigh Road offers a wide variety of substantial high value homes. The amenities include a doctor’s surgery and a dentist in the centre of the village, there is a leisure centre with a swimming pool and Gym, parks, 2 good village pubs, a village club, a village hall, a bowls club, tennis club and football club and everything is within easy reach.
Backwell School, for decades one of the most sought-after secondary schools in the county is barely 200 yards away on the opposite side of Farleigh Road. The outstanding village Junior School is an easy walk away as is the Infant School and Nursery. There is also an independent PNEU school, (ages 2-11) close by.
Nearby, (2 miles) Nailsea offers more comprehensive facilities with a pedestrianised shopping centre, large Tesco and Waitrose supermarkets. In addition, good road connections are available to the major centres in the area with Bristol just 8 miles away, while the village is on a SUSTRANS cycle network route with direct access to the city. A mainline railway connection is available from Backwell with direct trains to London-Paddington, Bristol and Bath among the many destinations The M5 motorway offers two junctions within 7 miles and the airport is also within easy reach, perfect for business and pleasure travel.
The Accommodation:
The light airy living space is enriched with a series of classic features and there is scope to further enlarge the accommodation if required, subject to any necessary consents.
The Dining Room at the front overlooks a sweep of private level lawn with a very appealing low sill shallow bay window while across the hall the Sitting Room also offers an outlook to the front and here there is a fireplace, while open access is available to the generous Family Room that draws the eye out to the rear gardens.
The family room has patio doors and a further window to the rear and creates a lovely flowing suite of rooms with an arched doorway opening in turn to the Kitchen Breakfast Room.
The dual aspect Kitchen Breakfast Room is fitted with a good range of wall and floor cupboards with timeless oak doors and matching pan drawers. There are ample rolled edge work surfaces with a 1½ bowl stainless steel sink unit inset and a 5 burner gas hob with a chimney hood above. The integrated appliances comprise a built in eye level double oven grill and a fridge freezer with plumbing and space for a full size dishwasher. There is space for informal dining and a door leads out to the garden and just a couple of steps away a detached outbuilding that incorporates a Utility Room 7’1” x 7’ (2.14 x 2.12m) with a sink unit, plumbing for a washing machine and additional appliance space.
On the first floor, three of the bedrooms and the family bathroom which has a shower over the bath, are arranged off the part galleried landing with a half landing leading past an Arts and Crafts style stained glass window to the exceptionally comfortable Principal Bedroom. Here a range of fitted wardrobes provide good storage space and the bedroom takes full advantage of the outlook to the rear with a door leading through to a shower room en suite.
The second bedroom has a dressing room or study adjoining that is a virtual mirror of the en suite off the principal bedroom. It is thought that this room may be converted to offer another en suite shower room if required.
Bedroom three, a third double room overlooks the garden at the front and the fourth bedroom to the rear incorporates a built-in airing cupboard.
Outside:
A pavement and verge set the house even further back from the road and allow good visibility though the garden and house are very well screened by a series of mature trees.
The long drive provides parking for several cars and arrives at a forecourt with space to turn and access to the integral double length Garage with light, power and a personnel door to the rear.
The garden at the front is bounded on either side by established hedges that offer excellent privacy and there are a series of shrubs and bushes adding colour and variety.
Access is available via the side of the house to the rear garden that is a particular feature of the property with a virtually full width paved patio area at the back of the house leading in turn to the extensive level lawn that stretches away from the house for a considerable distance with mature hedges and timber panel fenced boundaries.
The gardens enjoy a sunny outlook and picturesque views over the adjoining fields towards St. Andrews Church and the wooded hillsides away in the distance.
The outbuilding set to one side of the patio area is divided into two rooms, one being the Utility Room and the second a workshop area measuring 7’ x 6’ (2.14 x 1.83m) internally with lighting and power.
Services & Outgoings:
All main services are connected. Full gas central heating through radiators with a high efficiency combi boiler. Double glazing. High speed broadband services are available including Superfast cable broadband with download speeds of 1Gb or higher.
Council Tax Band F
Energy Performance:
The house has been rated at band D-61 for energy efficiency. The full certificate is available on request.
The Accommodation:
The light airy living space is enriched with a series of classic features and there is scope to further enlarge the accommodation if required, subject to any necessary consents.
The Dining Room at the front overlooks a sweep of private level lawn with a very appealing low sill shallow bay window while across the hall the Sitting Room also offers an outlook to the front and here there is a fireplace, while open access is available to the generous Family Room that draws the eye out to the rear gardens.
The family room has patio doors and a further window to the rear and creates a lovely flowing suite of rooms with an arched doorway opening in turn to the Kitchen Breakfast Room.
The dual aspect Kitchen Breakfast Room is fitted with a good range of wall and floor cupboards with timeless oak doors and matching pan drawers. There are ample rolled edge work surfaces with a 1½ bowl stainless steel sink unit inset and a 5 burner gas hob with a chimney hood above. The integrated appliances comprise a built in eye level double oven grill and a fridge freezer with plumbing and space for a full size dishwasher. There is space for informal dining and a door leads out to the garden and just a couple of steps away a detached outbuilding that incorporates a Utility Room 7’1” x 7’ (2.14 x 2.12m) with a sink unit, plumbing for a washing machine and additional appliance space.
On the first floor, three of the bedrooms and the family bathroom which has a shower over the bath, are arranged off the part galleried landing with a half landing leading past an Arts and Crafts style stained glass window to the exceptionally comfortable Principal Bedroom. Here a range of fitted wardrobes provide good storage space and the bedroom takes full advantage of the outlook to the rear with a door leading through to a shower room en suite.
The second bedroom has a dressing room or study adjoining that is a virtual mirror of the en suite off the principal bedroom. It is thought that this room may be converted to offer another en suite shower room if required.
Bedroom three, a third double room overlooks the garden at the front and the fourth bedroom to the rear incorporates a built-in airing cupboard.
Outside:
A pavement and verge set the house even further back from the road and allow good visibility though the garden and house are very well screened by a series of mature trees.
The long drive provides parking for several cars and arrives at a forecourt with space to turn and access to the integral double length Garage with light, power and a personnel door to the rear.
The garden at the front is bounded on either side by established hedges that offer excellent privacy and there are a series of shrubs and bushes adding colour and variety.
Access is available via the side of the house to the rear garden that is a particular feature of the property with a virtually full width paved patio area at the back of the house leading in turn to the extensive level lawn that stretches away from the house for a considerable distance with mature hedges and timber panel fenced boundaries.
The gardens enjoy a sunny outlook and picturesque views over the adjoining fields towards St. Andrews Church and the wooded hillsides away in the distance.
The outbuilding set to one side of the patio area is divided into two rooms, one being the Utility Room and the second a workshop area measuring 7’ x 6’ (2.14 x 1.83m) internally with lighting and power.
Services & Outgoings:
All main services are connected. Full gas central heating through radiators with a high efficiency combi boiler. Double glazing. High speed broadband services are available including Superfast cable broadband with download speeds of 1Gb or higher.
Council Tax Band F
Click to enlarge
Backwell BS48 3PA






