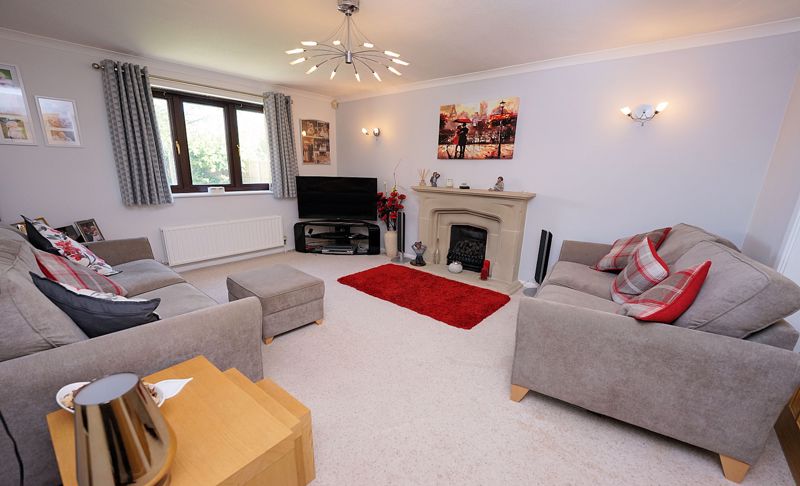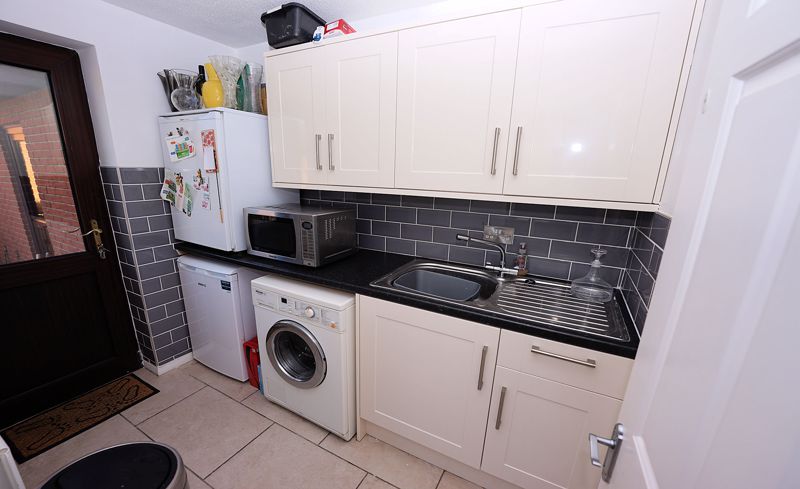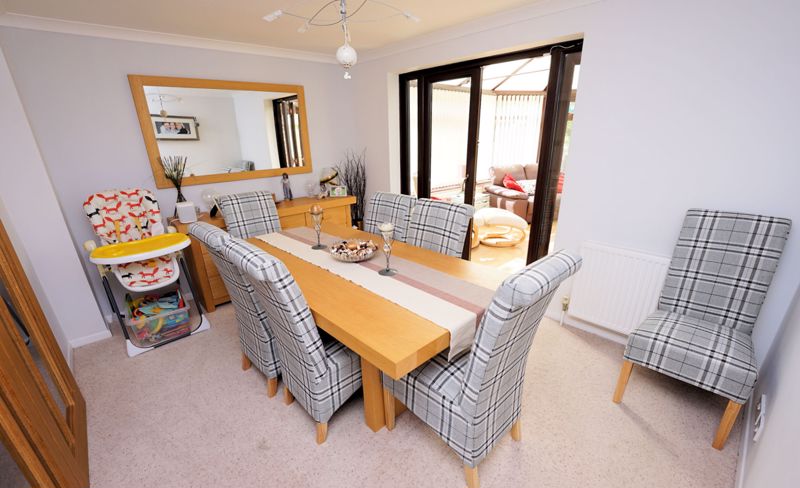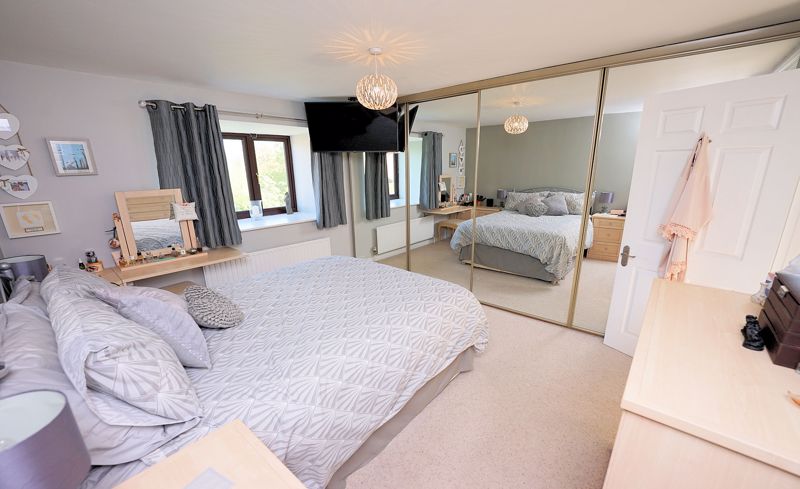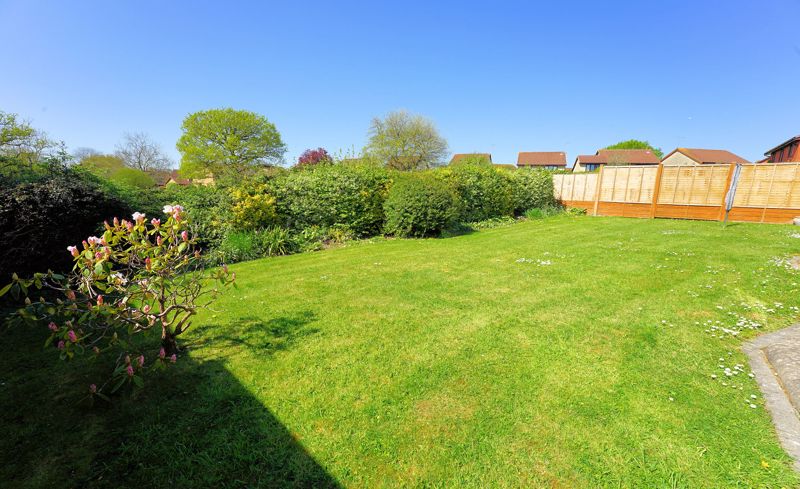Bude Close, Nailsea £649,950
Please enter your starting address in the form input below.
Please refresh the page if trying an alternate address.
A very comfortable 4 bedroom, 2 bathroom, 3 reception room family house with a conservatory occupying a fabulous position in a generous plot at the head of a sought after close, one of the most desirable addresses in the Trendlewood area of Nailsea, directly adjoining picturesque parkland with rural views beyond.
The first owners of the house, a local lady estate agent and her husband, who are also Hensons clients, chose this house from plan long before it was built, and their selection was based both on the setting and on the excellent layout as they had thought of future extension, but that potential was never realised due a career relocation out of the region, nevertheless, the potential is still there if even more accommodation is ever required.
The parkland that adjoins the house creates a lovely setting, and the pretty open countryside of Backwell Common to the east, southeast, and south is classified as Green Belt. While the position is almost rural the house is still within easy reach of the amenities in the town with Golden Valley School an easy walk away, and the centre of Nailsea with a range of shopping including large Waitrose and Tesco supermarkets is just about a 15 minute stroll along attractive pathways including Festival Way.
Nailsea offers good connections for those needing to travel further afield with easy routes to the larger centres in the area including Bristol which is just 8 miles distant. Mainline railway services are available at Nailsea/Backwell Station including direct trains to London-Paddington.
Bristol airport is also within easy reach, perfect for business and pleasure travel but there are no low-level overhead commercial air routes. The M5 motorway offers two junctions within 6 miles at Clevedon and Portishead/Gordano and for the cyclist, Nailsea is on a SUSTRANS cycle route.
Local leisure facilities are good with The Scotch Horn Leisure Centre and Gym adjoining the town centre. There are numerous sports clubs. Several challenging golf courses and further leisure prospects nearby including swimming in Backwell.
The Accommodation:
An inviting central reception hall with a discreet cloakroom – WC and a built-in cloaks storage cupboard recessed away to one side opens to the living room, the kitchen breakfast room and the study or playroom.
The well proportioned living room is arranged to the front with a feature fireplace and glazed double doors that allow an outlook through the dining room and conservatory to the rear.
The elegant dining room is perfect for entertaining and from here the eye is drawn all the way through the excellent conservatory to the rear garden. The conservatory really takes the living space into the garden and French doors open to the patio.
The well-appointed fully fitted kitchen-breakfast room also offers an open outlook to the rear and is well equipped with granite work surfaces, a matching breakfast bar and a suite of integrated appliances.
Off the kitchen there is a utility room with a door to the garden. From the reception hall the stairs lead up to the bedrooms and family bathroom.
The family bathroom is fully tiled to complement the timeless white suite that includes a P shape shower bath and fitted cabinets. The bedrooms are all spacious and the principal bedroom has wall to wall wardrobes, an oriel window facing towards the hillsides of Wraxall and a shower room en suite.
Outside:
The house is approached via a broad brick paved drive that offers plenty of parking and leads to the attached Double Garage that has lighting, power, overhead storage, and a personnel door to the rear.
The shaped lawn at the front is screened by timber panel fencing, while a path and gate allow access via the side of the house to the rear garden where an extensive paved patio area leads in turn to the lawn that is framed by timber panel fencing on either side and established hedging at the bottom the garden with the parkland beyond. A timber garden shed stands to one side.
Services & Outgoings:
All mains services are connected. Full gas central heating through radiators. Double glazing. High speed broadband services are available including Superfast cable broadband (500mb downloads and upwards), TV, and telephone services. Council Tax band F.
Energy Performance Certificate:
The EPC rating for this house is D-63, above the average for properties in England and Wales.
Our London Property Exhibitions:
See this property featured at our next London property exhibition.
The House
A very comfortable 4 bedroom, 2 bathroom, 3 reception room family house with a conservatory occupying a fabulous position in a generous plot at the head of a sought after close, one of the most desirable addresses in the Trendlewood area of Nailsea, directly adjoining picturesque parkland with rural views beyond.
The first owners of the house, a local lady estate agent and her husband, who are also Hensons clients, chose this house from plan long before it was built, and their selection was based both on the setting and on the excellent layout as they had thought of future extension, but that potential was never realised due a career relocation out of the region, nevertheless, the potential is still there if even more accommodation is ever required.
The parkland that adjoins the house creates a lovely setting, and the pretty open countryside of Backwell Common to the east, southeast, and south is classified as Green Belt. While the position is almost rural the house is still within easy reach of the amenities in the town with Golden Valley School an easy walk away, and the centre of Nailsea with a range of shopping including large Waitrose and Tesco supermarkets is just about a 15 minute stroll along attractive pathways including Festival Way.
Nailsea offers good connections for those needing to travel further afield with easy routes to the larger centres in the area including Bristol which is just 8 miles distant. Mainline railway services are available at Nailsea/Backwell Station including direct trains to London-Paddington.
Bristol airport is also within easy reach, perfect for business and pleasure travel but there are no low-level overhead commercial air routes. The M5 motorway offers two junctions within 6 miles at Clevedon and Portishead/Gordano and for the cyclist, Nailsea is on a SUSTRANS cycle route.
Local leisure facilities are good with The Scotch Horn Leisure Centre and Gym adjoining the town centre. There are numerous sports clubs. Several challenging golf courses and further leisure prospects nearby including swimming in Backwell.
The Accommodation:
An inviting central reception hall with a discreet cloakroom – WC and a built-in cloaks storage cupboard recessed away to one side opens to the living room, the kitchen breakfast room and the study or playroom.
The well proportioned living room is arranged to the front with a feature fireplace and glazed double doors that allow an outlook through the dining room and conservatory to the rear.
The elegant dining room is perfect for entertaining and from here the eye is drawn all the way through the excellent conservatory to the rear garden. The conservatory really takes the living space into the garden and French doors open to the patio.
The well-appointed fully fitted kitchen-breakfast room also offers an open outlook to the rear and is well equipped with granite work surfaces, a matching breakfast bar and a suite of integrated appliances.
Off the kitchen there is a utility room with a door to the garden. From the reception hall the stairs lead up to the bedrooms and family bathroom.
The family bathroom is fully tiled to complement the timeless white suite that includes a P shape shower bath and fitted cabinets. The bedrooms are all spacious and the principal bedroom has wall to wall wardrobes, an oriel window facing towards the hillsides of Wraxall and a shower room en suite.
Outside:
The house is approached via a broad brick paved drive that offers plenty of parking and leads to the attached Double Garage that has lighting, power, overhead storage, and a personnel door to the rear.
The shaped lawn at the front is screened by timber panel fencing, while a path and gate allow access via the side of the house to the rear garden where an extensive paved patio area leads in turn to the lawn that is framed by timber panel fencing on either side and established hedging at the bottom the garden with the parkland beyond. A timber garden shed stands to one side.
Services & Outgoings
All mains services are connected. Full gas central heating through radiators. Double glazing. High speed broadband services are available including Superfast cable broadband (500mb downloads and upwards), TV, and telephone services. Council Tax band F.
Energy Performance
Energy Performance Certificate:
The EPC rating for this house is D-63, above the average for properties in England and Wales.
Our London Property Exhibitions
See this property featured at our next London property exhibition.
Click to enlarge
Nailsea BS48 2FQ






