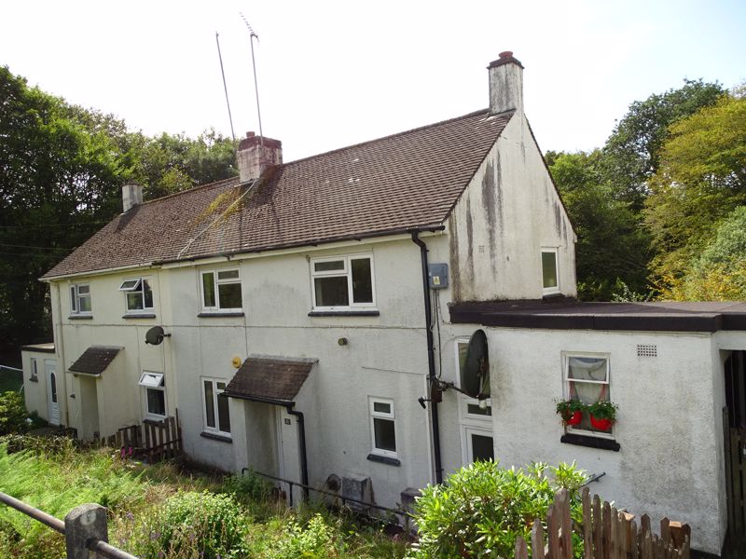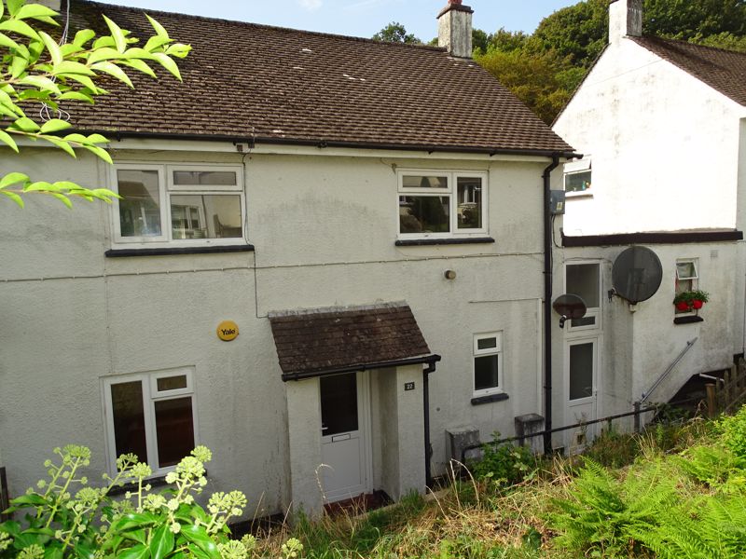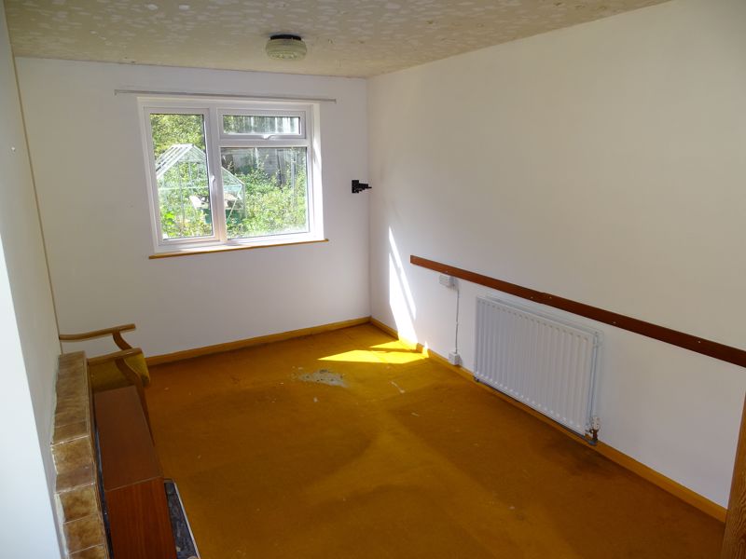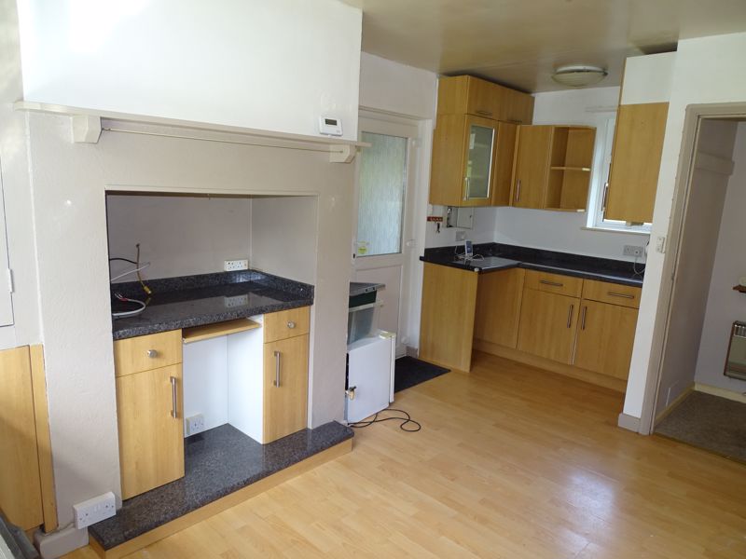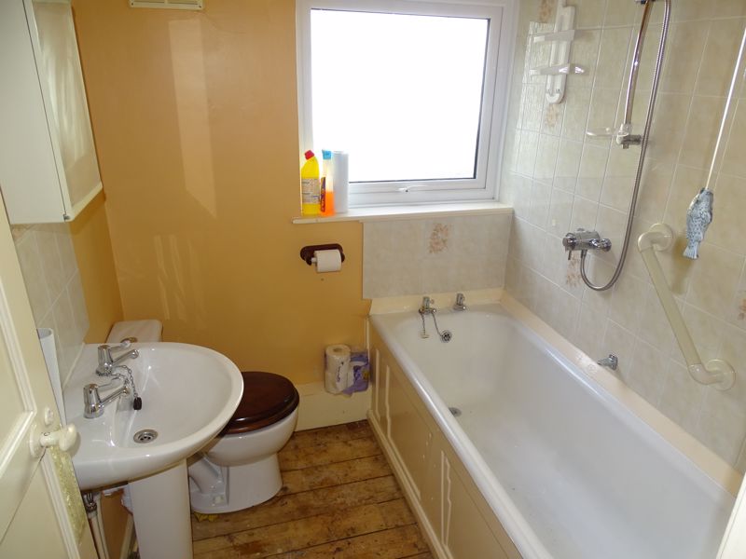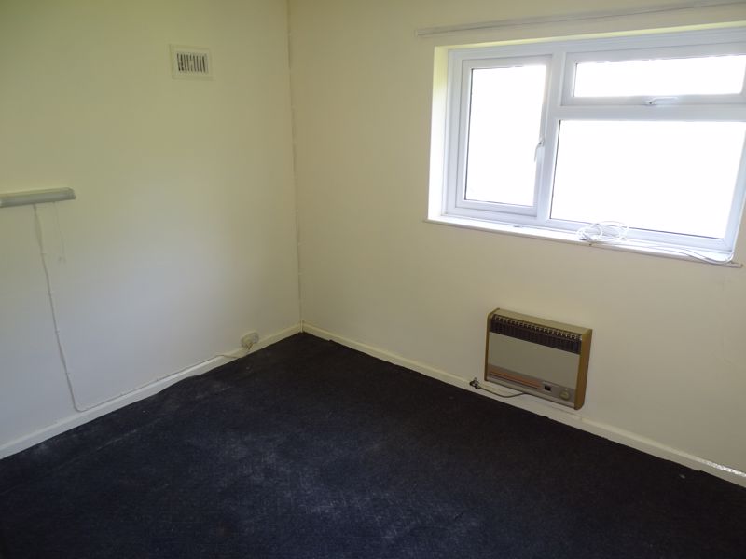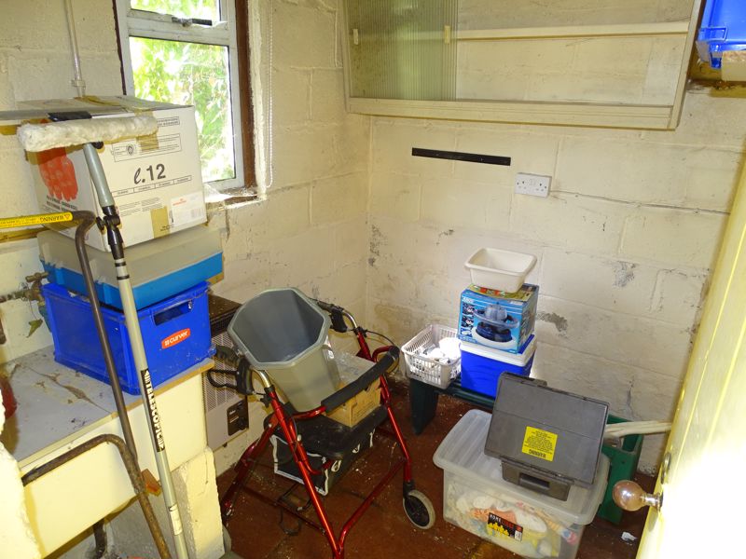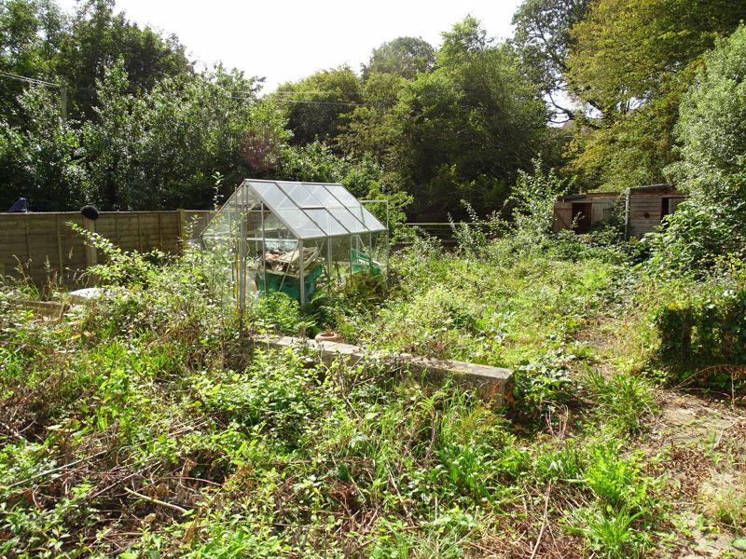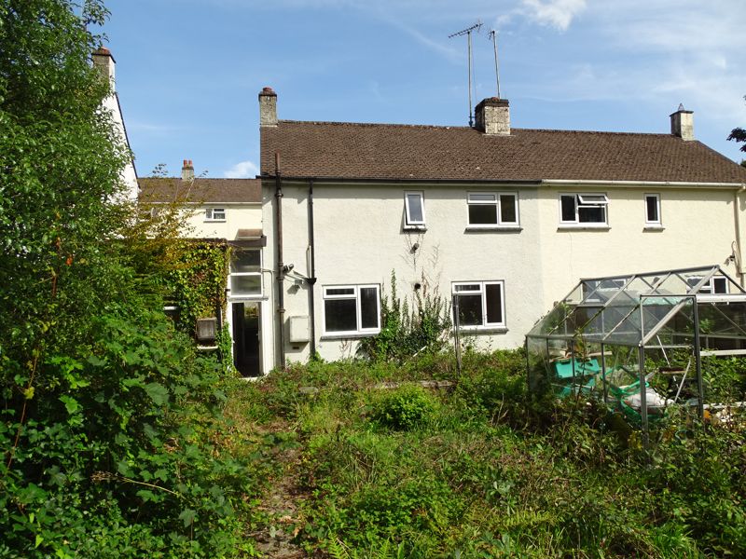Lanchard Rise, Liskeard Guide Price £165,000
Please enter your starting address in the form input below.
Please refresh the page if trying an alternate address.
A spacious two bedroom semi-detached house in need of modernisation and improvement. The property has a large garden with off road parking to the rear and tremendous scope for the future. The property is situated in a residential area a few minutes walk from the town centre of Liskeard with easy access to the A38.
Entrance Hall
uPVC panel and double glazed door to the front, gas heater, doors leading to the Lounge and Kitchen with stairs to the first floor.
Lounge
16' 11'' x 9' 11'' (5.15m x 3.03m)
uPVC double glazed windows to the front and rear, radiator, gas fire
Kitchen
16' 11'' x 9' 9'' (5.15m x 2.96m)average
uPVC panel and double glazed door to the side, uPVC windows to the front and rear, kitchen units comprising wall and base units with working surface and cupboards and drawers under, polycarbonate sink unit with mixer tap and draining board, Gas Inter HRE boiler, airing cupboard with radiator and pressure vessel, large understairs storage cupboard.
First Floor Landing
uPVC double glazed window to the rear, access to the roof space area with folding ladder and some boarding.
Bedroom One
16' 11'' x 9' 11'' (5.15m x 3.03m)
uPVC double glazed windows to the front and rear, radiator, gas fire, dressing table with drawers under, built in wardrobe.
Bathroom
uPVC double glazed window to the side, suite comprising panelled bath with shower over, wash hand basin, low level wc, partly tiled walls, wall heater.
Bedroom Two
10' 8'' x 9' 10'' (3.24m x 2.99m)
uPVC double glazed window to the front, built-in wardrobe, gas heater.
Outside
A concrete path and steps leads to the front door. There is a raised gravel and shrub bed to the front. A covered side passage leads to the following accommodation: Large garden area to the rear with potential. Two garden sheds, greenhouse. Concrete parking area on the lower level with parking for several vehicles.
Side Hall
uPVC panel and double glazed door to the front and rear, doors leading to:
Store Room
4' 8'' x 3' 4'' (1.43m x 1.01m)
Cloakroom/WC
Utility Room
10' 2'' x 5' 7'' (3.10m x 1.70m)
Window to the rear, gas heater and Belfast sink unit.
Council Tax
Band B
EPC
Band D
Services
Mains Water, Gas, Electricity and Drainage are connected to the property.
Tenure
The property is being sold as Freehold with vacant possession upon completion.
Click to enlarge
- Two bedrooms
- Large garden
- Off road parking
- Local amenities
- In need of modernisation and improvement
- For sale with no onward chain
Liskeard PL14 4HX





