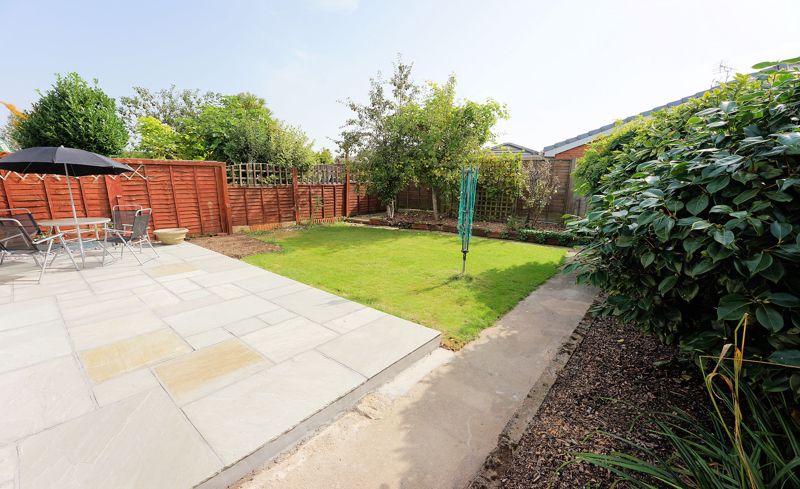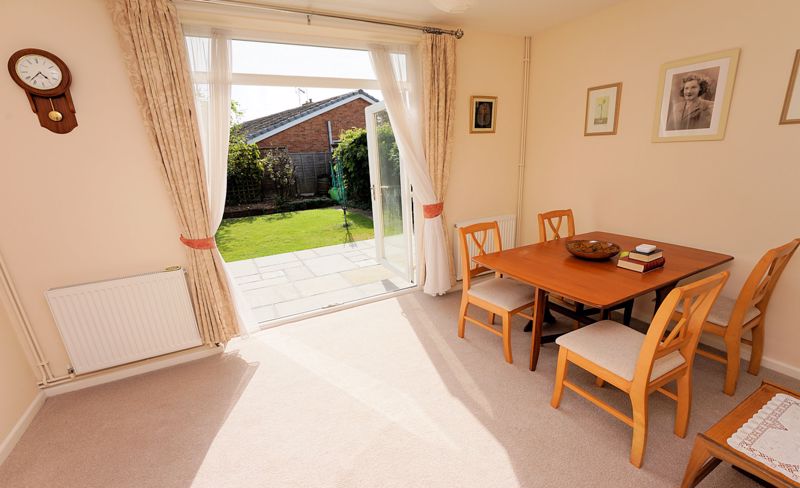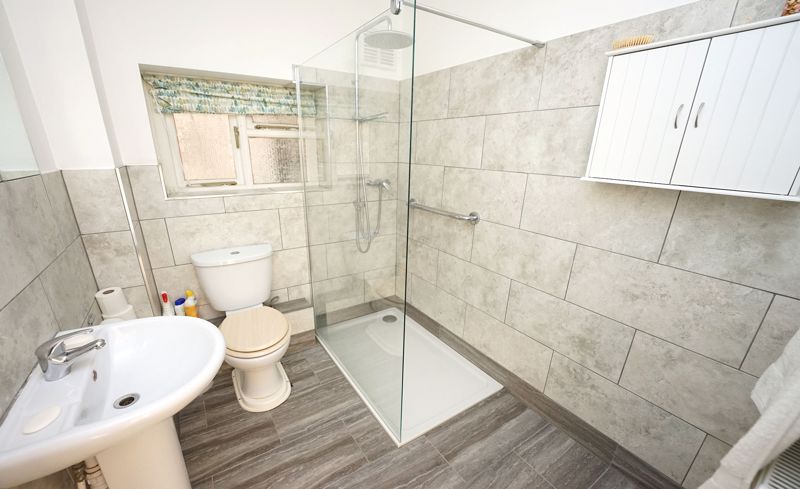Hazelbury Road, Nailsea £414,950
Please enter your starting address in the form input below.
Please refresh the page if trying an alternate address.
A hugely flexible 4-5 bedroom, 2 bathroom semi detached family home found in an established residential area within easy reach of the town centre and offering light, bright accommodation with a secluded garden.
The property is very deceptive and no impression of the space within is offered until you enter the house. The entrance porch opens to an entrance hall that leads in turn to a generous living room that has a feature fireplace and a more open outlook to the front, there is a doorway to an inner hall and a door to the kitchen.
The kitchen is equipped with a range of wall and floor cupboards and a door opens to the former garage that has been repurposed as a utility area and hobby space with doors to the drive and to the rear garden. There is a deep glazed sink and plumbing for a washing machine along with plenty of additional appliance space. However, if garaging is required then it should be straightforward to replace the door and weatherboarding at the front with a Garage door but still retain the utility area.
Off the inner hall, there is a very spacious shower room and two attractive rooms that may be used as reception rooms for instance a dining room or sitting room and a large study, or as comfortable bedrooms whichever is the preference. While both rooms overlook the garden the dining room – sitting room has a pair of glazed doors opening to the patio and lawn.
Heading upstairs, the landing opens to three excellent first floor bedrooms and a bathroom. The bathroom has been completely refurbished very recently and is exceptionally spacious with fitted storage to complement the white suite.
Each bedroom is bathed in natural light and the outlook is lovely and open with two rooms being comfortable double rooms and the third, a large single room that can still accommodate a double bed.
Outside:
The setting is another attraction of the house with a double drive at the front providing parking. The front garden is well established with a variety of specimen shrubs and bushes together with a low hedge bounded at the front by a low wall.
To the rear, an extensive paved patio area adjoins the back of the house and opens to the lawn that is level with deep borders planted with a further selection of shrubs and bushes and a series of productive fruit trees. The garden is enclosed by timber panel fencing that offers a high degree of privacy and a timber garden shed is tucked away to one side.
The Town:
A good range of amenities are available in Nailsea with the Crown Glass Shopping Centre less than 1/2 mile from the property. There are large Tesco and Waitrose supermarkets, Doctors and Dental surgeries, a bank and professional offices. There are also good schools and a wide range of recreational facilities including a Gym at Scotch Horn Leisure Centre.
Though well placed for the commuter, Nailsea is surrounded by pretty North Somerset countryside but with easy access to other major centres in the area and access to the SUSTRANS national cycle network with a good route to Bristol which is 8 miles away and other destinations. Junctions 19 and 20 of the M5 are less than 6 miles giving easy access to the country’s motorway network and a main line rail connection is available at Nailsea and Backwell Station with direct trains to Bristol, Filton-Abbeywood, Bath and London Paddington.
Services & Outgoings: Mains water, gas, electricity and drainage are connected. Telephone connection. Gas fired central heating through radiators. uPVC double glazing. High speed and superfast broadband are available with download speeds up to 1 Gb or better via cable. Cable TV services are also available. Council Tax Band C.
Energy Performance:
The house has a good rating of C – 72 for energy efficiency, well above the national average of D-60. The full Energy Performance Certificate is available on request at This email address is being protected from spambots. You need JavaScript enabled to view it.
The House:
A hugely flexible 4-5 bedroom, 2 bathroom semi detached family home found in an established residential area within easy reach of the town centre and offering light, bright accommodation with a secluded garden.
The property is very deceptive and no impression of the space within is offered until you enter the house. The entrance porch opens to an entrance hall that leads in turn to a generous living room that has a feature fireplace and a more open outlook to the front, there is a doorway to an inner hall and a door to the kitchen.
The kitchen is equipped with a range of wall and floor cupboards and a door opens to the former garage that has been repurposed as a utility area and hobby space with doors to the drive and to the rear garden. There is a deep glazed sink and plumbing for a washing machine along with plenty of additional appliance space. However, if garaging is required then it should be straightforward to replace the door and weatherboarding at the front with a Garage door but still retain the utility area.
Off the inner hall, there is a very spacious shower room and two attractive rooms that may be used as reception rooms for instance a dining room or sitting room and a large study, or as comfortable bedrooms whichever is the preference. While both rooms overlook the garden the dining room – sitting room has a pair of glazed doors opening to the patio and lawn.
Heading upstairs, the landing opens to three excellent first floor bedrooms and a bathroom. The bathroom has been completely refurbished very recently and is exceptionally spacious with fitted storage to complement the white suite.
Each bedroom is bathed in natural light and the outlook is lovely and open with two rooms being comfortable double rooms and the third, a large single room that can still accommodate a double bed.
Outside:
The setting is another attraction of the house with a double drive at the front providing parking. The front garden is well established with a variety of specimen shrubs and bushes together with a low hedge bounded at the front by a low wall.
To the rear, an extensive paved patio area adjoins the back of the house and opens to the lawn that is level with deep borders planted with a further selection of shrubs and bushes and a series of productive fruit trees. The garden is enclosed by timber panel fencing that offers a high degree of privacy and a timber garden shed is tucked away to one side.
The Town:
A good range of amenities are available in Nailsea with the Crown Glass Shopping Centre less than 1/2 mile from the property. There are large Tesco and Waitrose supermarkets, Doctors and Dental surgeries, a bank and professional offices. There are also good schools and a wide range of recreational facilities including a Gym at Scotch Horn Leisure Centre.
Though well placed for the commuter, Nailsea is surrounded by pretty North Somerset countryside but with easy access to other major centres in the area and access to the SUSTRANS national cycle network with a good route to Bristol which is 8 miles away and other destinations. Junctions 19 and 20 of the M5 are less than 6 miles giving easy access to the country’s motorway network and a main line rail connection is available at Nailsea and Backwell Station with direct trains to Bristol, Filton-Abbeywood, Bath and London Paddington.
Services & Outgoings:
Mains water, gas, electricity and drainage are connected. Telephone connection. Gas fired central heating through radiators. uPVC double glazing. High speed and superfast broadband are available with download speeds up to 1 Gb or better via cable. Cable TV services are also available. Council Tax Band C.
Energy Performance:
The house has a good rating of C – 72 for energy efficiency, well above the national average of D-60. The full Energy Performance Certificate is available on request at info@hbe.co.uk
Click to enlarge
Nailsea BS48 2JP




































