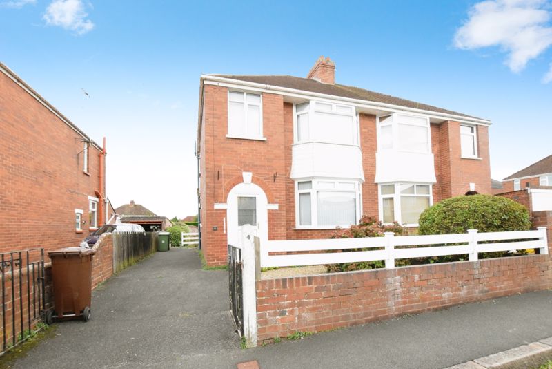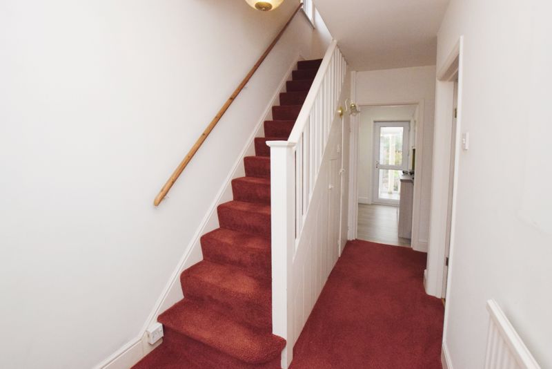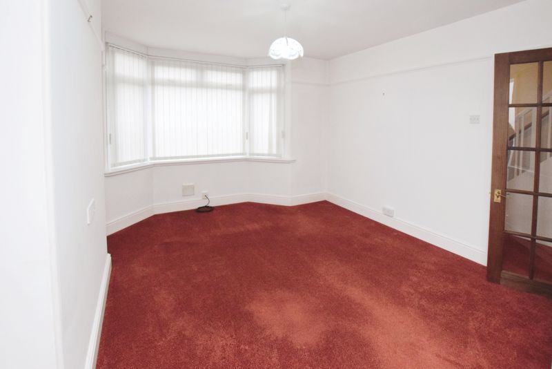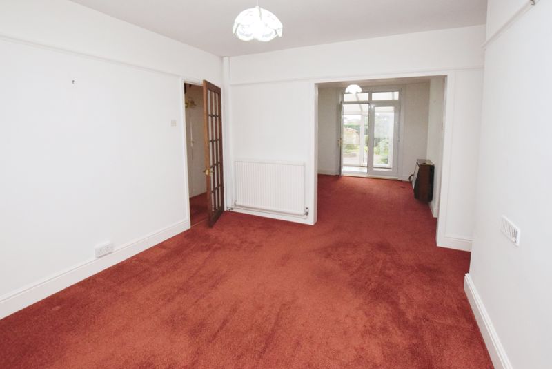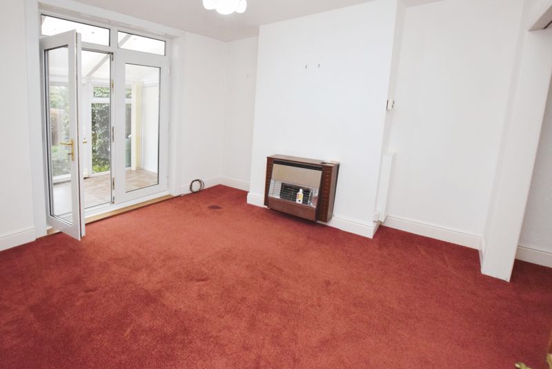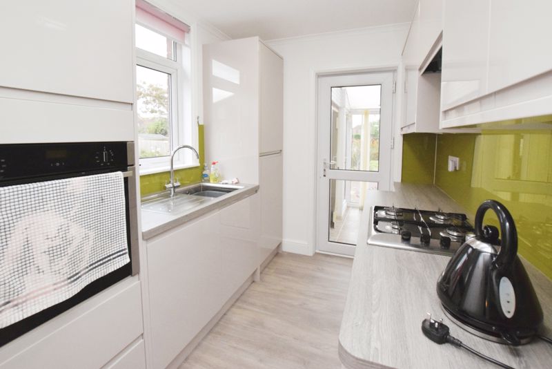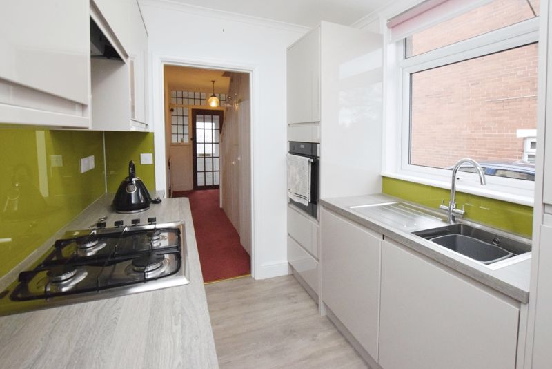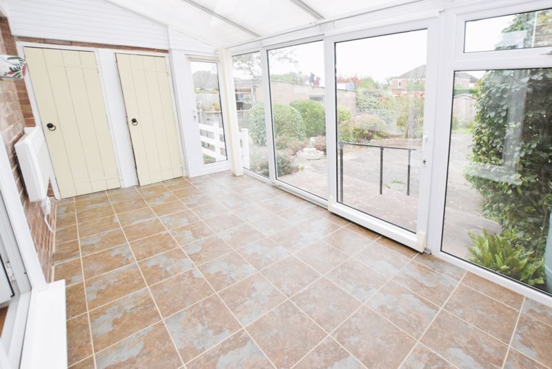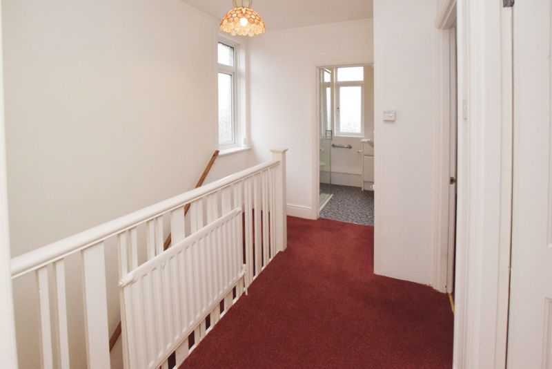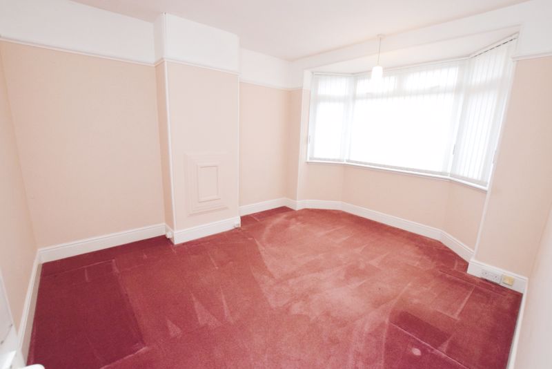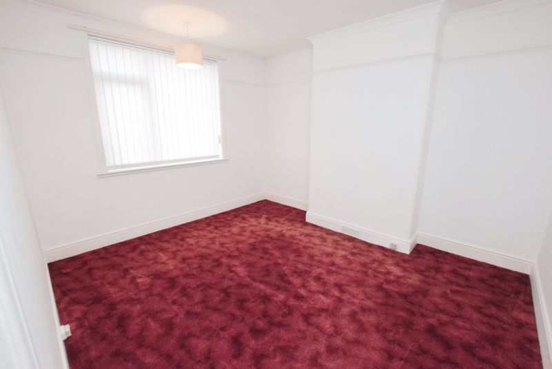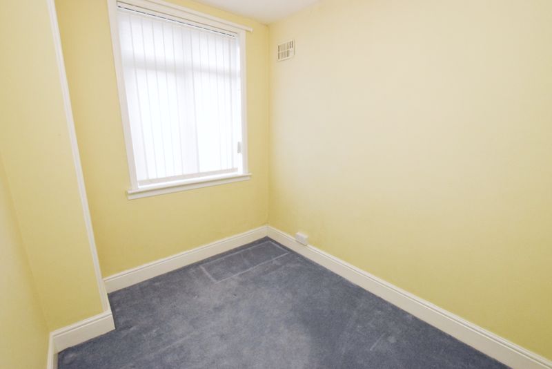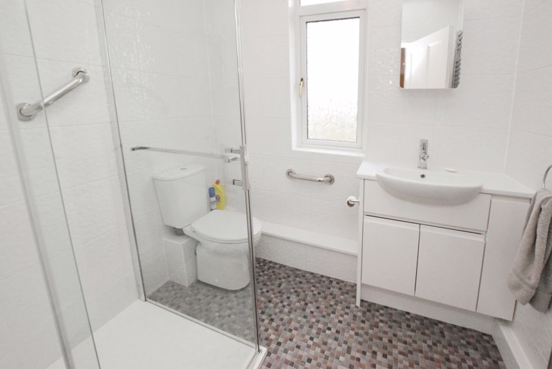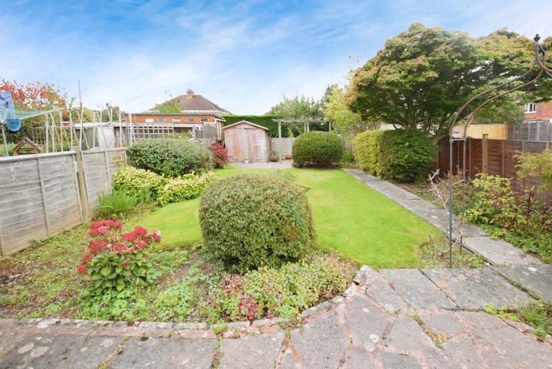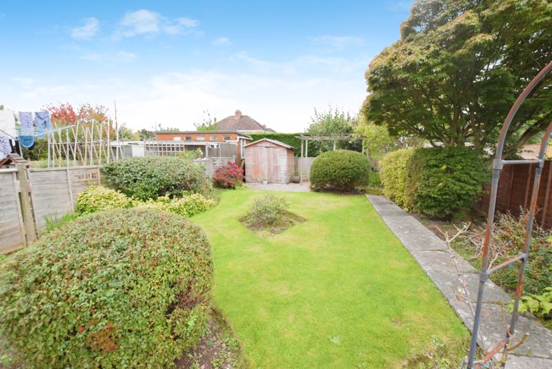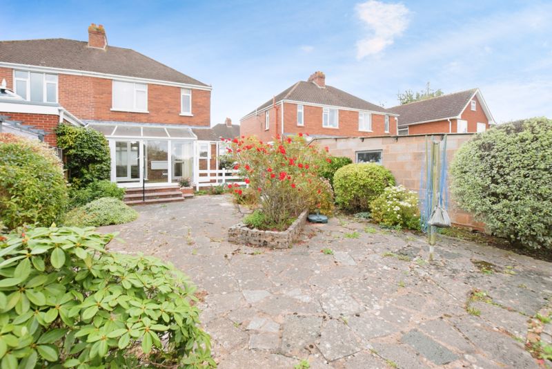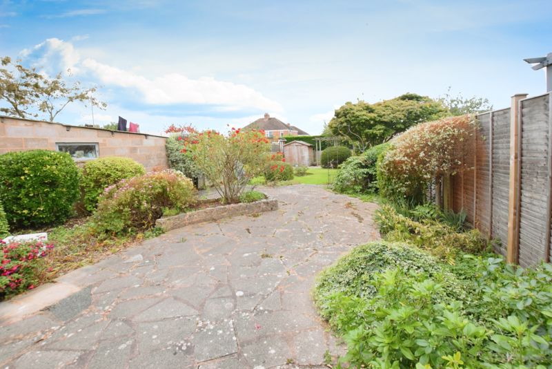Conrad Avenue, Exeter Offers in the Region Of £330,000
Please enter your starting address in the form input below.
Please refresh the page if trying an alternate address.
A three bedroom semi detached property located in a quiet but convenient location of Whipton with great access to local amenities. The spacious accommodation comprises of Entrance Porch, Entrance Hall, Lounge, Dining Room, Kitchen, Conservatory, Cloakroom, Three First Floor Bedrooms and Shower Room. The property boasts a large, well maintained rear garden and driveway providing parking for three vehicles. Viewing is highly recommended to appreciate the accommodation on offer, and the property is marketed with no onward chain.
To the Front
Driveway providing parking for three vehicles. Pedestrian access to the front door. Front garden with shingle area and mature shrubs.
Entrance Porch
Accessed via uPVC front door. Hanging space.
Entrance Hall
Accessed via wooden glazed door. Rear aspect frosted glazed decorative windows. Radiator. Doors to the Lounge, Dining Room and Kitchen. Understairs storage cupboards. Stairs to the first floor landing.
Lounge
10' 3'' x 10' 9'' (3.122m x 3.268m)
Front aspect uPVC glazed bay window. TV point. Telephone point. Picture rail. Radiator. Opening to the:
Dining Room
9' 0'' x 12' 0'' (2.750m x 3.652m)
Rear aspect uPVC double glazed window. Rear aspect uPVC double glazed doors to the conservatory. Condemned Gas fireplace with back boiler. Radiator. TV point.
Conservatory
Rear aspect uPVC glazed windows with views over the rear garden. Side aspect uPVC double glazed doors to the rear garden. Storage cupboard. Door to the Cloakroom. Tiled flooring. Wall mounted electric heater.
Cloakroom
Rear aspect window. Low level WC. Pedestal wash hand basin. Tiled flooring.
Kitchen
6' 11'' x 8' 6'' (2.107m x 2.583m)
Side aspect uPVC double glazed window. Fitted range of eye and base level units with stainless steel sink with mixer tap and single drainer. Integrated electric oven. Four point gas hob. Integrated fridge and freezer. Integrated washer/drier. Cove ceiling. Vinyl flooring. UPVC double glazed door to the conservatory and opening to the entrance hallway.
First Floor Landing
Side aspect uPVC double glazed window. Doors to bedroom one, bedroom two, bedroom three and bathroom. Access to the loft void above. Cupboard housing water tank. Radiator.
Bedroom One
10' 5'' x 10' 9'' (3.181m x 3.268m)
uPVC double glazed bay window. Radiator. Picture rail.
Bedroom Two
10' 5'' x 12' 0'' (3.171m x 3.645m)
Rear aspect uPVC double glazed window with view over the rear garden. Radiator. Cove ceiling.
Bedroom Three
7' 3'' x 8' 6'' (2.215m x 2.601m)
Front aspect uPVC double glazed window. Radiator.
Shower Room
6' 9'' x 5' 9'' (2.060m x 1.761m)
Rear aspect uPVC double glazed frosted window. Three piece suite comprising fully enclosed shower cubicle, low level WC, wash hand basin with storage below. Heated towel rail. Fully tiled walls. Vinyl flooring. Wall mounted mirrored cupboard. Extractor.
Rear Garden
Fully enclosed rear garden by range of panel fencing. Paved seating area. Lawned areas with shrub borders. Mature trees. Wooden shed. Access to the side of the property.
Click to enlarge
Exeter EX4 8DE





