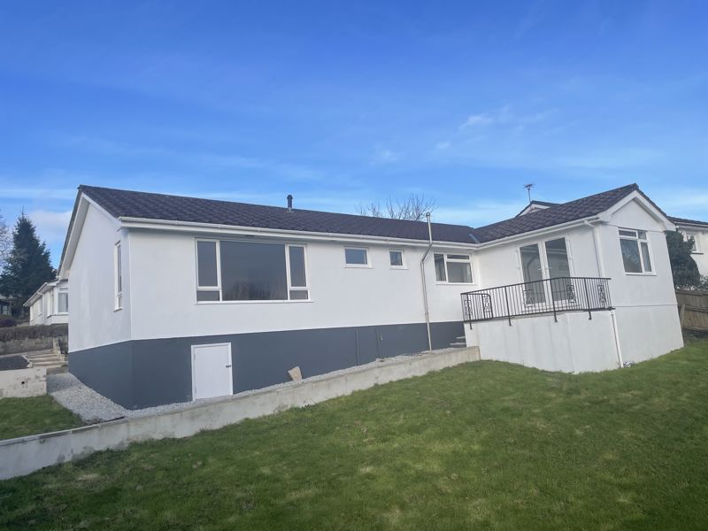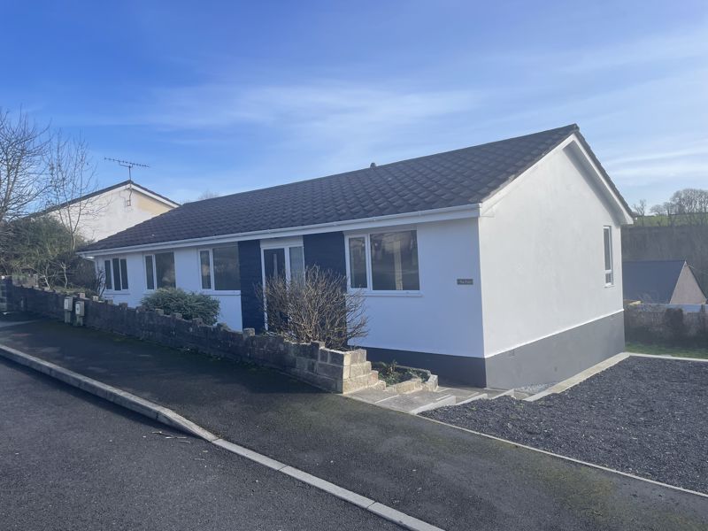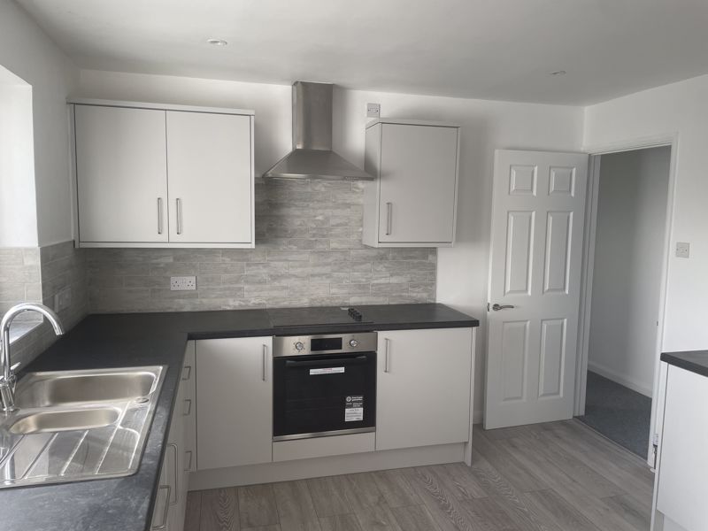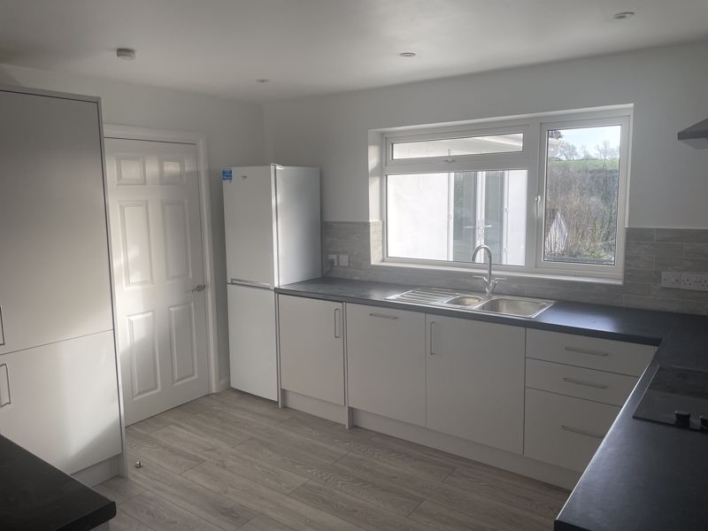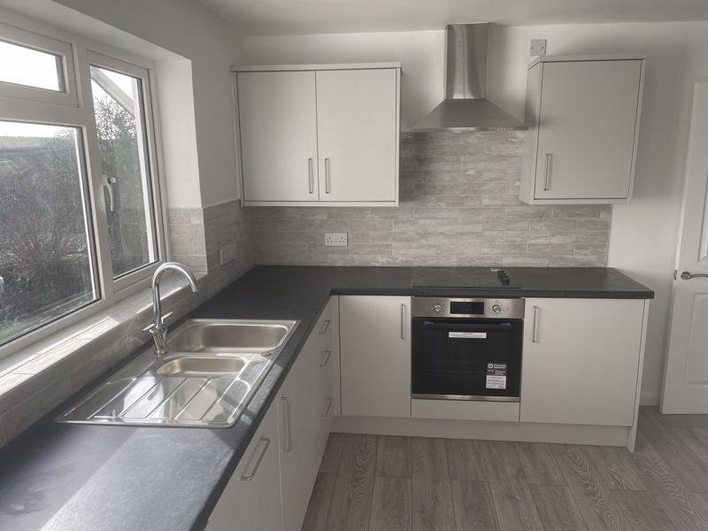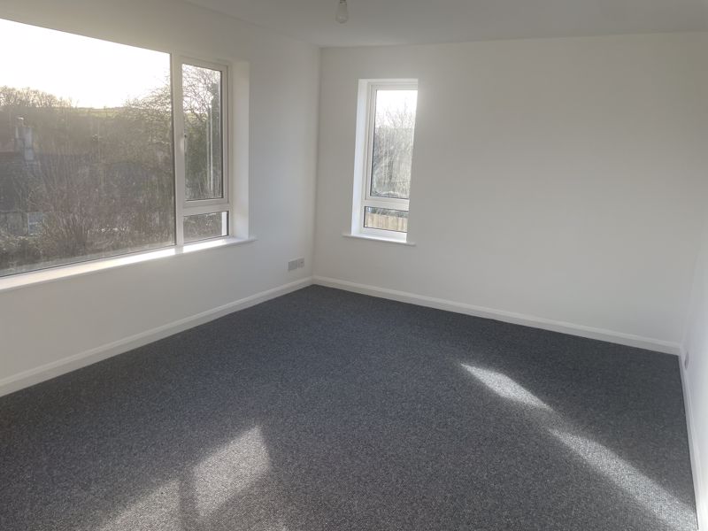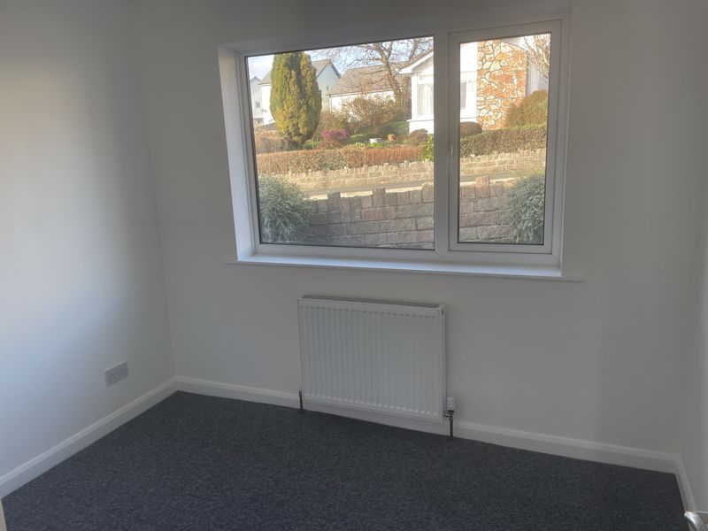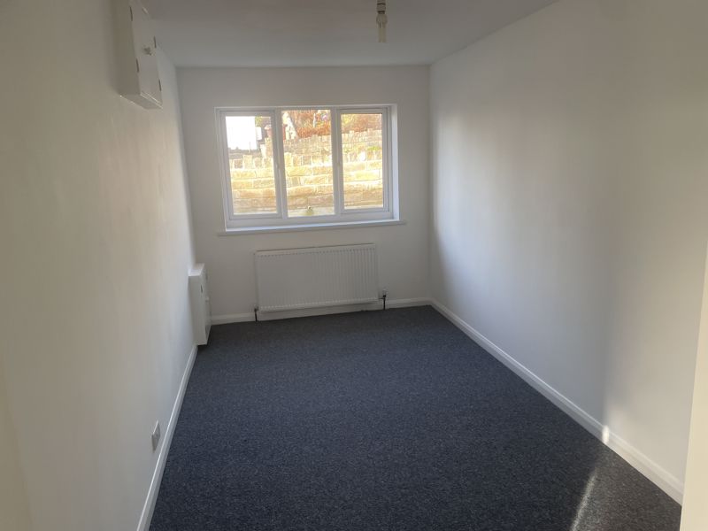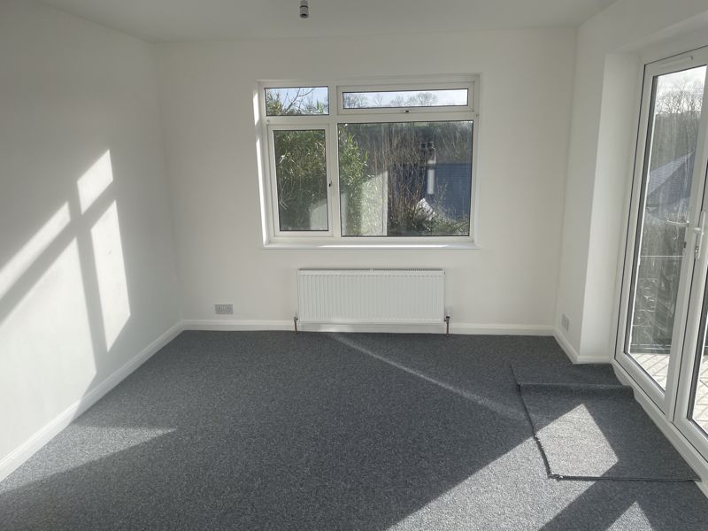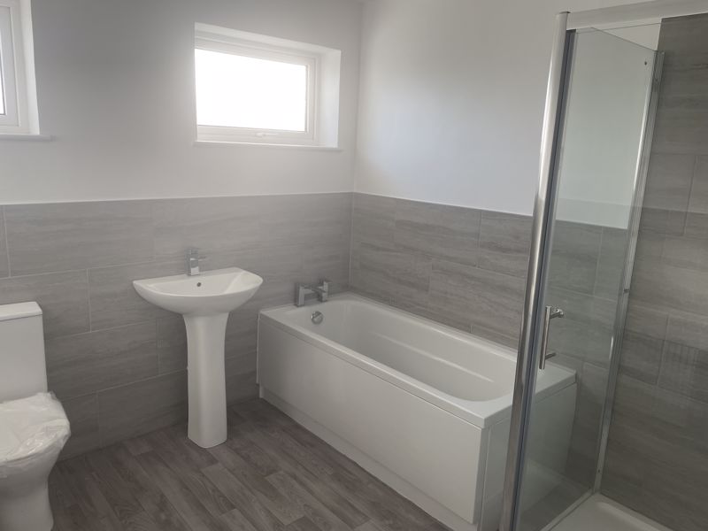13 Grove Drive, Liskeard £345,000
Please enter your starting address in the form input below.
Please refresh the page if trying an alternate address.
A deceptively spacious 4/5 bedroom detached bungalow on the outskirts of Liskeard. The property has a large garden, off road parking for two cars and has been recently renovated to an extremely high standard.
Description
The property occupies a convenient position in a popular residential area a few minutes walk from the town centre of Liskeard with easy access onto the main A38 roadway. The A38 provides access to the City of Plymouth approximately 30 minutes by car and there is a train service from Liskeard. The local market town of Liskeard is within walking distance where there is a good range of shops, commercial and recreational facilities together with good schooling. There is excellent scenery close by with Bodmin Moor and the beautiful coastal scenery a few miles to the south. This is a desirable property which has been modernised and improved in recent months providing flexible and spacious accommodation. There is potential to create an Annexe with Living Room, Bedroom and Shower Room if desired. Viewing is highly recommended to appreciate the property and outlook over the viaduct.
The accommodation comprises with approximate sizes:
Entrance Porch
uPVC double glazed door and window to the front.
Inner Hallway
Built in storage cupboard, radiator and doors that lead to:-
Bedroom 1
11' 11'' x 11' 1'' (3.63m x 3.38m)
uPVC double glazed window to front and radiator.
Lounge
15' 11'' x 11' 0'' (4.86m x 3.35m)
uPVC double glazed windows to the rear and side enjoying excellent views over the viaduct , radiator and tv point.
Bathroom
New white suite consisting of low level WC, pedestal wash basin, bath with panelled surround and glazed shower cubicle with mains shower. Partly tiled walls. Radiator. Built in storage cupboard and uPVC double glazed windows to rear.
Bedroom 2
9' 4'' x 7' 10'' (2.85m x 2.38m)
uPVC double glazed window to front and radiator.
Bedroom 3
11' 1'' x 8' 11'' (3.37m x 2.71m)
uPVC double glazed window to front and radiator.
Kitchen
12' 2'' x 11' 0'' (3.72m x 3.36m)
uPVC windows to rear overlooking the garden and terrace. New kitchen units comprising wall cupboards and working surfaces with cupboards, drawers and space under stainless steel sink unit. Integrated oven, electric hob, space for fridge/freezer, integrated washing machine and dishwasher and radiator.
Bedroom 4
17' 0'' x 7' 8'' (5.18m x 2.33m)
uPVC double glazed window to front, radiator and access to roof space area via loft hatch.
Shower Room
Partly tiled walls throughout. New suite comprising of low level WC, pedestal hand basin, glazed shower cubicle with mains shower, radiator and extractor fan.
Dining Room/Bedroom 5
12' 9'' x 10' 5'' (3.89m x 3.17m)
uPVC double glazed windows to rear and uPVC double glazed French doors leading out to paved balcony and steps down to garden. Radiator.
Outside
There is a large parking area to the side with parking for at least two cars. Paved paths lead around the bungalow. Off the Dining Room, there is a paved terrace enjoying excellent views over the viaduct and facing a southerly aspect to enjoy the sunshine. There is a good sized lawn garden to the rear. To the front, there is a pathway with shrub boarders. There is also a large storage void under the bungalow ideal for additional storage.
Council Tax
D
EPC Rating
C
Services
All mains services are connected.
Tenure
The property is being sold as freehold with vacant possession upon completion.
Directions
From Liskeard town centre, drive past Spar and head towards the A38. Slight left onto New Road. Follow the road and turn right onto Gypsy Lane before the dual carriageway. Follow the road to Allen Vale and turn left onto Grove Drive. The property is on the left.
Click to enlarge
- 4/5 Bedrooms
- Large Bathroom
- Large Garden
- Off Road Parking for two cars
- Recently renovated to an excellent standard
- Options to create an Annexe if desired
- Excellent views over the Viaduct.
Liskeard PL14 4JH





