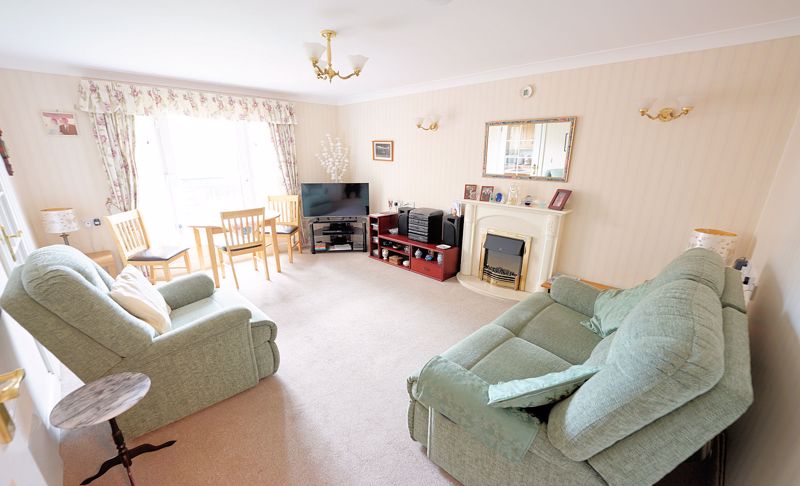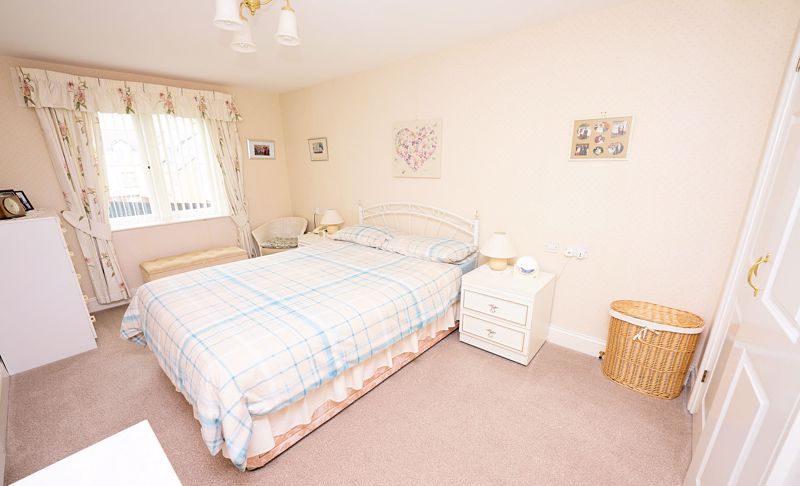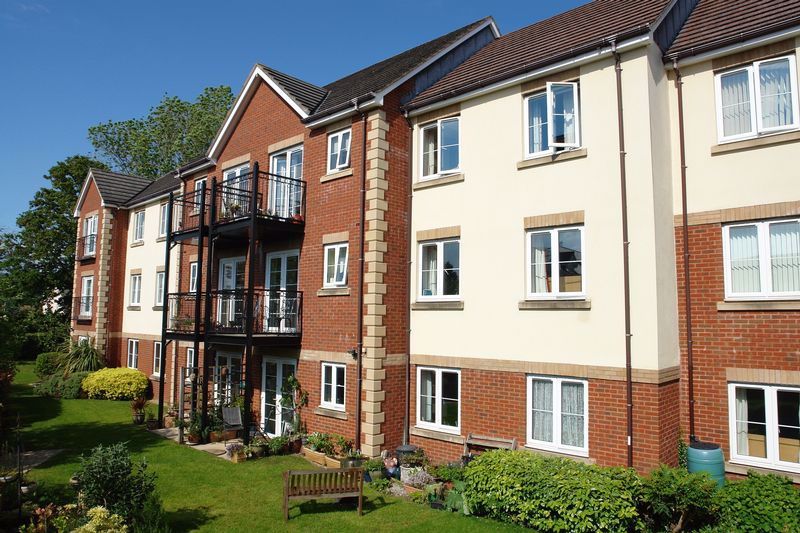Silver Street, Nailsea Offers in the Region Of £167,500
Please enter your starting address in the form input below.
Please refresh the page if trying an alternate address.
An especially appealing one-bedroom ground floor retirement flat (for those aged 60 and over), providing well-thought-out, bright, and airy living spaces. The property is impeccably presented and boasts the added benefit of a desirable west-facing position in this favoured development, strategically positioned for easy access to all town centre amenities.
The current owner selected this charming residence not only for its aesthetically pleasing design but also for its excellent location within the building, ensuring convenient, level access to the main reception area at forecourt and pavement level. Despite its accessibility, the apartment retains a peaceful ambiance, tucked away from any bustling traffic at the front of the building.
This specific apartment style offers numerous perks, including a generously proportioned living room featuring a Juliette Balcony, a well-appointed kitchen with integrated oven and hob, an aesthetically pleasing double bedroom with built-in wardrobes, and a spacious bathroom complete with a bath and a separate shower. Additionally, ample built-in storage is provided, with a walk-in storage cupboard and a sizable airing cupboard off the hall.
Furthermore, the property boasts exceptional energy efficiency, achieving an impressive B rating.
The Accommodation
ENTRANCE:
Each residence at Pegasus Court is independent, featuring an exclusive entrance foyer for individual units. Within this space, occupants can enjoy the warmth provided by a Creda slimline panel heater, complemented by a coved ceiling. Additionally, a spacious walk-in airing-storage cupboard houses the insulated hot water cylinder (off-peak).
Panelled doors lead off to the bedroom, bathroom and to:-
LIVING ROOM: 14’10” x 11’ 3” (4.53m x 3.44m)
A charming lounge-dining area featuring a Creda panel heater, TV and telephone connections, a coved ceiling, an eye-catching fireplace, two wall light fixtures, a Georgian-style glazed door connecting to the kitchen, and a delightful view enhanced by a west-facing uPVC double glazed door and corresponding windows opening onto a Juliette balcony that overlooks a section of the landscaped gardens.
KITCHEN: 7’8” x 6’5” (2.34m x 1.98m)
Completely equipped with an array of Ash finish wall and floor cabinets, roll-edge laminated work surfaces complemented by an inset ceramic hob and a lit cooker hood above. An integrated single drainer stainless steel sink unit with a mixer tap, a built-in eye-level electric oven-grill, room for a full-height fridge-freezer, ceramic-tiled surroundings, and a west-facing uPVC double glazed window.
DOUBLE BEDROOM: 13’7” x 8’10” (4.14m x 2.7m) excluding the wardrobes and storage cupboard.
Equipped with telephone and TV connections, a Creda panel heater, bedside light controls, a spacious built-in wardrobe offering both hanging and shelf space, and an additional walk-in cupboard. A uPVC double glazed window once more provides a view to the west.
SPACIOUS BATHROOM: 8’2” x 6’5” (2.49m x 1.96m)
Completely tiled to enhance the white suite, featuring a panelled bath with an Edwardian-style mixer shower overhead. A vanity unit housing a wash hand basin with cupboards beneath, a close-coupled WC, and a separate shower enclosure with a Hydromax shower unit. Included are a fitted wall mirror, electric shaver light point, a Dimplex electric wall heater, a heated towel rail, an automatic extractor fan, a retractable clothesline over the bath, and an emergency alarm cord.
OUTSIDE:
The landscaped communal gardens and grounds create a most attractive setting and this apartment enjoys an outlook to the west. All garden maintenance and general external maintenance is included in the service charge.
PARKING:
The well-groomed communal gardens and grounds form a highly appealing backdrop, and this flat benefits from a westward view. The service charge covers all aspects of garden upkeep and general external maintenance.
GUEST SUITE:
A guest suite is available at Pegasus Court that can be booked for a small additional charge for resident’s visitors to enjoy a comfortable, hotel-style room with en-suite facilities.
RESIDENTS LAUNDRY:
Washing and drying machines, which are raised up for easy loading.
RESIDENTS LOUNGE:
Spacious and elegantly furnished with an adjoining kitchen, the ideal space in which to enjoy afternoon tea, have a friendly chat or attend a social event. In addition, the Residents Lounge is also available for owners to hire for private functions and leads to the main gardens at the rear of the building.
The rear gardens enjoy a good measure of seclusion being enclosed by timber panel fencing and screen walling while taking advantage of a sunny southerly aspect.
SERVICE CHARGES:
Maintenance of the building grounds and all communal areas together with light and heating of all communal areas is included in the maintenance charges. In addition, all water and sewerage charges are incorporated, as is the care line emergency call facility. We understand the current Managements charges amount to a Ground Rent of £425.00 per half year and a Service Charge of £1,827.90 per half year payable in April and October. Please note these charges are subject to annual review. Please further note that at such time as you choose to sell the apartment there is a fee payable to the Management Company of 2% of the sale price.
COUNCIL TAX:
This property has been assesed by North Somerset Council as a C band property.
TENURE:
This property is leasehold with a 125 year lease expiring January 2134.
SERVICES:
Mains water, electricity and drainage are connected. Telephone connected subject to BT regulations. High speed broadband connection.
The Accommodation
ENTRANCE:
Each residence at Pegasus Court is independent, featuring an exclusive entrance foyer for individual units. Within this space, occupants can enjoy the warmth provided by a Creda slimline panel heater, complemented by a coved ceiling. Additionally, a spacious walk-in airing-storage cupboard houses the insulated hot water cylinder (off-peak).
Panelled doors lead off to the bedroom, bathroom and to:-
LIVING ROOM: 14’10” x 11’ 3” (4.53m x 3.44m)
A charming lounge-dining area featuring a Creda panel heater, TV and telephone connections, a coved ceiling, an eye-catching fireplace, two wall light fixtures, a Georgian-style glazed door connecting to the kitchen, and a delightful view enhanced by a west-facing uPVC double glazed door and corresponding windows opening onto a Juliette balcony that overlooks a section of the landscaped gardens.
KITCHEN: 7’8” x 6’5” (2.34m x 1.98m)
Completely equipped with an array of Ash finish wall and floor cabinets, roll-edge laminated work surfaces complemented by an inset ceramic hob and a lit cooker hood above. An integrated single drainer stainless steel sink unit with a mixer tap, a built-in eye-level electric oven-grill, room for a full-height fridge-freezer, ceramic-tiled surroundings, and a west-facing uPVC double glazed window.
DOUBLE BEDROOM: 13’7” x 8’10” (4.14m x 2.7m) excluding the wardrobes and storage cupboard.
Equipped with telephone and TV connections, a Creda panel heater, bedside light controls, a spacious built-in wardrobe offering both hanging and shelf space, and an additional walk-in cupboard. A uPVC double glazed window once more provides a view to the west.
SPACIOUS BATHROOM: 8’2” x 6’5” (2.49m x 1.96m)
Completely tiled to enhance the white suite, featuring a panelled bath with an Edwardian-style mixer shower overhead. A vanity unit housing a wash hand basin with cupboards beneath, a close-coupled WC, and a separate shower enclosure with a Hydromax shower unit. Included are a fitted wall mirror, electric shaver light point, a Dimplex electric wall heater, a heated towel rail, an automatic extractor fan, a retractable clothesline over the bath, and an emergency alarm cord.
OUTSIDE:
The landscaped communal gardens and grounds create a most attractive setting and this apartment enjoys an outlook to the west. All garden maintenance and general external maintenance is included in the service charge.
PARKING:
The well-groomed communal gardens and grounds form a highly appealing backdrop, and this flat benefits from a westward view. The service charge covers all aspects of garden upkeep and general external maintenance.
Click to enlarge
Nailsea BS48 2BP



























