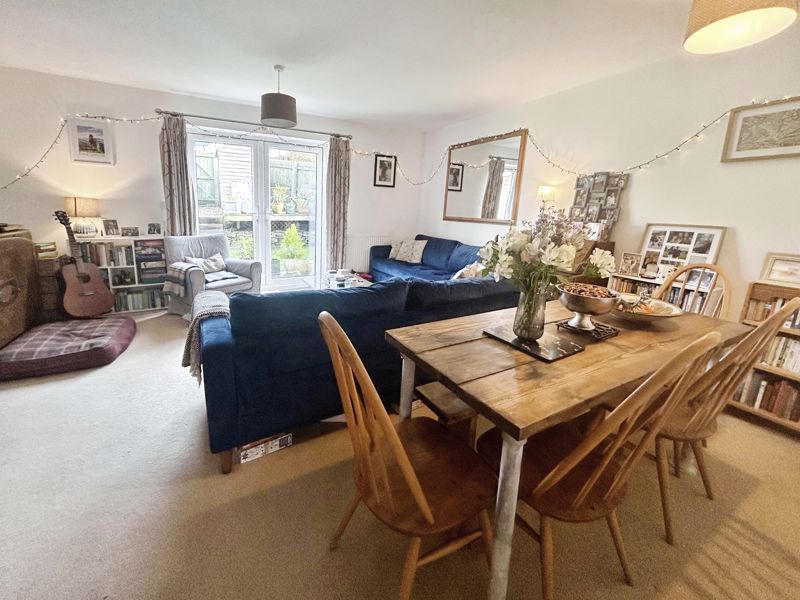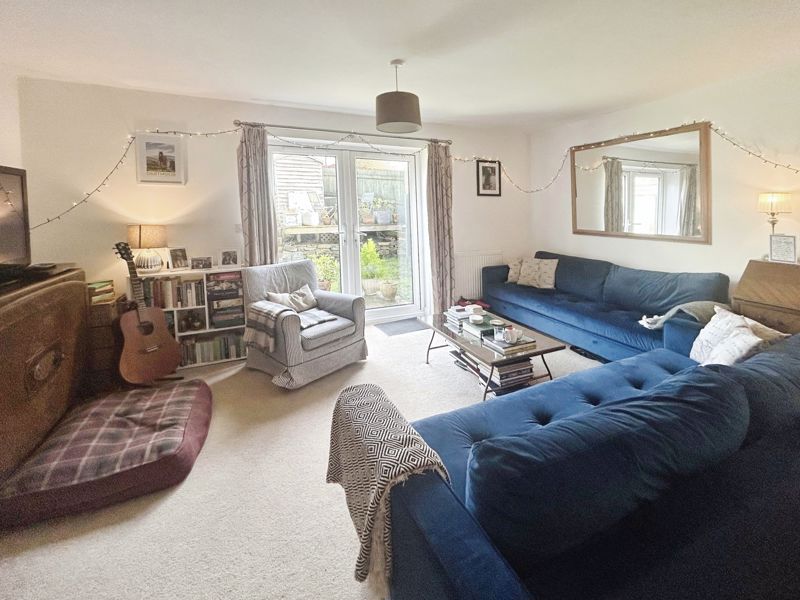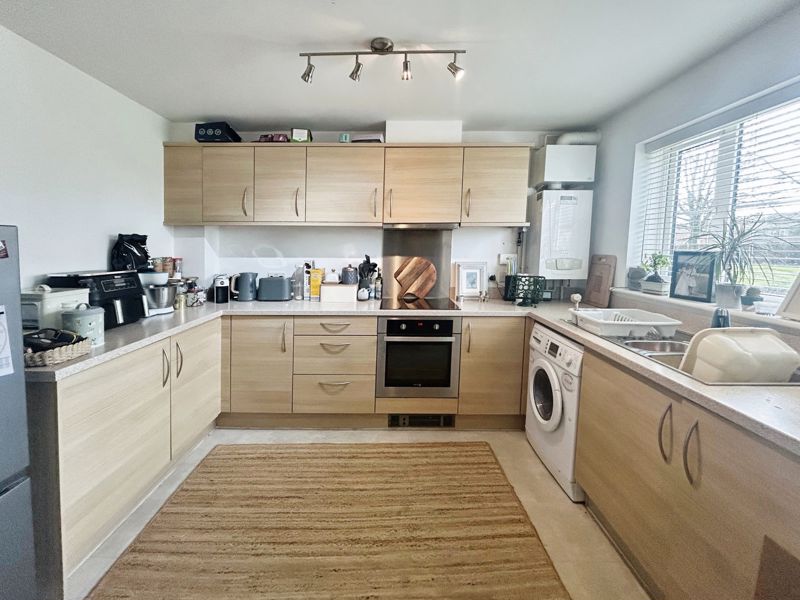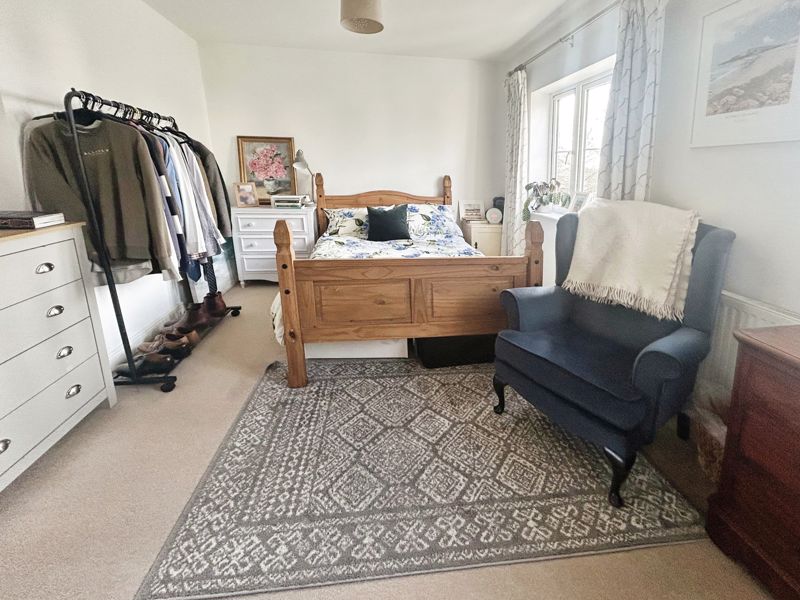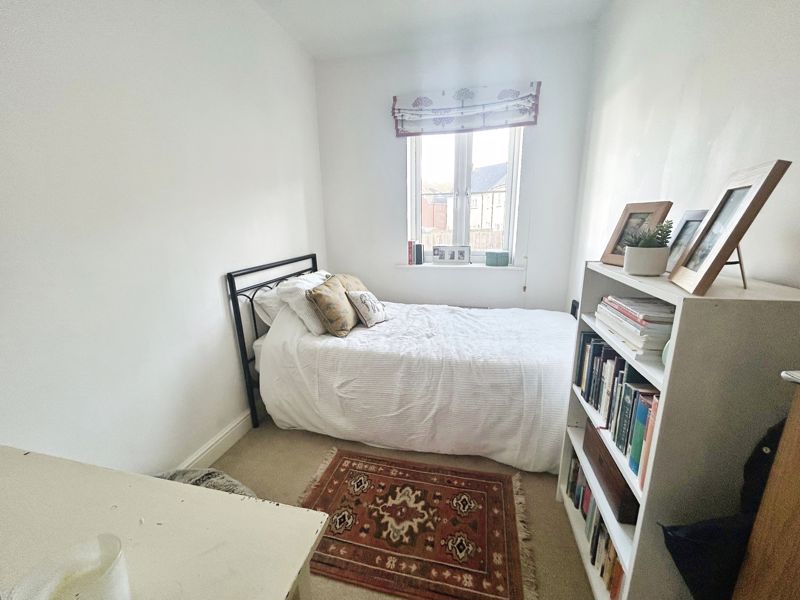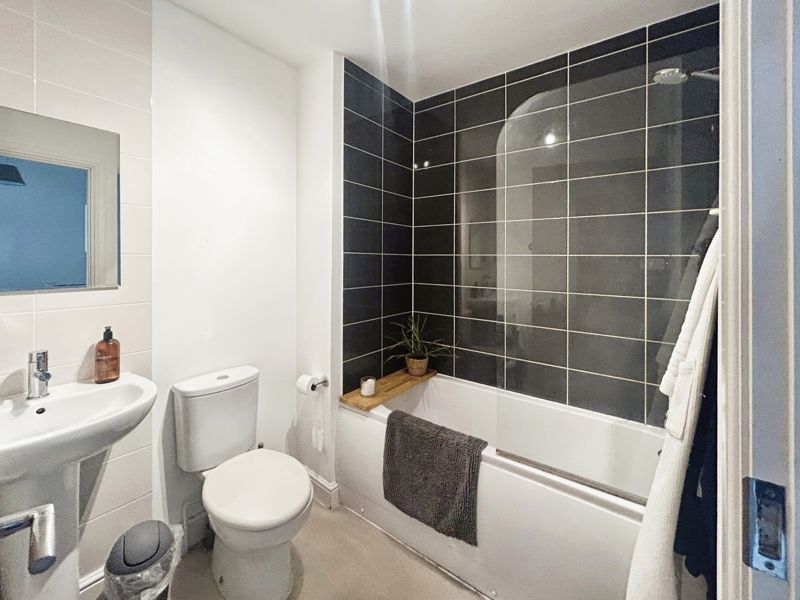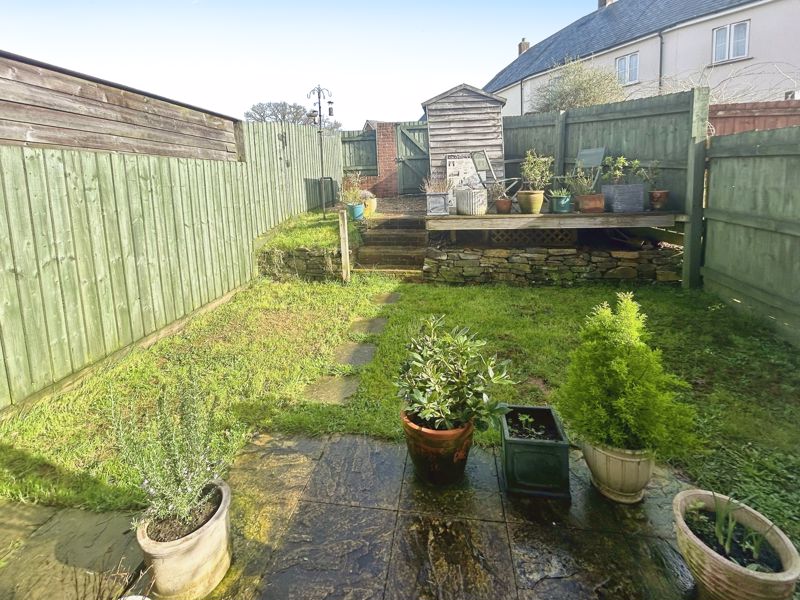Tiverton Road, Cullompton Offers in the Region Of £249,950
Please enter your starting address in the form input below.
Please refresh the page if trying an alternate address.
An immaculately presented and spacious three bedroom family home on the edge of Cullompton yet within easy walking distance of all the town amenities and public transport routes. The accommodation offers an entrance hall with downstairs cloakroom, spacious open plan kitchen, generous lounge/dining room with French doors to the garden. Upstairs are three good sized bedrooms and modern bathroom. Outside is an attractive enclosed garden with allocated off road parking and additional street parking to the front. Gas central heating and double glazing throughout. No onward chain.
Entrance Hall
Entrance via part frosted composite double glazed entrance door. Large archway through to the kitchen with doors to cloakroom and lounge/diner and stairs to first floor.
Cloakroom
Low level WC and corner wash hand basin. Radiator.
Kitchen
11' 3'' x 8' 1'' (3.42m x 2.46m)
Front aspect uPVC double glazed window. Fitted with an ample range of base and eye level units with work surfaces. One and a half bowl stainless steel sink with mixer tap and drainer. Integrated oven and ceramic hob with extractor fan above. Wall mounted gas combi boiler. Space for washing machine and fridge/freezer. Tile effect flooring.
Lounge/Dining Room
16' 0'' x 15' 9'' (4.87m x 4.8m)
uPVC double glazed French doors opening onto the garden. Radiators. Under stairs storage cupboard.
First Floor Landing
Stairs to first floor landing with loft access hatch.
Bedroom One
15' 11'' x 11' 0'' (4.86m x 3.36m)
Twin front aspect uPVC windows. Built in storage cupboard. Radiator.
Bedroom Two
9' 4'' x 9' 1'' (2.85m x 2.77m)
Rear aspect uPVC window overlooking the garden. Radiator.
Bedroom Three
9' 4'' x 6' 7'' (2.85m x 2m)
Rear aspect uPVC window overlooking the garden. Radiator.
Bathroom
Fitted with a three piece white suite comprising panel enclosed bath with hand held shower above. Low level WC. Pedestal wash hand basin. Spotlights. Part tiled walls. Extractor fan.
Rear Garden
Enclosed rear garden with path leading to a rear access gate and the parking. Paved patio area with lawn and raised decked area with storage shed.
Allocated Off Road Parking
For one vehicle.
Management fee
Approximately £195 per annum payable to Blenheims for management of communal areas.
Click to enlarge
Cullompton EX15 1HT






