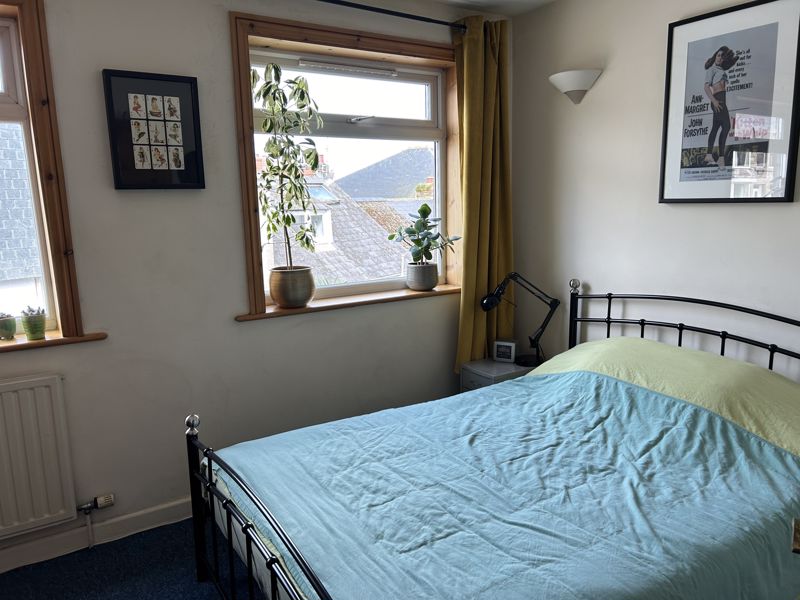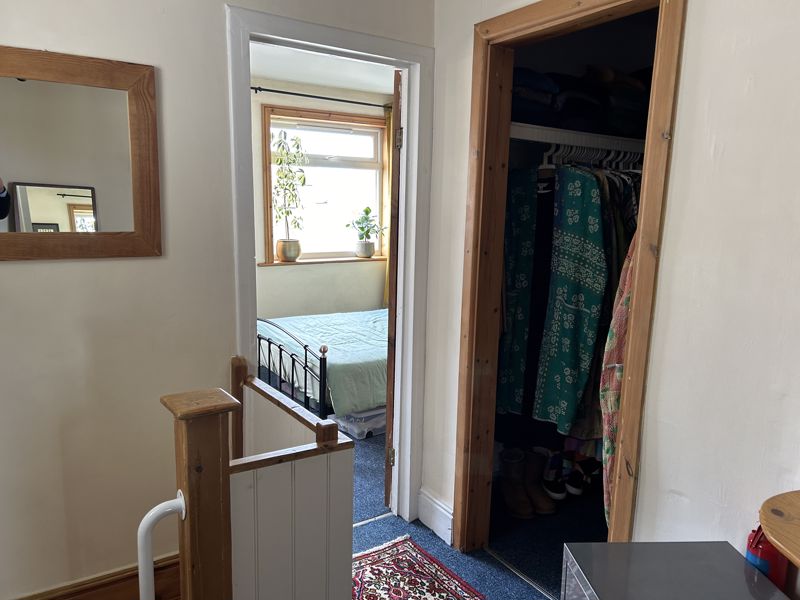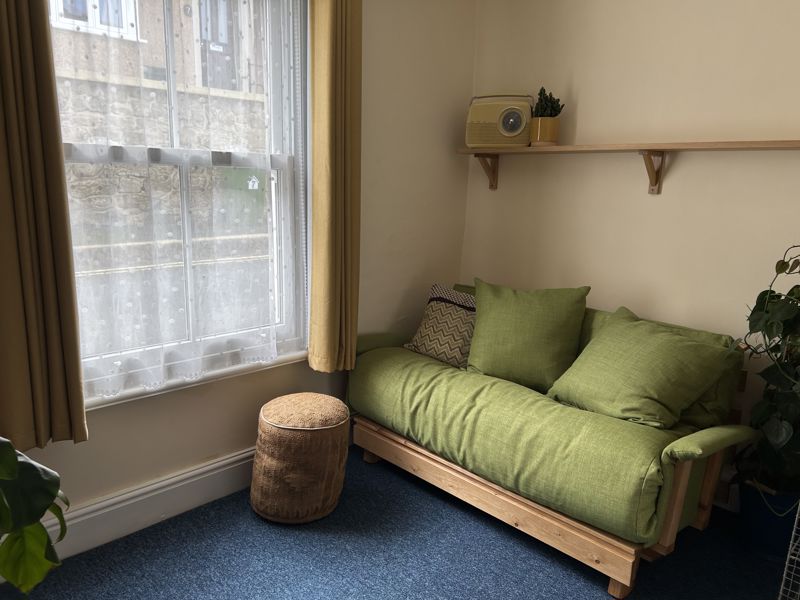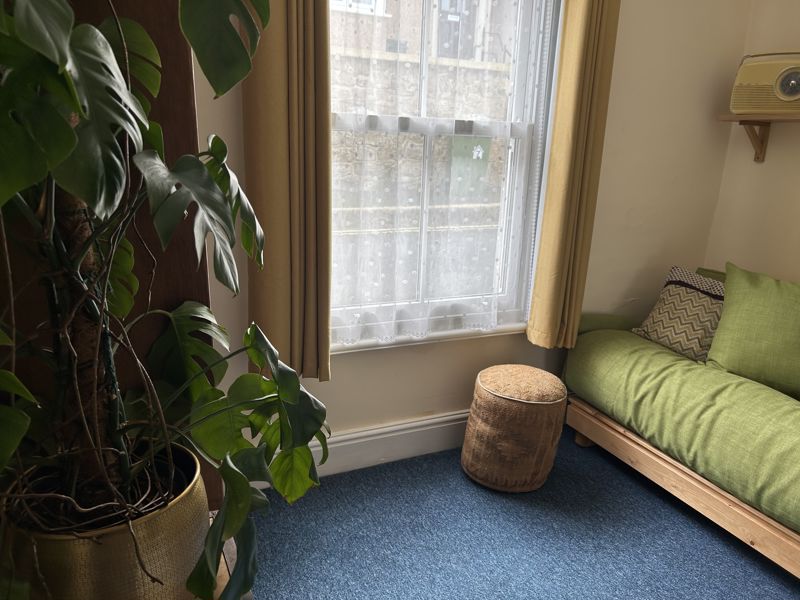Trenwith Place, St. Ives Offers in Excess of £285,000
Please enter your starting address in the form input below.
Please refresh the page if trying an alternate address.
4a Trenwith Place is a deceptively spacious property internally, offering good sized living accommodation and potentially 4 bedrooms with the added benefit of a walk in wardrobe with all of the necessary pipe work to convert into a first floor wet room/WC. Although this property is in the center of St Ives it is also tucked away in a quiet location so would be perfect for someone to live/work in or could be a holiday home/let. Internal viewing is highly recommended to full understand the the opportunities this property offers. Close to the vibrant restaurant, cafe scene and beaches that St Ives has to offer.
Front
Enclosed front garden/courtyard with steps to a multi paned stable door opening into the entrance vestibule.
Entrance Porch
Ceiling light, wall mounted Worcester gas combination boiler, coat hanging area, carpet and louvre doors opening into the lounge/diner.
Lounge/Diner
12' 3'' x 18' 4'' (3.743m x 5.58m)
UPVC double glazed window to the front elevation, Obscure double glazed window to the side elevation, carpet, ceiling lights, two radiators, corner fireplace with wood mantle over and slate hearth, spiral staircase rising to first floor, opening leading to the kitchen.
Kitchen
15' 7'' x 7' 6'' (4.740m x 2.278m)
Tiled floor, spotlights, hatch to lounge area kitchen comprises of a range of base and eye level units with laminate work tops, inset stainless steel 1 & 1/2 drainer with mixer tap with tiled splash back, 4 burner hob with stainless steel splash back, extractor over and integrated electric oven and grill. Doors to bathroom and office/study.
Bathroom
Obscure double glazed window to the front elevation, close coupled WC with push button flush, pedestal wash hand basin with hot & cold taps over, paneled bath with mixer taps and shower attachment, ladder radiator, wood flooring and tiled walls with mirror inset above bath.
Office/Study
11' 1'' x 8' 0'' (3.390m x 2.428m)
Multi paned stain glass window to the front elevation, radiator, ceiling light, carpet and power points.
First Floor Landing
Spiral staircase from the lounge rising to the first floor landing, window to side elevation, carpet, ceiling light. Opening to the dressing room, doors to bedrooms 1,2 & 3 and store cupboard.
Bedroom 1
8' 2'' x 12' 1'' (2.487m x 3.676m)
Two UPVC double glazed windows to the front elevation with sea views, radiator, spotlights, wall light, carpet and power points.
Dressing Room
4' 0'' x 5' 7'' (1.231m x 1.713m)
Radiator, carpet, shelving and lighting.
Bedroom 2
6' 8'' x 9' 7'' (2.030m x 2.927m)
UPVC double glazed window to the rear elevation, radiator, carpet, ceiling light and power points.
Bedroom 3
7' 1'' x 7' 6'' (2.167m x 2.275m)
Single glazed multi paned sash window to the front elevation, radiator, half wood paneled wall, carpet ceiling light and power points.
Tenure
Freehold
Council Tax
Council Tax Band A
Flood Risk
Medium Risk of flooding from surface water Very Low risk of flooding from rivers & sea
Click to enlarge
- * SEA VIEWS FROM BEDROOM 1
- * GREAT LOCATION
- * CLOSE TO BEACHES AND RESTAURANTS
- * WALK IN WARDROBE/OPPORTUNITY TO CONVERT TO WET ROOM
- * STUDY / OFFICE / 4th BEDROOM
- * 3 X DOUBLE BEDROOMS
Request A Viewing
St. Ives TR26 1QD
Cross Estates



































