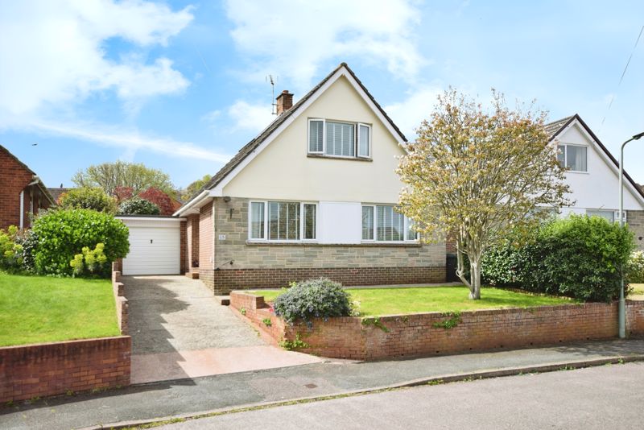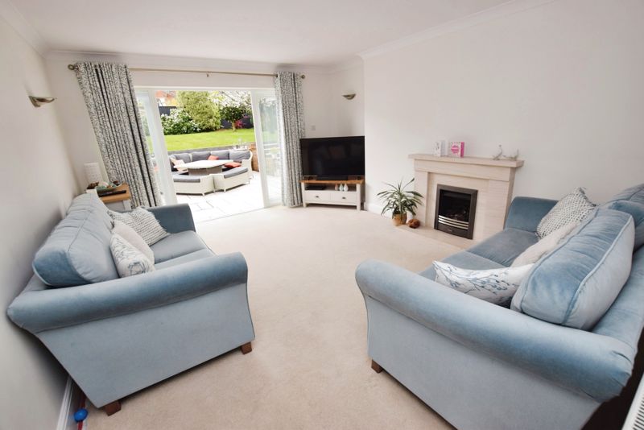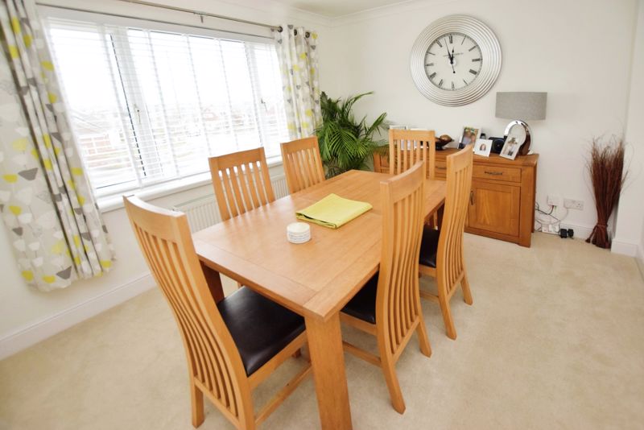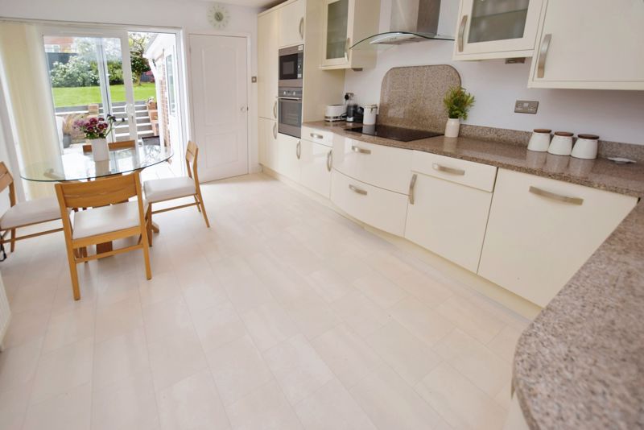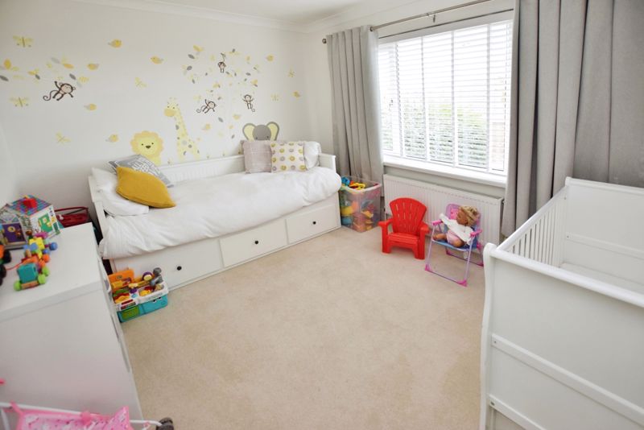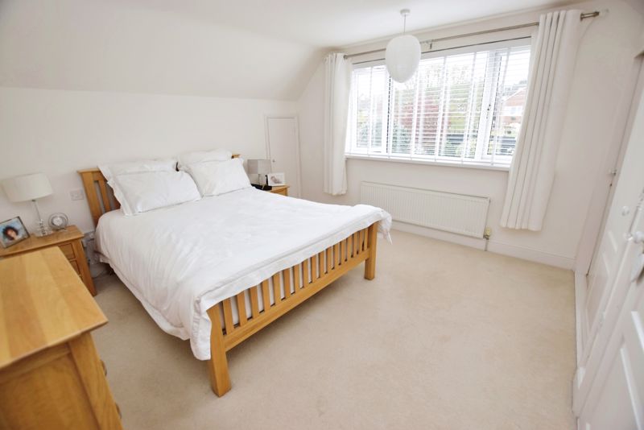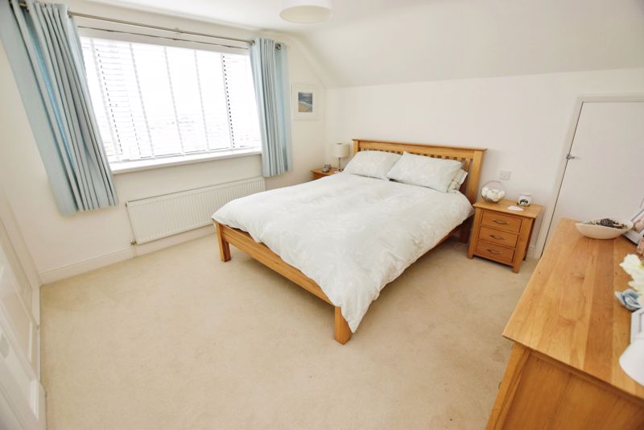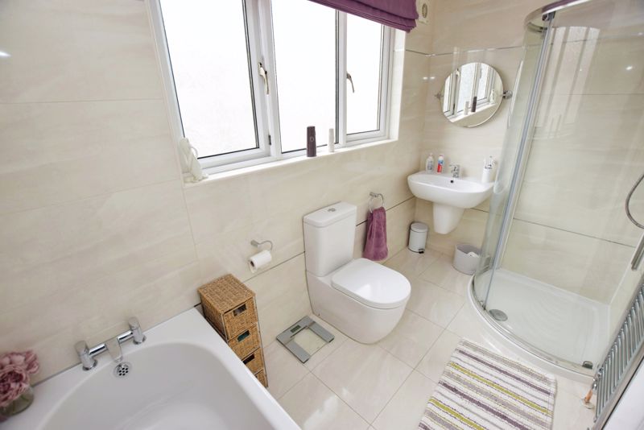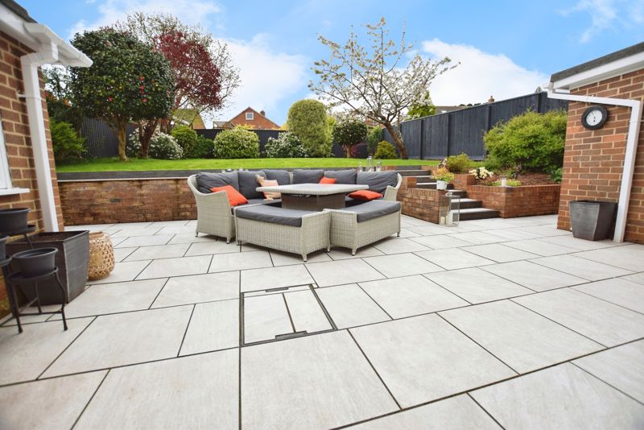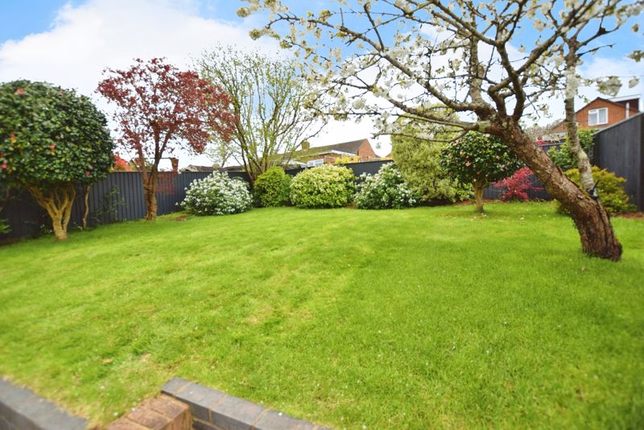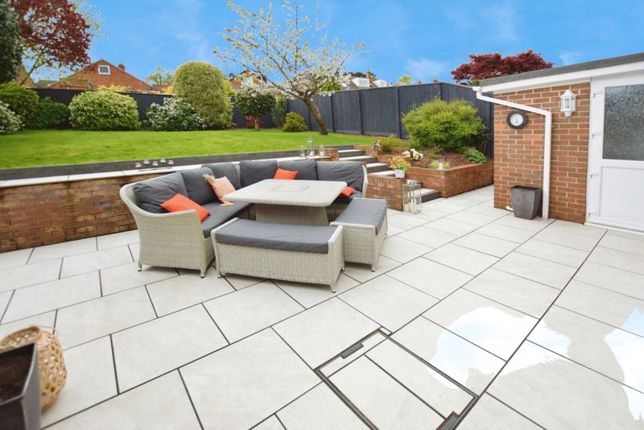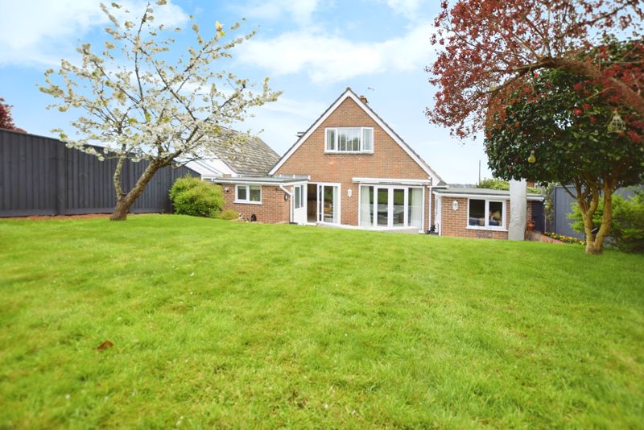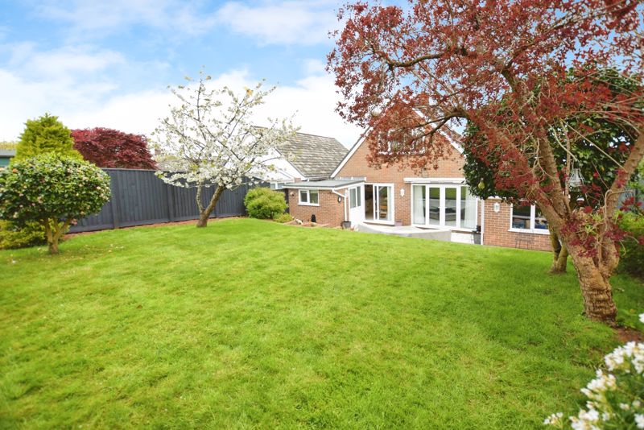Hampshire Close, Exeter £475,000
Please enter your starting address in the form input below.
Please refresh the page if trying an alternate address.
This beautifully presented detached property is situated in a popular residential cul de sac and occupies an enviable elevated position enjoying magnificent panoramic far reaching views. The well proportioned accommodation benefits from an entrance hall, lounge, kitchen/breakfast room, bedroom four/dining room, three further bedrooms, cloakroom, utility room, family bathroom, enclosed rear garden, garage and off road parking. Local amenities include schools, general store, health centre, etc. Exeter City Centre is approximately two miles away. Viewing is highly recommended
Entrance Hallway
Access via a uPVC double glazed door, side aspect frosted uPVC double glazed windows, doors to the lounge, kitchen breakfast room, bedroom three, bedroom four/dining room, cloakroom, stairs to the first floor landing, solid wood flooring, spotlighting, wall lights and radiator.
Lounge
15' 4'' x 12' 2'' (4.662m x 3.718m)
Rear aspect uPVC double glazed french doors leading to the patio and rear garden, gas flame affect fireplace with marble surround, television point, telephone point, wall lights, coved ceiling and radiator.
Bedroom Four/Dining room
12' 1'' x 9' 11'' (3.690m x 3.023m)
Front aspect uPVC double glazed window with a view over the front garden and over looking the city. Television point, coved ceiling and radiator.
Bedroom Three
12' 1'' x 9' 11'' (3.675m x 3.022m)
Front aspect uPVC double glazed window with views of the Cathedral and over the city, coved ceiling and radiator.
Cloakroom
Side aspect uPVC double glazed frosted window, low level WC, wash hand basin with a mixer tap and part tiled walls, storage cupboard housing the wall mounted boiler, tiled flooring and heated towel rail.
Kitchen/Breakfast Room
16' 1'' x 11' 2'' (4.891m x 3.404m)
Beautifully fitted range of eye and base level units with a stainless steel sink and a half with a mixer tap, granite work surfaces, part tiled walls, integrated double oven and hob with an extractor fan above, integrated fridge and freezer, integrated dishwasher, spotlighting and seating area, sliding doors opening out to the rear garden, door to the utility.
Utility room
8' 6'' x 4' 9'' (2.583m x 1.446m)
Rear aspect uPVC double glazed window with a view over the garden, fitted range of base level units with a stainless steel sink and mixer tap with a single drainer, rolled edge work surfaces, part tiled walls, plumbing for a washing machine, radiator, Doors to the garden and the side of the property.
First Floor Landing
Doors to Bedroom one, bedroom two, bathroom and storage cupboard.
Bedroom One
11' 11'' x 12' 0'' (3.628m x 3.650m)
Front aspect uPVC double glazed window with a stunning view of the cathedral and over the city, twin double wardrobe with hanging space and shelving, further storage cupboards, radiator.
Bedroom Two
12' 4'' x 11' 11'' (3.769m x 3.637m)
Rear aspect uPVC double glazed window with a view over the rear garden, twin double wardrobes with hanging space and shelving, sliding doors to the airing cupboard with a water tank and slatted shelving. Further storage cupboards, access to the loft void above and radiator.
Family Bathroom
Side aspect uPVC double glazed window, four piece suite comprising panel enclosed bath with a mixer tap, fully enclosed shower cubicle, low level WC, wash hand basin with mixer tap, spotlighting, tiled walls, tiled flooring, extractor fan and a heated towel rail.
Rear Garden
Private and enclosed landscaped rear garden with extended patio area, steps to the lawn with mature trees and shrub borders, door to the garage.
Garage
Metal up and over door with light and power, ample storage space and uPVC rear aspect window.
Front garden
Off road parking for three vehicles, access to the front door, lawn area with shrubs and mature trees.
Click to enlarge
Exeter EX4 1NA





