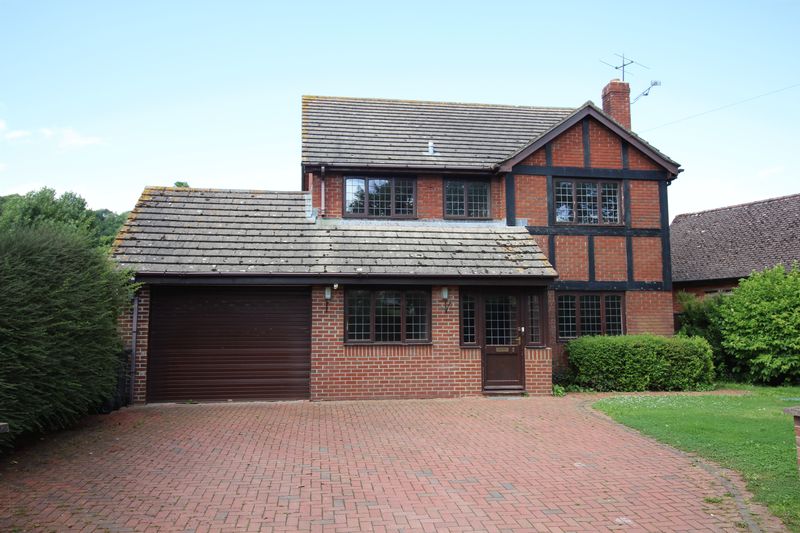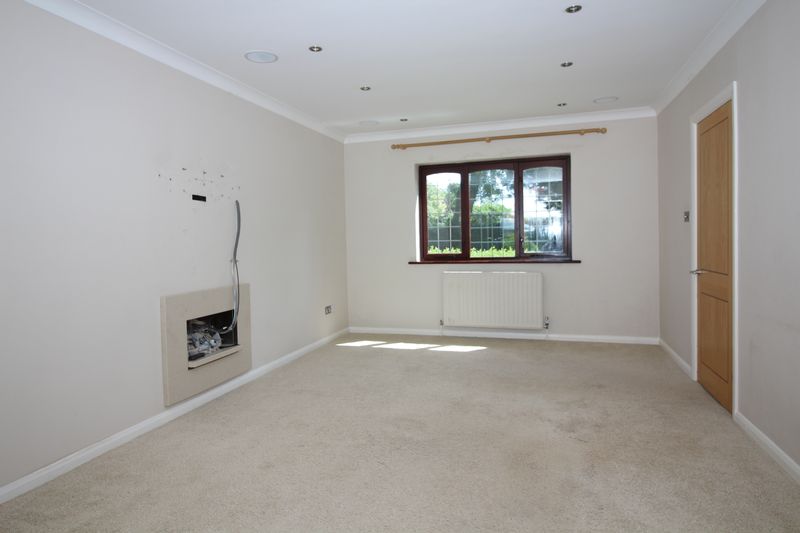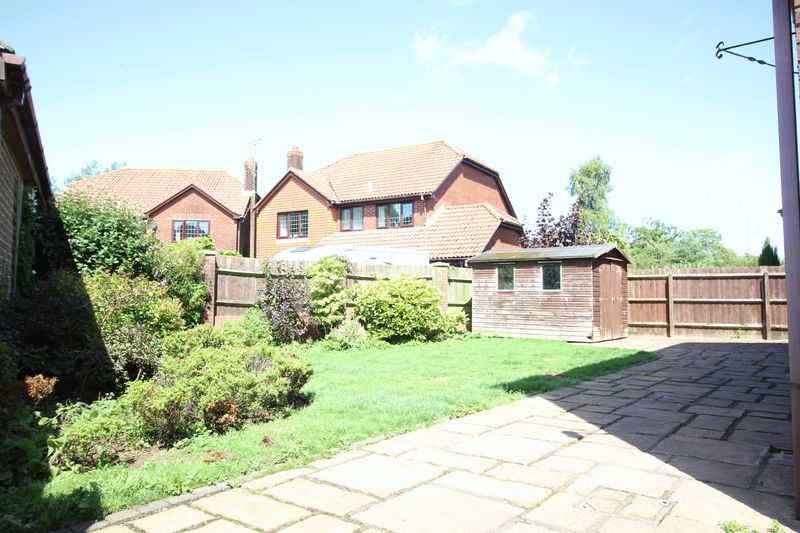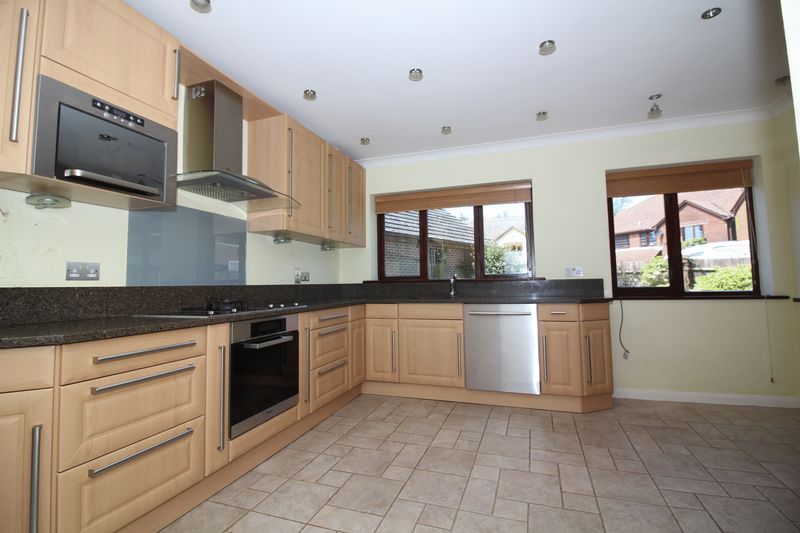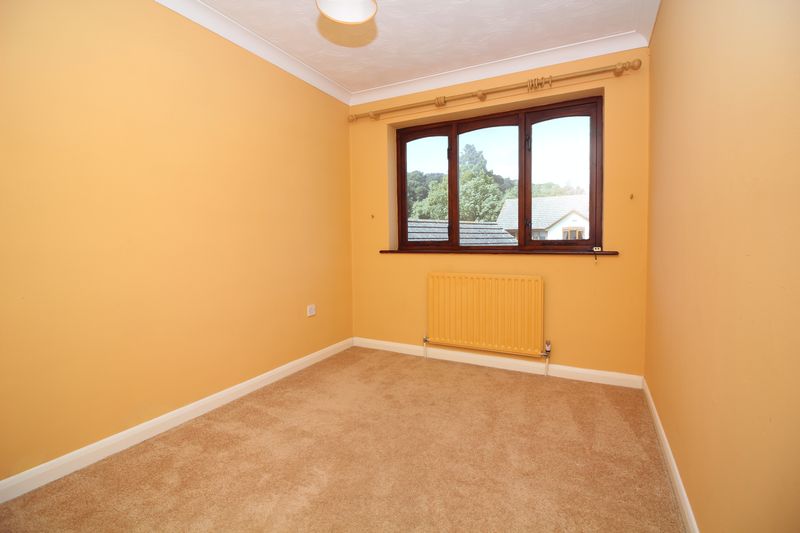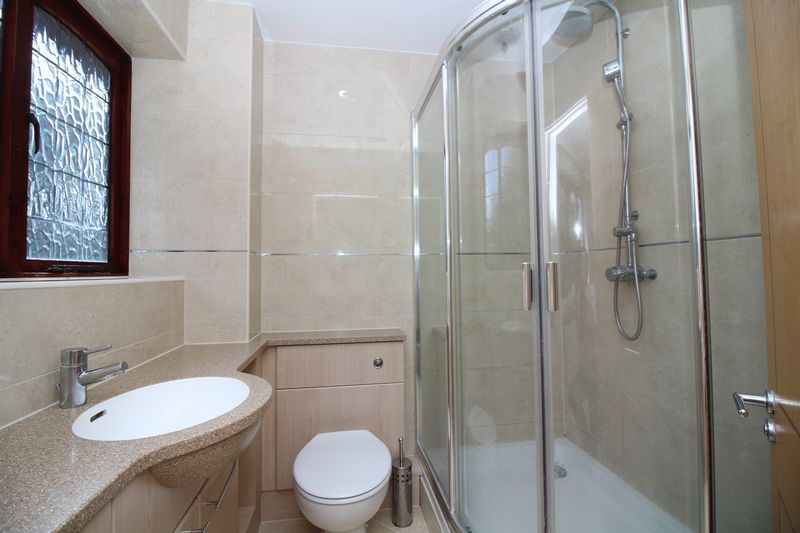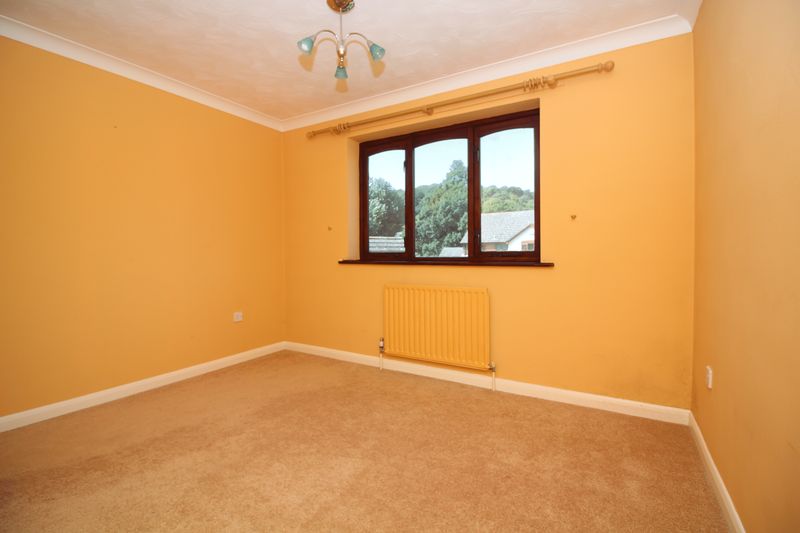Buckland Newton, Dorchester From £400,000
Please enter your starting address in the form input below.
Please refresh the page if trying an alternate address.
Interact with the virtual reality tour before calling Forest Marble 24/7 to book your viewing of this substantial detached four bedroom property found in the popular village of Buckland Newton. At first sighting you'll be impressed by the well presented frontage with a brick paved driveway and lawn. The spacious living accommodation comprises of an open plan lounge and diner, sizeable kitchen and study. All four bedrooms upstairs are doubles, with an ensuite to the main bedroom. The property is wired for a multi media system including inset speakers in the ceilings of some rooms. The rear garden is a really good size, housing a wooden storage shed. To interact with the virtual reality tour, please follow this link: https://premium.giraffe360.com/forestmarble/hylands/
Entrance Porch
5' 6'' x 5' 10'' (max) (1.68m x 1.78m)
Before entering the main body of the property, kick off your shoes and hang your coats in the brick porch with windows to two sides.
Entrance Hall
15' 10'' (max) x 6' 1'' (4.82m x 1.85m)
Stepping into the inner hall you find access to the lounge, kitchen, office and WC via solid wood doors. Stairs leading to the first floor landing with access to the under stairs storage cupboard housing the end points for the multi media system.
Office
12' 4'' (max) x 7' 9'' (3.76m x 2.36m)
A sizeable study positioned to the front of the property overlooking the driveway. Here you can comfortably fit a large desk and chairs, ideal for working from home.
Cloakroom
3' 3'' x 7' 8'' (max) (0.99m x 2.34m)
Comprising of a low level WC, heated towel rail and wash hand basin with storage unit below. Tilling to the floors and to the walls with a mosaic surround.
Kitchen
16' 2'' (max) x 14' 1'' (4.92m x 4.29m)
A really well proportioned kitchen comprising of a range of wall and base units with granite work tops and an inset one and a half bowl sink drainer unit. The kitchen boasts a variety of integrated features including the microwave, wine cooler, dishwasher, Miele oven and five ring induction hob under the cooker hood. Additional space for your washing machine, tumble dryer and fridge freezer. A small table and chairs could sit to one side, where you can pause to enjoy your morning refreshments. Tiled flooring, with doors to the dining area and the side of the property.
Dining Room
10' 3'' x 11' 3'' (3.12m x 3.43m)
A great space for entertaining ad hosting dinner parties adjacent to the kitchen. The room feels especially spacious thanks to the patio doors to the garden and opening to the lounge.
Lounge
17' 0'' x 11' 3'' (5.18m x 3.43m)
The lounge is very spacious allowing you to chose from a number of configurations of your living furniture to best suit your needs. Plenty of natural light is welcomed in from the patio doors in the dining room and a window to the front.
First Floor Landing
7' 4'' x 9' 4'' (max) (2.23m x 2.84m)
The first floor landing provides access to all main upstairs rooms and the large airing cupboard, housing the hot water system and power shower pump.
Bedroom One
15' 10'' (max) x 11' 2'' (4.82m x 3.40m)
This large double bedroom is positioned to the front of the property overlooking the front garden. Thanks to the excellent size of the room you will have no trouble fitting your large double bed amongst other furniture, with storage found in the fitted triple wardrobe with solid wood doors. Door to the ensuite.
En-suite
6' 6'' (max) x 6' 0'' (1.98m x 1.83m)
With a large curved shower cubicle, and an inset wash hand basin and low level WC integrated into marble surfaces.
Bedroom Two
10' 4'' x 11' 4'' (max) (3.15m x 3.45m)
Overlooking the rear garden, with space for your bedroom furniture in a variety of layouts.
Bedroom Three
14' 5'' (max) x 7' 9'' (4.39m x 2.36m)
A further double bedroom, also overlooking the front garden. Ideal for a guest or teenager's room.
Bedroom Four
14' 7'' x 7' 9'' (4.44m x 2.36m)
The fourth and final bedroom is also a double, found to the rear, ideal for a child's room.
Family Bathroom
8' 3'' (max) x 5' 11'' (2.51m x 1.80m)
A stylish suite comprising of a bath with shower over, a LW and wash hand basin integrated into a storage unit with a vanity unit over. Tiling to the walls and flooring.
Garage
Accessed via a roller door or door from the rear patio, the garage benefits from power and light.
Rear Garden
The rear garden catches the sun, with a large patio perfect for your table and chairs where you can sit back to enjoy your morning coffee or evening drink. The rest of the garden is mainly laid to lawn bordered by various shrubs. Access to the side of the property, with a sizeable garden shed.
Front Garden
A well presented front garden, which is split between the brick paved driveway parking and an area of lawn. Finished off by shrub borders.
Click to enlarge
- Stunning Village Location
- Perfect for Country Living
- Village Store & Country Pub Near By
- Marble Work Surfaces
- Large Garage
- Spacious Family Home
Dorchester DT2 7BS





